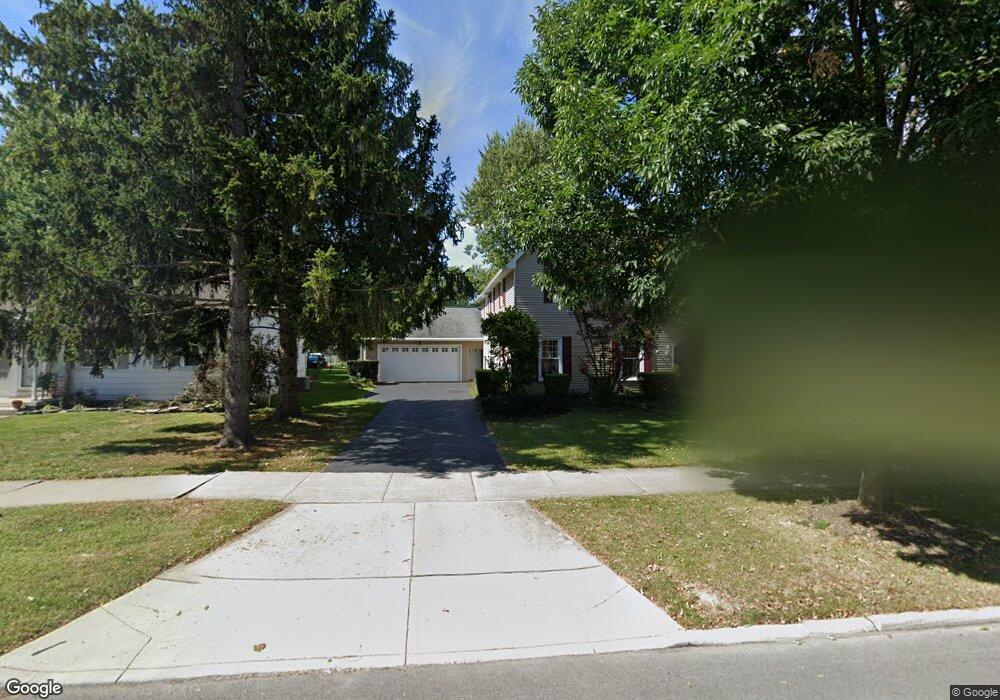1312 S Main St Findlay, OH 45840
Estimated Value: $310,027 - $360,000
4
Beds
3
Baths
2,500
Sq Ft
$133/Sq Ft
Est. Value
About This Home
This home is located at 1312 S Main St, Findlay, OH 45840 and is currently estimated at $333,007, approximately $133 per square foot. 1312 S Main St is a home located in Hancock County with nearby schools including Jefferson Elementary School, Chamberlin Hill Elementary School, and Donnell Middle School.
Ownership History
Date
Name
Owned For
Owner Type
Purchase Details
Closed on
Jul 21, 2020
Sold by
Hord Gregory P and The Gregory P Hord Trust
Bought by
Grider Graham P and Grider Brittany C
Current Estimated Value
Home Financials for this Owner
Home Financials are based on the most recent Mortgage that was taken out on this home.
Original Mortgage
$247,500
Outstanding Balance
$219,874
Interest Rate
3.2%
Mortgage Type
New Conventional
Estimated Equity
$113,133
Purchase Details
Closed on
Nov 4, 2013
Sold by
Calmus Robert E and Calmus Daniele G
Bought by
Hord Gregory P
Purchase Details
Closed on
Jul 20, 2007
Sold by
Harrold Philip E and Harrold Carol
Bought by
Calmus Robert E and Gustin Daniele E
Home Financials for this Owner
Home Financials are based on the most recent Mortgage that was taken out on this home.
Original Mortgage
$21,000
Interest Rate
6.44%
Mortgage Type
Stand Alone Second
Purchase Details
Closed on
Jun 9, 2000
Sold by
Turley Richard D
Bought by
Harrold Philip E and Harrold Carol
Purchase Details
Closed on
Aug 11, 1995
Sold by
Dordal Andrew
Bought by
Turley Richard and Turley Kimberly
Home Financials for this Owner
Home Financials are based on the most recent Mortgage that was taken out on this home.
Original Mortgage
$124,250
Interest Rate
7.51%
Mortgage Type
New Conventional
Purchase Details
Closed on
Aug 5, 1992
Bought by
Dordal Andrew G and Dordal Anne C
Create a Home Valuation Report for This Property
The Home Valuation Report is an in-depth analysis detailing your home's value as well as a comparison with similar homes in the area
Home Values in the Area
Average Home Value in this Area
Purchase History
| Date | Buyer | Sale Price | Title Company |
|---|---|---|---|
| Grider Graham P | -- | Mid Am Title Agency | |
| Hord Gregory P | $210,433 | Mid Am Title | |
| Calmus Robert E | $210,000 | Mid Am Title | |
| Harrold Philip E | $183,000 | -- | |
| Turley Richard | $145,000 | -- | |
| Dordal Andrew G | $123,500 | -- |
Source: Public Records
Mortgage History
| Date | Status | Borrower | Loan Amount |
|---|---|---|---|
| Open | Grider Graham P | $247,500 | |
| Previous Owner | Calmus Robert E | $21,000 | |
| Previous Owner | Calmus Robert E | $168,000 | |
| Previous Owner | Turley Richard | $124,250 |
Source: Public Records
Tax History Compared to Growth
Tax History
| Year | Tax Paid | Tax Assessment Tax Assessment Total Assessment is a certain percentage of the fair market value that is determined by local assessors to be the total taxable value of land and additions on the property. | Land | Improvement |
|---|---|---|---|---|
| 2024 | $2,969 | $83,580 | $13,910 | $69,670 |
| 2023 | $2,974 | $83,580 | $13,910 | $69,670 |
| 2022 | $2,963 | $83,580 | $13,910 | $69,670 |
| 2021 | $2,765 | $67,930 | $13,910 | $54,020 |
| 2020 | $2,765 | $67,930 | $13,910 | $54,020 |
| 2019 | $2,709 | $67,930 | $13,910 | $54,020 |
| 2018 | $2,362 | $54,300 | $9,280 | $45,020 |
| 2017 | $3,203 | $73,660 | $9,280 | $64,380 |
| 2016 | $2,326 | $54,300 | $9,280 | $45,020 |
| 2015 | $1,805 | $41,280 | $6,550 | $34,730 |
| 2014 | $1,805 | $41,280 | $6,550 | $34,730 |
| 2012 | $1,708 | $38,730 | $6,550 | $32,180 |
Source: Public Records
Map
Nearby Homes
- 1304 Douglas Pkwy
- 123 Glendale Ave
- 315 Fairlawn Place
- 1113 Hurd Ave
- 331 Fairlawn Place
- 1711 Washington Ave
- 412 Lima Ave
- 416 1/2 Lima Ave
- 829 Maple Ave
- 320 W Lima St
- 200 E Edgar Ave
- 900 Morse St
- 225 E Yates Ave
- 514 Liberty St
- 125 Woodley Terrace
- 1008 Eastview Dr
- 1604 Gray St
- 1109 Brookside Dr
- 1726 Eastview Dr
- 1709 Eastview Dr
- 1308 S Main St
- 1314 S Main St
- 1304 S Main St
- 1318 S Main St
- 1320 S Main St
- 1300 S Main St
- 117 Stadium Dr
- 1307 Douglas Pkwy
- 1324 S Main St
- 1303 Douglas Pkwy
- 1309 Douglas Pkwy
- 119 Stadium Dr
- 1330 S Main St
- 1232 S Main St
- 127 Stadium Dr
- 1311 S Main St
- 1317 Douglas Pkwy
- 1309 S Main St
- 1315 S Main St
- 1317 S Main St
