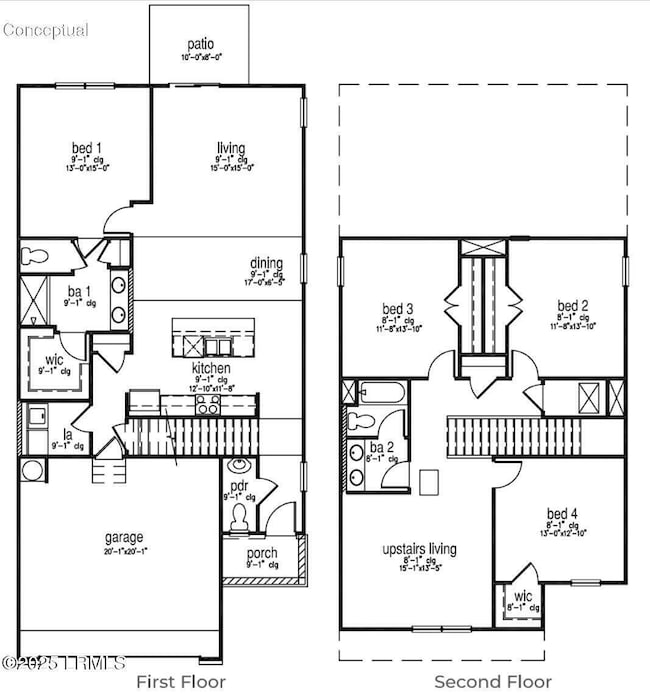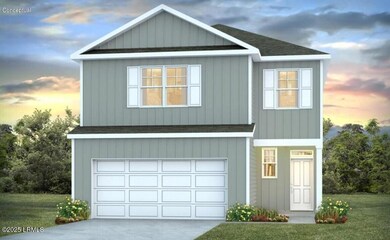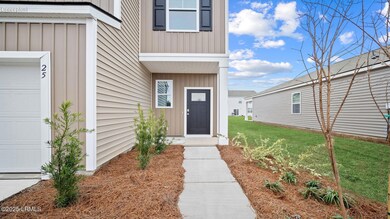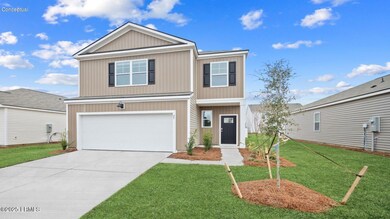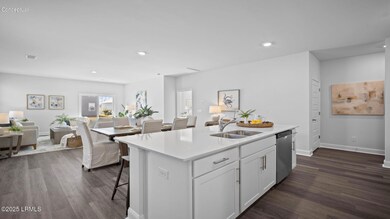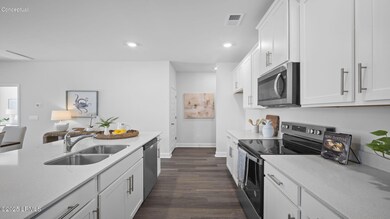1312 Sanctum St Ridgeland, SC 29936
Estimated payment $2,706/month
Highlights
- Fitness Center
- Clubhouse
- Community Pool
- New Construction
- Main Floor Primary Bedroom
- Balcony
About This Home
The Retreat at East Argent w/ Resort-Style Living! The Manning floorplan features a spacious kitchen w/ large central granite island & SS appliances. Kitchen is open to dining & family room. Primary suite on main level w/ double vanity bath, large walk-in shower & huge walk-in closet! Laundry room off garage entry. Upstairs loft is the perfect retreat! 3 secondary bedrooms surround the loft & share a double vanity hall bath. Enjoy the benefits of natural gas and faux 2'' wood blinds included. Pictures, photographs, colors, features, & sizes are for illustration purposes only and will vary from the homes as built. The photos are NOT of subject property. Home is under construction. More information on programs and options are available for this home.
Home Details
Home Type
- Single Family
Year Built
- Built in 2025 | New Construction
Lot Details
- 5,227 Sq Ft Lot
- Irrigation
HOA Fees
- $100 Monthly HOA Fees
Parking
- Attached Garage
Home Design
- Slab Foundation
- Vinyl Siding
Interior Spaces
- 2,203 Sq Ft Home
- 2-Story Property
- Sheet Rock Walls or Ceilings
- Entrance Foyer
- Combination Dining and Living Room
Kitchen
- Gas Oven or Range
- Microwave
- Dishwasher
- No Kitchen Appliances
- Disposal
Flooring
- Partially Carpeted
- Vinyl
Bedrooms and Bathrooms
- 4 Bedrooms
- Primary Bedroom on Main
Outdoor Features
- Balcony
- Patio
- Porch
Utilities
- Central Air
- Heating System Uses Natural Gas
- Tankless Water Heater
Listing and Financial Details
- Assessor Parcel Number 066-04-00-462
Community Details
Recreation
- Community Playground
- Fitness Center
- Community Pool
Additional Features
- Clubhouse
- Resident Manager or Management On Site
Map
Home Values in the Area
Average Home Value in this Area
Property History
| Date | Event | Price | List to Sale | Price per Sq Ft |
|---|---|---|---|---|
| 09/08/2025 09/08/25 | For Sale | $414,990 | -- | $188 / Sq Ft |
| 09/07/2025 09/07/25 | Pending | -- | -- | -- |
Source: Lowcountry Regional MLS
MLS Number: 192377

