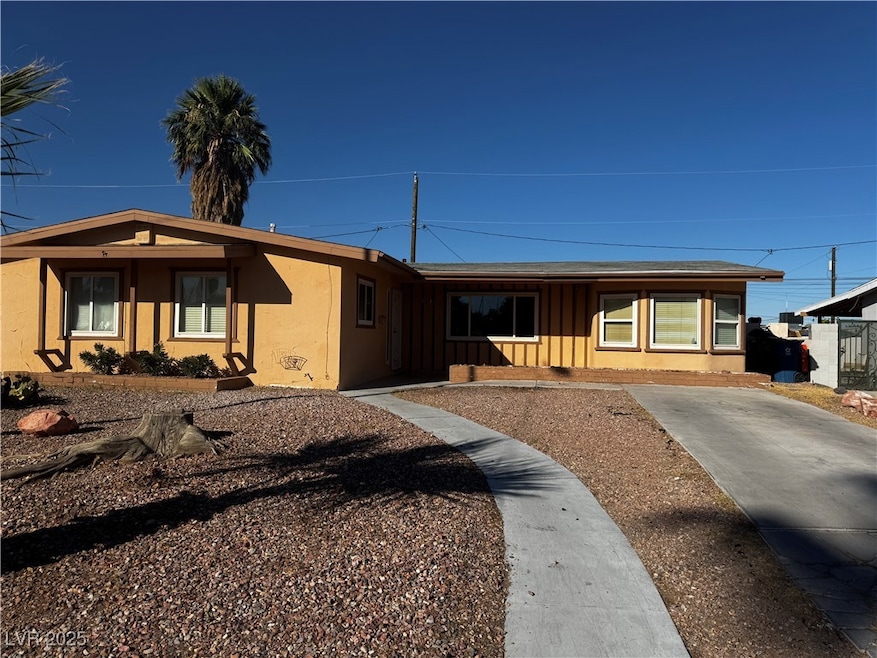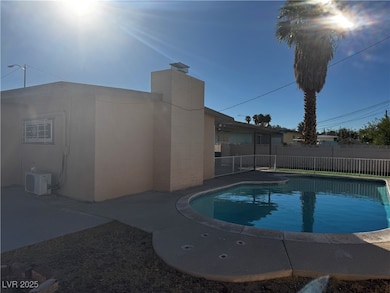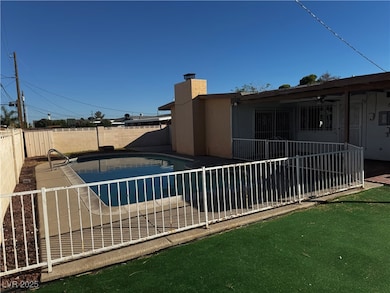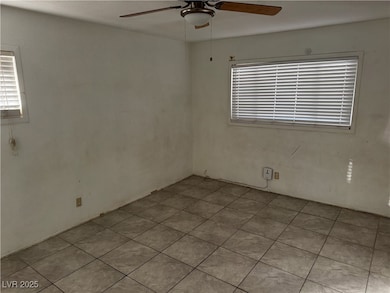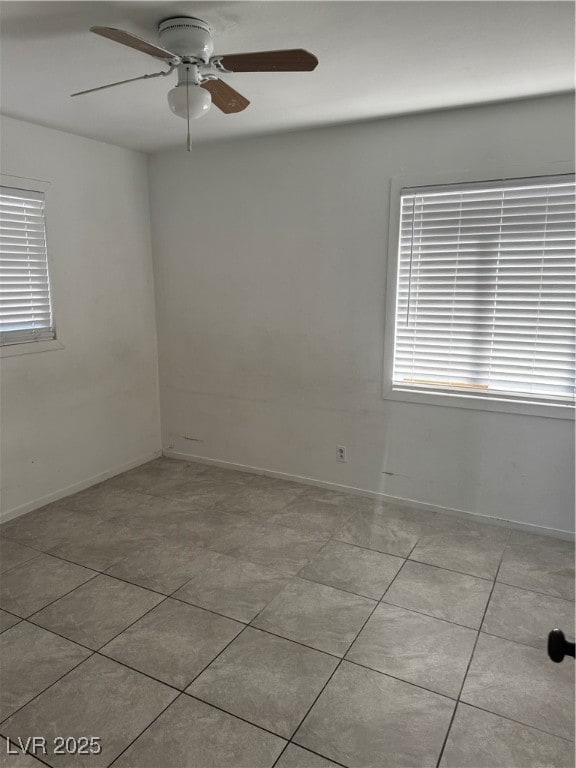1312 Scenic Way Las Vegas, NV 89108
Twin Lakes Neighborhood
4
Beds
2
Baths
1,860
Sq Ft
1957
Built
Highlights
- In Ground Pool
- Ceramic Tile Flooring
- Ceiling Fan
- No HOA
- Central Heating and Cooling System
- Washer and Dryer
About This Home
Great location with pool and back yard. Pool service approximately $150/mo paid by tenant.
Target credit score is 650. Available now. Application fee applies to all adults who will be staying at the house.
Listing Agent
DeLee & Associates Brokerage Phone: 775-372-1992 License #B.0039990 Listed on: 08/18/2025
Home Details
Home Type
- Single Family
Est. Annual Taxes
- $1,066
Year Built
- Built in 1957
Lot Details
- West Facing Home
- Back Yard Fenced
- Block Wall Fence
Parking
- Open Parking
Home Design
- Shingle Roof
- Composition Roof
- Stucco
Interior Spaces
- 1,860 Sq Ft Home
- 1-Story Property
- Ceiling Fan
- Wood Burning Fireplace
- Family Room with Fireplace
- Living Room with Fireplace
- Ceramic Tile Flooring
Kitchen
- Electric Oven
- Electric Range
- Dishwasher
- Disposal
Bedrooms and Bathrooms
- 4 Bedrooms
Laundry
- Laundry on main level
- Washer and Dryer
Pool
- In Ground Pool
Schools
- Gibson Robert O. Middle School
- Western High School
Utilities
- Central Heating and Cooling System
- Heating System Uses Gas
- Cable TV Available
Listing and Financial Details
- Security Deposit $1,980
- Property Available on 8/19/25
- Tenant pays for cable TV, electricity, gas, pool maintenance, trash collection, water
Community Details
Overview
- No Home Owners Association
- Twin Lakes Village Unit 4 Subdivision
Pet Policy
- Call for details about the types of pets allowed
Map
Source: Las Vegas REALTORS®
MLS Number: 2711459
APN: 139-29-110-002
Nearby Homes
- 1313 Purple Sage Ave
- 1325 Pyramid Dr
- 1317 Pyramid Dr
- 1225 Arrowhead Ave
- 3616 Roseglen Ct
- 1300 Oak Tree Ln
- 3541 Arcadian Sea St
- 3871 Mountain Trail
- 3621 Arcadian Sea St
- 3541 Alpheus River Ave
- 1204 Arrowhead Ave
- 3537 Alpheus River Ave
- 3534 Alpheus River Ave
- 3494 Alpheus River Ave
- 1700 Ferrell St
- 3634 Tripoli Cove Ave
- 3610 Tripoli Cove Ave
- 3509 Arcadian King Ave
- 3634 Hestia Ave
- 3493 Arcadian King Ave
- 1332 Pyramid Cir
- 1338 Smoke Tree Ave
- 3541 Arcadian Sea St
- 3419 Golden Chariot Ave
- 3501 Arcadian King Ave
- 1731 Ferrell St
- 1915 Simmons St
- 1969 Rubra Place
- 1990 Majalis Place
- 1990 Majalis Place
- 1990 Majalis Place
- 1990 Majalis Place
- 1995 Plaid Cactus Ct
- 712 Glen Abbey Cir
- 1937 Sangallo St Unit 104
- 2308 Fair Ave
- 2400 Dutchmans Pipe Ct
- 1708 Cordoba Ln Unit D
- 1625 Cordoba Ln Unit D
- 1709 Cordoba Ln Unit B
