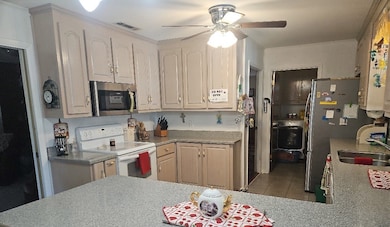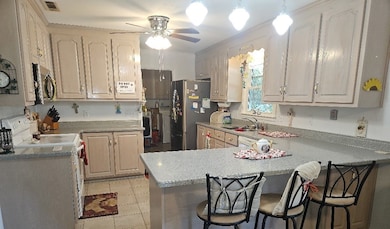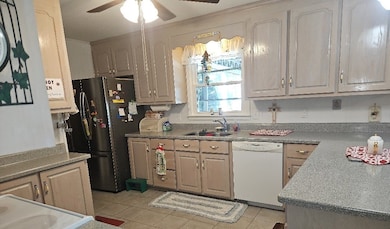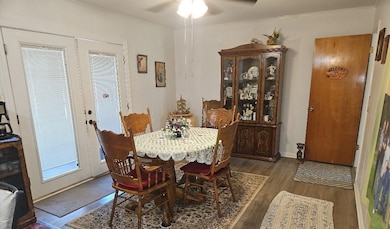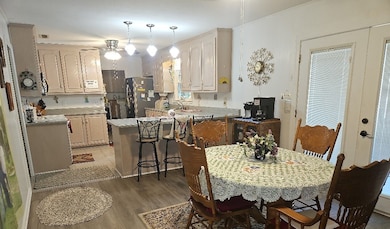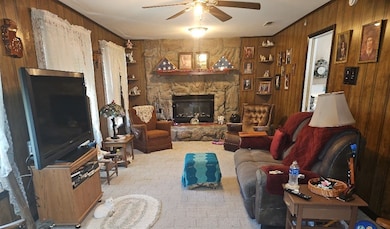1312 Stanford Rd Dothan, AL 36305
Estimated payment $1,255/month
Highlights
- Rambler Architecture
- Covered Patio or Porch
- Eat-In Kitchen
- Attic
- 2 Car Detached Garage
- Double Pane Windows
About This Home
Attractive home w/new Roof (multi-color Architectural Shingles), Windows replaced within last 2 years (Warranty transfers to new Owner), HVAC 2024, Kitchen Cabinets 2019. The enclosed Garage is an expansive Master Suite w/Walk-In Closet & standard Closet. The Vanity is separate from private Bath. Mstr has beautiful Wood Floors and Bay Window. Kitchen has ample Cabinets, Granite Countertops & Brkfst Bar (appliances are 2yrs old and newer) Off Kitchen sweeps into a very spacious Dining area. In the oversized Lvrm there is a Wood Burning Stone Fireplace (currently has electric Insert w/Blower that remains), raised Hearth & Mantle. 2nd Mstr Bdrm is spacious & Bath has Step-In Shower. The remaining Bdrm's are larger than standard size. Laundry has a Pantry for extra stg. There is a scrnd rear Porch and a detached 2Car Garage (30x30) w/AC & Gas Heater. Garage also has Pull-Down Stairs to gain access upstairs for storage. Yard is fenced and 8x10 Stg Bldg in back Yard does not remain
Listing Agent
iRealty LLC Brokerage Phone: 3344463737 License #85596 Listed on: 10/13/2025

Home Details
Home Type
- Single Family
Est. Annual Taxes
- $615
Year Built
- Built in 1973
Lot Details
- 0.41 Acre Lot
- Lot Dimensions are 106 x 167.5
- Chain Link Fence
Parking
- 2 Car Detached Garage
- Garage Door Opener
Home Design
- Rambler Architecture
- Brick Exterior Construction
- Slab Foundation
- Shingle Roof
- Stone Exterior Construction
Interior Spaces
- 1,975 Sq Ft Home
- 1-Story Property
- Ceiling Fan
- Wood Burning Fireplace
- Self Contained Fireplace Unit Or Insert
- Double Pane Windows
- Living Room with Fireplace
- Laundry in unit
- Attic
Kitchen
- Eat-In Kitchen
- Range with Range Hood
- Microwave
- Dishwasher
Flooring
- Carpet
- Laminate
- Tile
Bedrooms and Bathrooms
- 4 Bedrooms
- Split Bedroom Floorplan
- Walk-In Closet
- 3 Full Bathrooms
- Ceramic Tile in Bathrooms
Outdoor Features
- Covered Patio or Porch
Schools
- Heard Elementary School
- Dothan Preparatory Middle School
- Dothan High School
Utilities
- Cooling Available
- Forced Air Heating System
- Electric Water Heater
- Cable TV Available
Community Details
- Silver Meadows Subdivision
Listing and Financial Details
- Assessor Parcel Number 0908281003007000
Map
Home Values in the Area
Average Home Value in this Area
Tax History
| Year | Tax Paid | Tax Assessment Tax Assessment Total Assessment is a certain percentage of the fair market value that is determined by local assessors to be the total taxable value of land and additions on the property. | Land | Improvement |
|---|---|---|---|---|
| 2024 | $615 | $17,840 | $0 | $0 |
| 2023 | $556 | $16,120 | $0 | $0 |
| 2022 | $511 | $14,800 | $0 | $0 |
| 2021 | $536 | $15,540 | $0 | $0 |
| 2020 | $476 | $13,800 | $0 | $0 |
| 2019 | $307 | $11,900 | $0 | $0 |
| 2018 | $307 | $11,900 | $0 | $0 |
| 2017 | $326 | $12,560 | $0 | $0 |
| 2016 | $326 | $0 | $0 | $0 |
| 2015 | $326 | $0 | $0 | $0 |
| 2014 | $323 | $0 | $0 | $0 |
Property History
| Date | Event | Price | List to Sale | Price per Sq Ft | Prior Sale |
|---|---|---|---|---|---|
| 10/13/2025 10/13/25 | For Sale | $228,000 | +68.9% | $115 / Sq Ft | |
| 09/16/2019 09/16/19 | Sold | $135,000 | 0.0% | $68 / Sq Ft | View Prior Sale |
| 08/30/2019 08/30/19 | Pending | -- | -- | -- | |
| 07/23/2019 07/23/19 | For Sale | $135,000 | -- | $68 / Sq Ft |
Purchase History
| Date | Type | Sale Price | Title Company |
|---|---|---|---|
| Warranty Deed | $135,000 | None Available |
Source: Dothan Multiple Listing Service (Southeast Alabama Association of REALTORS®)
MLS Number: 205528
APN: 09-08-28-1-003-007-000
- 1317 Cambridge Rd
- 0 Honeysuckle Rd
- 132 Cove Ln
- 202 Halifax Dr
- 202 Petersburg Ct
- 109 Winthrop Ct
- 606 Frankfort Dr
- 206 Billings Trail
- 2156 Honeysuckle Rd
- 114 Bozeman Way
- 110 Heights Dr
- 105 Gradic Ln
- 106 Camberly Ct
- 313 Daniel Cir
- 623 Farrah Cir
- 2511 Stonebridge Rd
- 404 Mount Vernon Ln
- 1168 Timbers Dr
- 103 Clarksdale Ct
- 213 Daphne Dr
- 1415 Honeysuckle Rd
- 103 Sweetwater Dr
- 1865 Honeysuckle Rd
- 2565 Fortner St
- 1910 Honeysuckle Rd
- 927 Honeysuckle Rd
- 106 Frankfort Dr
- 2855 Ross Clark Cir
- 2434 Fortner St
- 111 Sheila Dr
- 635 Ridgeland Rd
- 2999 Ross Clark Cir
- 2998 Ross Clark Cir
- 116 Timbers Dr
- 117 Miami Dr
- 1511 Shrewsbury Dr
- 1718 Haisten Dr
- 1441 Hartford Hwy Unit 10
- 1441 Hartford Hwy Unit 9
- 1441 Hartford Hwy Unit 19

