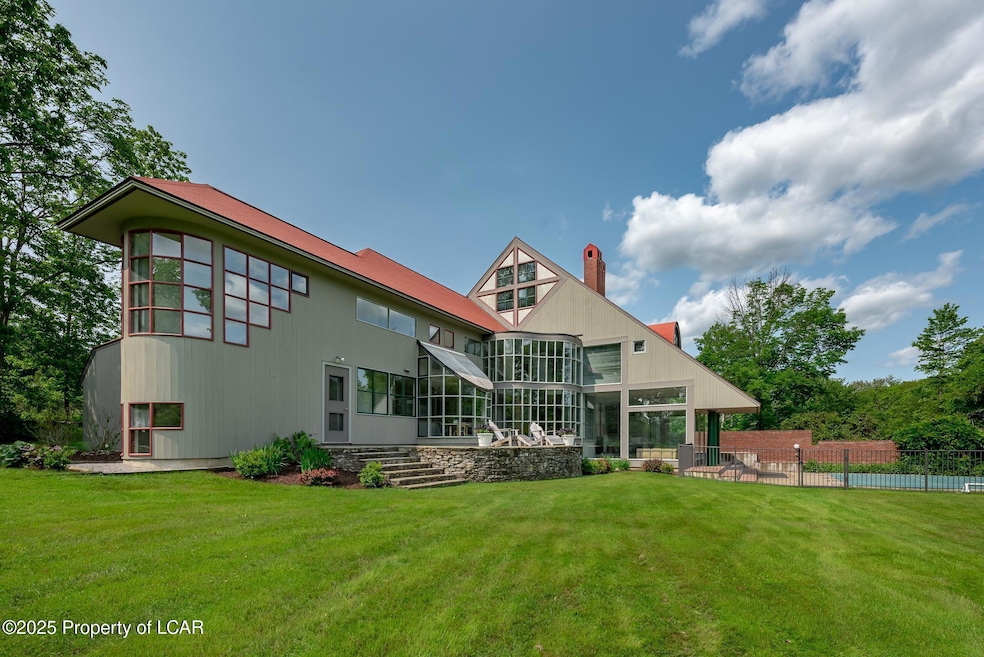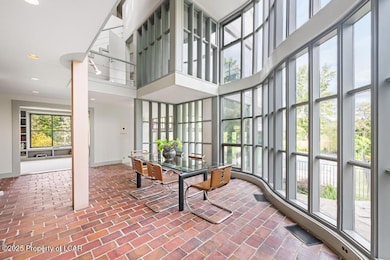1312 Sutton Rd Shavertown, PA 18708
Estimated payment $5,268/month
Total Views
82,104
4
Beds
6
Baths
4,750
Sq Ft
$167
Price per Sq Ft
Highlights
- Heated Pool
- Contemporary Architecture
- Loft
- 3.9 Acre Lot
- Wooded Lot
- 2 Fireplaces
About This Home
This striking 3-story, 4 bedroom, 6 bath residence was designed by world renowned architect Peter Bohlin. Impressive walls of glass, columns of steel and intricate millwork create light-filled living space with serene views of the stone patio, pool, perennials & surrounding woods. The 4-acre setting and attention to detail throughout blend timeless harmony of design, comfort and landscape.
Home Details
Home Type
- Single Family
Est. Annual Taxes
- $14,078
Year Built
- Built in 1983
Lot Details
- 3.9 Acre Lot
- Corner Lot
- Wooded Lot
- Property is in very good condition
Home Design
- Contemporary Architecture
- Brick Exterior Construction
- Fire Rated Drywall
- Composition Shingle Roof
- Wood Siding
Interior Spaces
- 4,750 Sq Ft Home
- Wet Bar
- 2 Fireplaces
- Wood Burning Fireplace
- Formal Dining Room
- Loft
- Walk-Out Basement
- Eat-In Kitchen
- Laundry on main level
Bedrooms and Bathrooms
- 4 Bedrooms
- Cedar Closet
Parking
- 3 Car Attached Garage
- Garage Door Opener
- Private Driveway
Outdoor Features
- Heated Pool
- Patio
Utilities
- Forced Air Heating and Cooling System
- Heating System Uses Gas
- Electric Baseboard Heater
- Private Company Owned Well
- Gas Water Heater
Community Details
- Pinetree Estates Subdivision
- Office
Map
Create a Home Valuation Report for This Property
The Home Valuation Report is an in-depth analysis detailing your home's value as well as a comparison with similar homes in the area
Home Values in the Area
Average Home Value in this Area
Tax History
| Year | Tax Paid | Tax Assessment Tax Assessment Total Assessment is a certain percentage of the fair market value that is determined by local assessors to be the total taxable value of land and additions on the property. | Land | Improvement |
|---|---|---|---|---|
| 2025 | $14,141 | $637,400 | $202,700 | $434,700 |
| 2024 | $14,093 | $637,400 | $202,700 | $434,700 |
| 2023 | $14,015 | $637,400 | $202,700 | $434,700 |
| 2022 | $13,897 | $637,400 | $202,700 | $434,700 |
| 2021 | $13,364 | $637,400 | $202,700 | $434,700 |
| 2020 | $13,364 | $637,400 | $202,700 | $434,700 |
| 2019 | $1,197 | $637,400 | $202,700 | $434,700 |
| 2018 | $11,919 | $637,400 | $202,700 | $434,700 |
| 2017 | $11,649 | $637,400 | $202,700 | $434,700 |
| 2016 | -- | $637,400 | $202,700 | $434,700 |
| 2015 | $9,656 | $637,400 | $202,700 | $434,700 |
| 2014 | $9,656 | $637,400 | $202,700 | $434,700 |
Source: Public Records
Property History
| Date | Event | Price | List to Sale | Price per Sq Ft |
|---|---|---|---|---|
| 10/23/2025 10/23/25 | Price Changed | $795,000 | -16.3% | $167 / Sq Ft |
| 08/07/2025 08/07/25 | Price Changed | $950,000 | -24.0% | $200 / Sq Ft |
| 06/04/2025 06/04/25 | For Sale | $1,250,000 | -- | $263 / Sq Ft |
Source: Luzerne County Association of REALTORS®
Purchase History
| Date | Type | Sale Price | Title Company |
|---|---|---|---|
| Deed | $24,000 | -- |
Source: Public Records
Source: Luzerne County Association of REALTORS®
MLS Number: 25-2747
APN: 31-F8S3-002-03B-000
Nearby Homes
- Lot 12 Cobblestone Ln
- 38 Forest Dr
- 575 Deer Hill Rd
- Lot # 4 Pioneer Ave
- 3 N Pioneer Ave
- 307 Adj Overbrook Ave
- 65 Shaver Ave
- 175 N Pioneer Ave
- 747 Greens
- 242 Maple St
- 35 E Franklin St
- 36 Longdale Ave
- 217 Parrish St
- 190 Davenport St
- 0 Main St
- 695 Main St
- 1355 Oak Dr
- 680 Main Rd
- 1000 Lower Demunds Rd
- 39 Cardinal Dr
- 63 Main St Unit 1
- 802 Homestead Dr
- 59 Price St Unit 3
- 37 Hurbane St
- 3700 Pennsylvania 118
- 595 Bennett St
- 48 Nittany Dr Unit Oak 4
- 197 Roosevelt St
- 197 Roosevelt St
- 197 Roosevelt St
- 42 Nittany Dr Unit Hemlock 4
- 42 Nittany Dr Unit Hemlock 6
- 72 Main St
- 70 Main St
- 141 Short St Unit Studio
- 533 W State St
- 52 Summit St
- 400 Bennett St
- 1 Elm St Unit 439
- 27 Penn St
Your Personal Tour Guide
Ask me questions while you tour the home.







