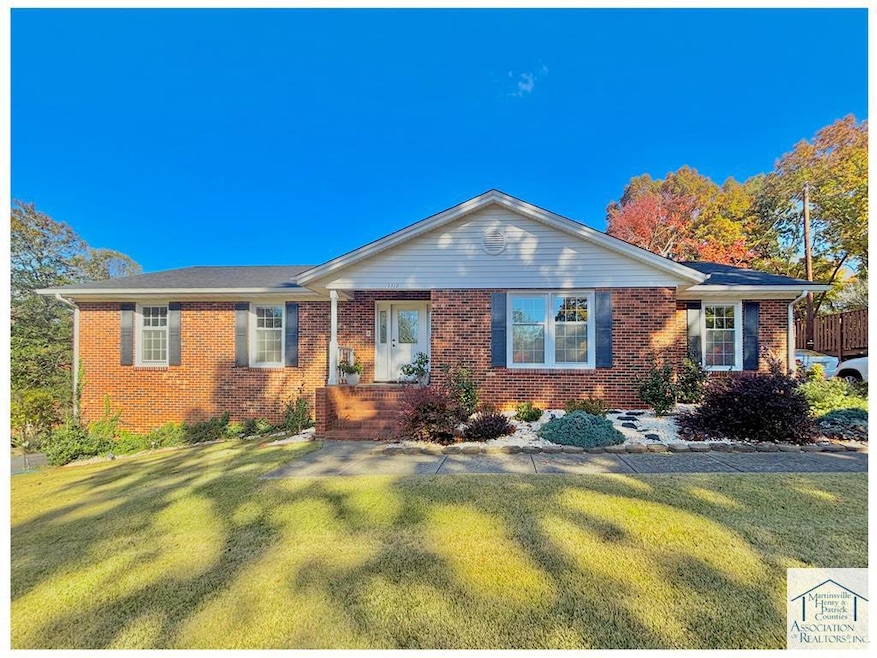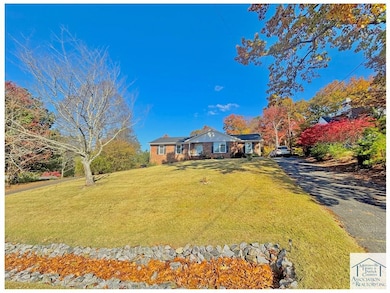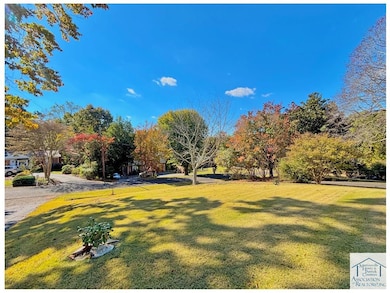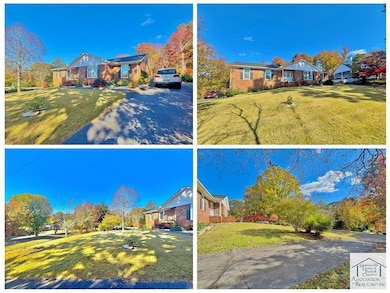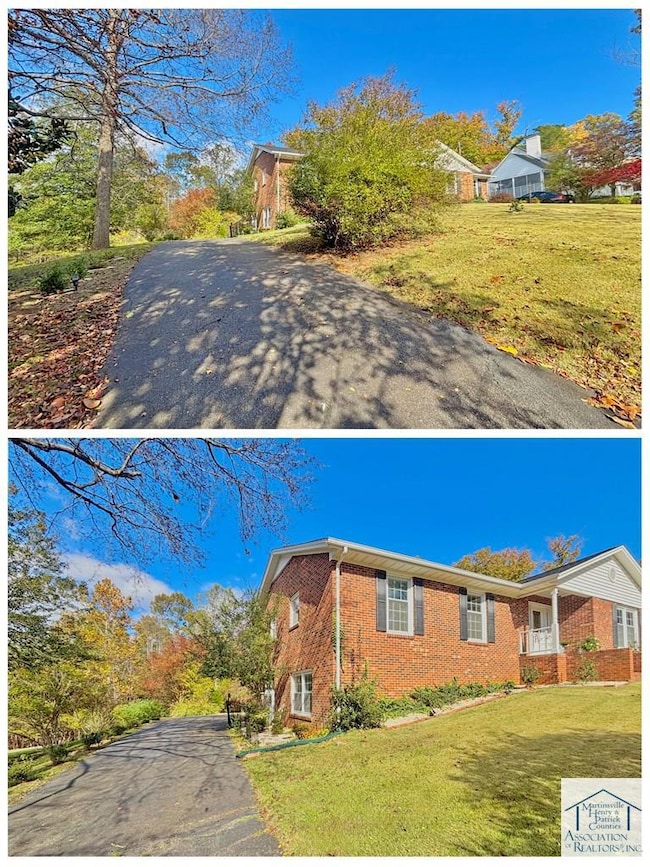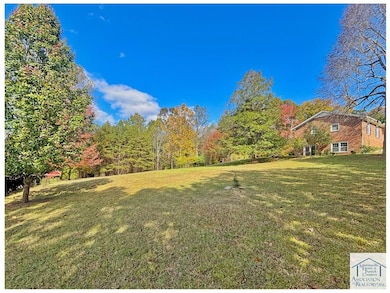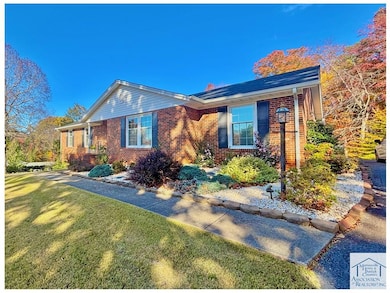1312 Valley View Rd Martinsville, VA 24112
Estimated payment $1,899/month
Highlights
- Deck
- Main Floor Bedroom
- No HOA
- Wood Flooring
- 2 Fireplaces
- Cul-De-Sac
About This Home
Welcome to 1312 Valley View Road! Located in Forest Park and on a peaceful, cul-de-sac street, this home packs in a lot for the asking price! Also included is an extra lot, ideal for building another home, a garage, or buffering your property! A total of 1.65 acres! For those with multiple-living situations, there is a main level driveway and another to the lower level and the rear garage! The main level features a gracious foyer and adjacent living and dining room, both bathed in light! The kitchen is quite large, and offers service entry from the side drive. A den with brick fireplace leads to a rear deck, a peaceful spot to enjoy the peace and quiet of the woods and rear grounds. There is a primary bed and bath also on the main level, two guest bedrooms, and a hall full bath. The living space extends to the basement, with a very large family room and another brick fireplace, a fourth bedroom and third bath, and a tidy space for laundry and storage! Gorgeous hardwoods throughout, double-pane windows, spacious rooms, and more! The owners have loved this home and made several updates, including a new electrical panel box, several ceiling fan replacements with remotes, misc. hardware and fixture replacements, a replaced fridge and oven, extensive landscaping, and a new roof just put on in 2024! Also, for an accepted offer, the Seller will contribute $5,000 toward a buyer's closing costs! You can't beat that! Reach out to check out this fantastic property for yourself!
Listing Agent
Berry-Elliott, REALTORS Brokerage Email: 2766561111, dberry@berryelliott.com License #0225225688 Listed on: 11/21/2025
Home Details
Home Type
- Single Family
Est. Annual Taxes
- $928
Year Built
- Built in 1972
Lot Details
- 1.65 Acre Lot
- Cul-De-Sac
Parking
- 1 Car Attached Garage
- Tuck Under Garage
- Driveway
- Open Parking
Home Design
- Brick Exterior Construction
- Composition Roof
Interior Spaces
- 2,813 Sq Ft Home
- Ceiling Fan
- 2 Fireplaces
- Gas Log Fireplace
- Double Pane Windows
- Rods
- Attic Fan
Kitchen
- Electric Range
- Microwave
- Dishwasher
- Disposal
Flooring
- Wood
- Carpet
- Laminate
- Concrete
- Ceramic Tile
Bedrooms and Bathrooms
- 4 Bedrooms
- Main Floor Bedroom
- Walk-In Closet
- 3 Full Bathrooms
Partially Finished Basement
- Walk-Out Basement
- Basement Fills Entire Space Under The House
- Block Basement Construction
Home Security
- Storm Doors
- Fire and Smoke Detector
Outdoor Features
- Deck
Utilities
- Forced Air Heating and Cooling System
- Vented Exhaust Fan
- Gas Water Heater
- Cable TV Available
Community Details
- No Home Owners Association
- Forest Park Subdivision
Map
Home Values in the Area
Average Home Value in this Area
Tax History
| Year | Tax Paid | Tax Assessment Tax Assessment Total Assessment is a certain percentage of the fair market value that is determined by local assessors to be the total taxable value of land and additions on the property. | Land | Improvement |
|---|---|---|---|---|
| 2025 | $928 | $167,200 | $53,000 | $114,200 |
| 2024 | $928 | $167,200 | $53,000 | $114,200 |
| 2023 | $928 | $167,200 | $53,000 | $114,200 |
| 2022 | $928 | $167,200 | $53,000 | $114,200 |
| 2021 | $928 | $167,200 | $53,000 | $114,200 |
| 2020 | $900 | $162,200 | $53,000 | $109,200 |
| 2019 | $900 | $162,200 | $53,000 | $109,200 |
| 2018 | $90,021 | $162,200 | $53,000 | $109,200 |
| 2017 | $90,021 | $162,200 | $53,000 | $109,200 |
| 2016 | $80,618 | $165,200 | $53,000 | $112,200 |
| 2015 | $80,618 | $165,200 | $53,000 | $112,200 |
| 2014 | -- | $165,200 | $53,000 | $112,200 |
Property History
| Date | Event | Price | List to Sale | Price per Sq Ft | Prior Sale |
|---|---|---|---|---|---|
| 11/21/2025 11/21/25 | For Sale | $345,000 | +33.2% | $123 / Sq Ft | |
| 05/20/2022 05/20/22 | Sold | $259,000 | 0.0% | $92 / Sq Ft | View Prior Sale |
| 05/19/2022 05/19/22 | Pending | -- | -- | -- | |
| 04/13/2022 04/13/22 | For Sale | $259,000 | -- | $92 / Sq Ft |
Purchase History
| Date | Type | Sale Price | Title Company |
|---|---|---|---|
| Deed | $259,000 | Aaron B Houchens Pc |
Mortgage History
| Date | Status | Loan Amount | Loan Type |
|---|---|---|---|
| Open | $207,200 | New Conventional |
Source: Martinsville, Henry & Patrick Counties Association of REALTORS®
MLS Number: 145583
APN: 078370000
- 1124-112 Sylvan Ave
- tbd Rives Rd
- 1249 Lanier Rd
- 1253 Lanier Rd
- 1014 Mulberry Rd
- 1229 Mulberry Rd
- 818 Forest Street Extension
- 949 Mulberry Rd
- 936 Mulberry Rd
- 1233 Sam Lions Trail
- 1235 Sam Lions Trail
- 1505 Rivermont Heights Rd
- 704 Pace St
- 1303 Oakgrove Ave
- 1352 Rivermont Heights Rd
- 915 Chalmers St
- 1350 Rivermont Heights
- 902 Mulberry Rd
- 606 Rives Rd
- 701 Beverly Way
- 1110 Drewry Rd
- 108 Elmwood Cir Unit A
- 1512 Whittle Rd
- 115 Emmett St
- 45 Dan Wythe Dr
- 612 Church St E Unit 1
- 216 College St Unit 3
- 8 Lester St
- 50 Church St E
- 51 E Church St
- 62 Fayette St
- 915 Bob Gregory St
- 1130 Ridge Rd Unit 106
- 1130 Ridge Rd
- 918 Blankenship Rd
- 1203 Berta Rd
- 1400 Lee St
- 500 Clearview Dr Unit C
- 70 Franks Ct Unit 5
- 45 Vera Dr Unit . 4
