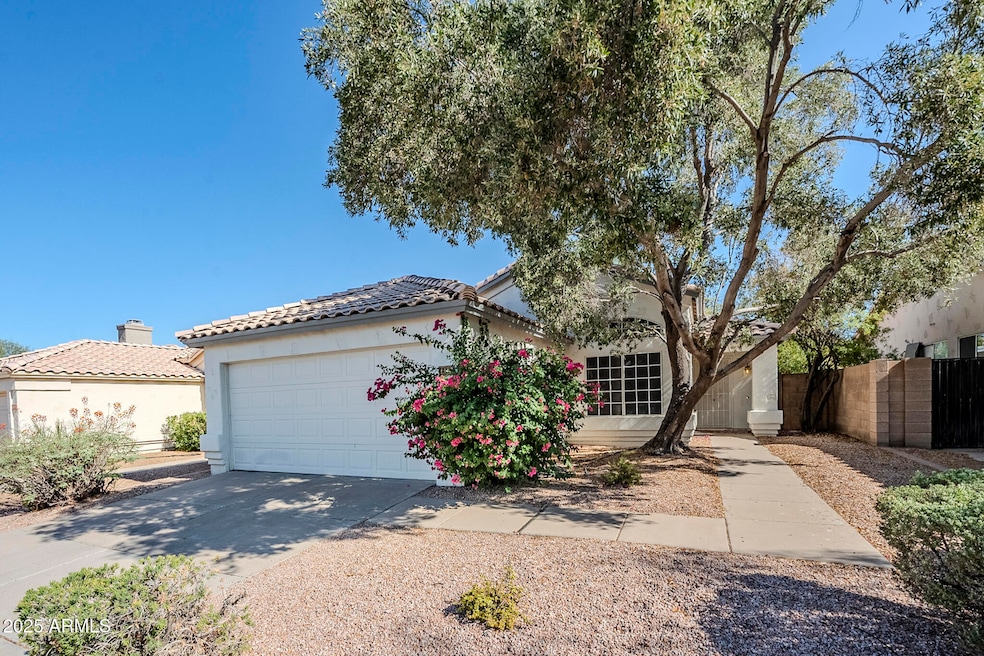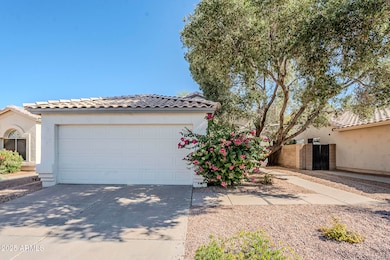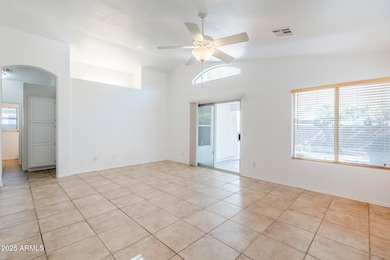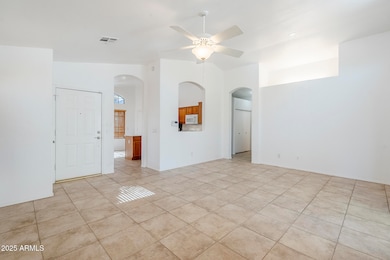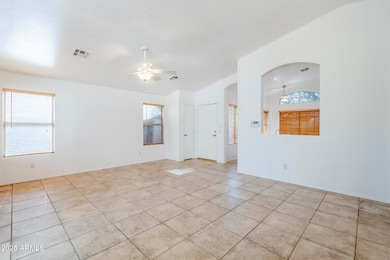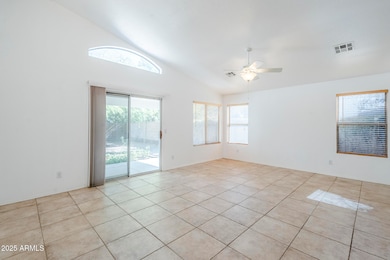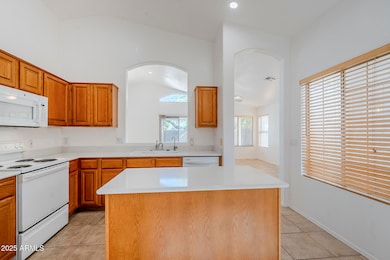1312 W Park Ave Chandler, AZ 85224
Ironwood Vistas NeighborhoodHighlights
- Vaulted Ceiling
- Eat-In Kitchen
- Laundry Room
- Andersen Elementary School Rated A-
- Patio
- Tile Flooring
About This Home
No Application Fees! Updated 3 bedroom, 2 bathroom single-level Chandler home located in the Fairview Crossing community. This open floorplan home features tile flooring throughout all living and high-traffic areas with neutral carpeting in the bedrooms, vaulted ceilings, upgraded window blinds, ceiling fans in each room, and great natural lighting. The spacious layout includes a large front living room, a formal dining area, and a separate family room for flexible living options. The kitchen offers upgraded Corian countertops, a kitchen island with breakfast bar, separate pantry, dining area, and all appliances included. The primary suite features vaulted ceilings, a walk-in closet, and an en-suite bathroom. The home also includes a separate laundry room with a washing machine and dryer. Low-maintenance desert landscaping in the front and backyard makes upkeep easy. Located in the heart of Chandler with convenient access to the Loop 101 and Loop 202 freeways, this home is just minutes from Chandler Fashion Center and Downtown Chandler's restaurants and entertainment.
All Denali Real Estate residents are automatically enrolled in the Resident Benefits Package (RBP) for $55.00/month which includes Renter's Liability Insurance, Credit Building to help boost the resident's credit scores with timely rent payments, up to $1M Identity Theft Protection, HVAC air filter delivery (for applicable properties), our best-in-class resident rewards program, and much more!
Home Details
Home Type
- Single Family
Est. Annual Taxes
- $1,654
Year Built
- Built in 1993
Lot Details
- 4,744 Sq Ft Lot
- Block Wall Fence
Parking
- 2 Car Garage
Home Design
- Wood Frame Construction
- Tile Roof
- Stucco
Interior Spaces
- 1,234 Sq Ft Home
- 1-Story Property
- Vaulted Ceiling
- Ceiling Fan
Kitchen
- Eat-In Kitchen
- Breakfast Bar
- Built-In Microwave
- Kitchen Island
- Laminate Countertops
Flooring
- Carpet
- Tile
Bedrooms and Bathrooms
- 3 Bedrooms
- Primary Bathroom is a Full Bathroom
- 2 Bathrooms
- Bathtub With Separate Shower Stall
Laundry
- Laundry Room
- Dryer
- Washer
Outdoor Features
- Patio
Schools
- Hartford Sylvia Encinas Elementary
- Chandler High School
Utilities
- Central Air
- Heating Available
- High Speed Internet
- Cable TV Available
Community Details
- Property has a Home Owners Association
- Celebration By Shea Homes Lot 1 133 Tr A G Subdivision
Listing and Financial Details
- Property Available on 8/4/25
- $3 Move-In Fee
- 12-Month Minimum Lease Term
- Tax Lot 113
- Assessor Parcel Number 302-97-569
Map
Source: Arizona Regional Multiple Listing Service (ARMLS)
MLS Number: 6901368
APN: 302-97-569
- 1293 W Orchid Ln
- 1050 N Verano Way
- 1233 W Dublin St
- 1551 W Ironwood Dr
- 1640 W Gail Dr
- 1592 W Shannon Ct
- 1287 N Alma School Rd Unit 156
- 1018 W Ivanhoe St
- 1323 W Manor St
- 1121 W Manor St
- 1530 W Ivanhoe Ct
- 765 N Arrowhead Dr
- 1825 W Ray Rd Unit 2036
- 1825 W Ray Rd Unit 1068
- 1825 W Ray Rd Unit 1008
- 1825 W Ray Rd Unit 1063
- 1825 W Ray Rd Unit 1054
- 1825 W Ray Rd Unit 2070
- 1825 W Ray Rd Unit 2044
- 1825 W Ray Rd Unit 1083
- 1381 W Gail Dr
- 1381 W Gary Dr
- 1510 W Gail Dr
- 1310 N Longmore St
- 1287 N Alma School Rd Unit 207
- 1287 N Alma School Rd Unit 248
- 1287 N Alma School Rd Unit 170
- 1287 N Alma School Rd Unit 262
- 1287 N Alma School Rd Unit 201
- 1287 N Alma School Rd Unit 146
- 1287 N Alma School Rd Unit 260
- 1570 W Ivanhoe Ct
- 1825 W Ray Rd Unit 1063
- 1825 W Ray Rd Unit 2144
- 1351 N Pleasant Dr Unit 2057
- 1351 N Pleasant Dr Unit 1031
- 1351 N Pleasant Dr Unit 2092
- 1825 W Ray Rd
- 1400 N Alma School Rd
- 1351 N Pleasant Dr Unit 1101
