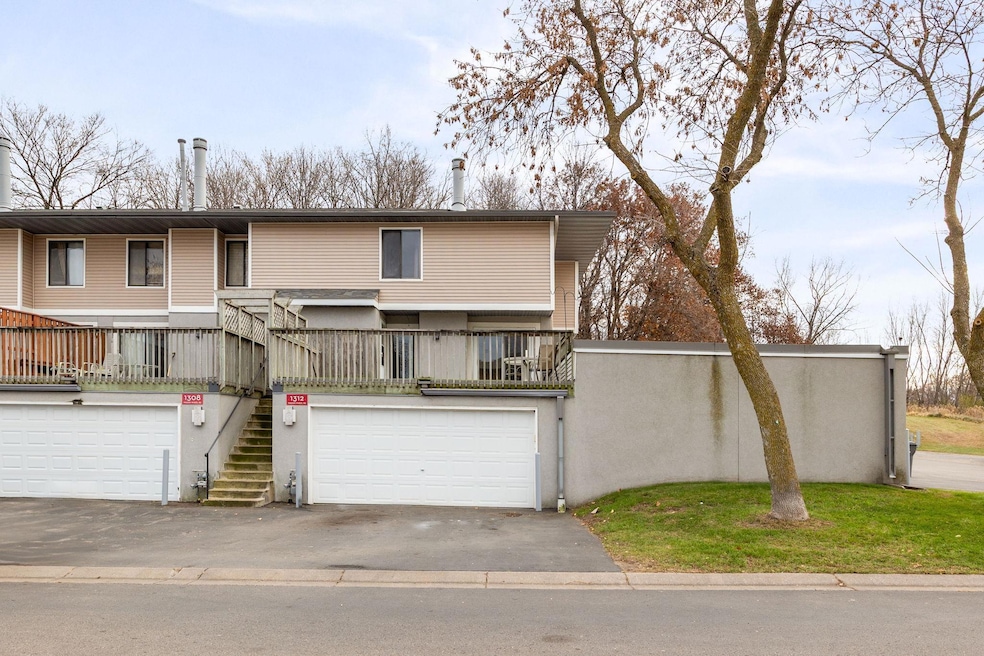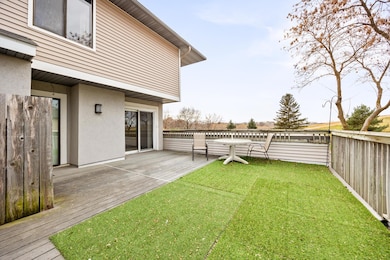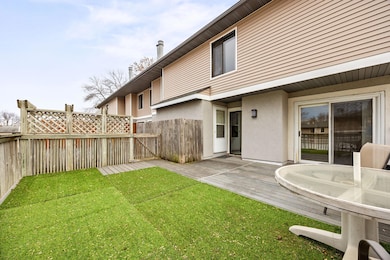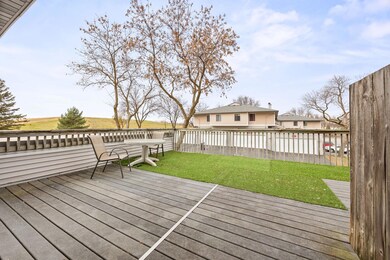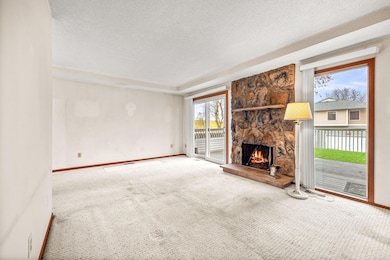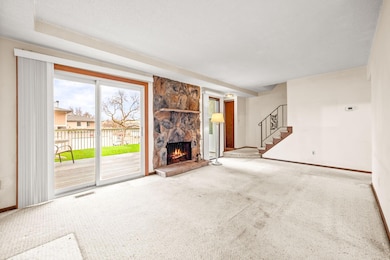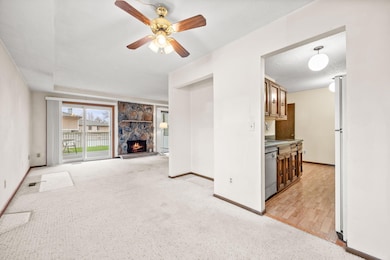
1312 Wagon Wheel Rd Hopkins, MN 55343
Estimated payment $1,687/month
Highlights
- Community Pool
- 2 Car Attached Garage
- Laundry Room
- Hopkins Senior High School Rated A-
- Walk-In Closet
- Forced Air Heating and Cooling System
About This Home
Fantastic opportunity to build instant sweat equity! This end-unit 2-story townhome offers a spacious layout, attached garage, and great potential. The main level features open living and dining spaces with a wood-burning fireplace and access to a large composite deck with private views. Upstairs are three bedrooms, including a primary with a private half bath and walk-in closet. Located on a quiet dead-end road for added privacy and no thru-traffic. Well-managed HOA with onsite support. Priced to reflect current condition - ideal for buyers ready to add personal touches and build equity. Conveniently close to downtown Hopkins, public transit, major freeways, shopping, and restaurants.
Townhouse Details
Home Type
- Townhome
Est. Annual Taxes
- $2,810
Year Built
- Built in 1973
Lot Details
- 871 Sq Ft Lot
- Lot Dimensions are 46x23
- Few Trees
HOA Fees
- $404 Monthly HOA Fees
Parking
- 2 Car Attached Garage
- Tuck Under Garage
- Garage Door Opener
Home Design
- Unfinished Walls
- Vinyl Siding
Interior Spaces
- 1,284 Sq Ft Home
- 2-Story Property
- Wood Burning Fireplace
- Living Room with Fireplace
- Dining Room
Kitchen
- Range
- Dishwasher
- Disposal
Bedrooms and Bathrooms
- 3 Bedrooms
- Walk-In Closet
Laundry
- Laundry Room
- Dryer
- Washer
Unfinished Basement
- Basement Fills Entire Space Under The House
- Block Basement Construction
Utilities
- Forced Air Heating and Cooling System
- Gas Water Heater
- Water Softener is Owned
Listing and Financial Details
- Assessor Parcel Number 2511722320010
Community Details
Overview
- Association fees include maintenance structure, hazard insurance, lawn care, ground maintenance, professional mgmt, trash, sewer, shared amenities, snow removal
- Westbrooke Patio Homes Association, Phone Number (952) 936-9692
- Westbrooke Patio Homes Subdivision
Recreation
- Community Pool
Map
Home Values in the Area
Average Home Value in this Area
Tax History
| Year | Tax Paid | Tax Assessment Tax Assessment Total Assessment is a certain percentage of the fair market value that is determined by local assessors to be the total taxable value of land and additions on the property. | Land | Improvement |
|---|---|---|---|---|
| 2024 | $2,810 | $214,200 | $37,000 | $177,200 |
| 2023 | $2,724 | $205,400 | $29,000 | $176,400 |
| 2022 | $2,444 | $193,000 | $22,000 | $171,000 |
| 2021 | $2,318 | $177,000 | $22,000 | $155,000 |
| 2020 | $2,134 | $169,000 | $20,000 | $149,000 |
| 2019 | $3,047 | $151,000 | $20,000 | $131,000 |
| 2018 | $2,636 | $147,000 | $20,000 | $127,000 |
| 2017 | $2,929 | $102,000 | $20,000 | $82,000 |
| 2016 | $2,794 | $92,000 | $20,000 | $72,000 |
| 2015 | $2,498 | $76,000 | $20,000 | $56,000 |
| 2014 | -- | $66,000 | $20,000 | $46,000 |
Property History
| Date | Event | Price | List to Sale | Price per Sq Ft |
|---|---|---|---|---|
| 11/18/2025 11/18/25 | For Sale | $199,000 | -- | $155 / Sq Ft |
About the Listing Agent

As a Realtor®, Verena is not simply helping you buy or sell a home but guide you through the opportunity to start that new chapter in your life. It is her job to help you relax, make informed decisions, and provide you the knowledge to succeed in each step of the buying and selling process. It is important to her to be your long-term partner instead of just your realtor. Therefore, she will give you the customer experience and care that she would expect from her real estate
Verena's Other Listings
Source: NorthstarMLS
MLS Number: 6812829
APN: 25-117-22-32-0010
- 1329 Wagon Wheel Rd
- 1228 Wagon Wheel Rd
- 1158 Landmark Trail N
- 1252 Trailwood S
- 807 11th Ave S Unit 6
- 814 9th Ave S Unit 5
- 920 9th Ave S Unit 5
- 924 Westbrooke Way Unit 3
- 930 Westbrooke Way Unit 5
- 930 Westbrooke Way Unit 4
- 806 Old Settlers Trail Unit 8
- 702 Old Settlers Trail Unit 3
- 801 Smetana Rd Unit 7
- 5348 Beachside Dr
- 608 7th Ave S
- 5501 Pompano Dr
- 5524 Bimini Dr
- 533 7th Ave S
- 5621 Pompano Dr
- 5623 Pompano Dr
- 903 11th Ave S Unit 3
- 900 9th Ave S Unit 7
- 918 9th Ave S Unit 4
- 935 11th Ave S Unit 3
- 924 Westbrooke Way Unit 7
- 10745 Smetana Rd
- 1025 Smetana Rd Unit 3
- 802 Old Settlers Trail Unit 8
- 930 Westbrooke Way Unit 930-2
- 806 Old Settlers Trail Unit 8
- 806 Old Settlers Trail Unit 7
- 608 7th Ave S
- 5445-5455 Smetana Rd
- 11001 Bren Rd E
- 100 8th Ave S
- 5200 Lincoln Dr
- 1118 Mainstreet
- 47 6th Ave S
- 11050 Red Circle Dr
- 63 7th Ave S Unit 2
