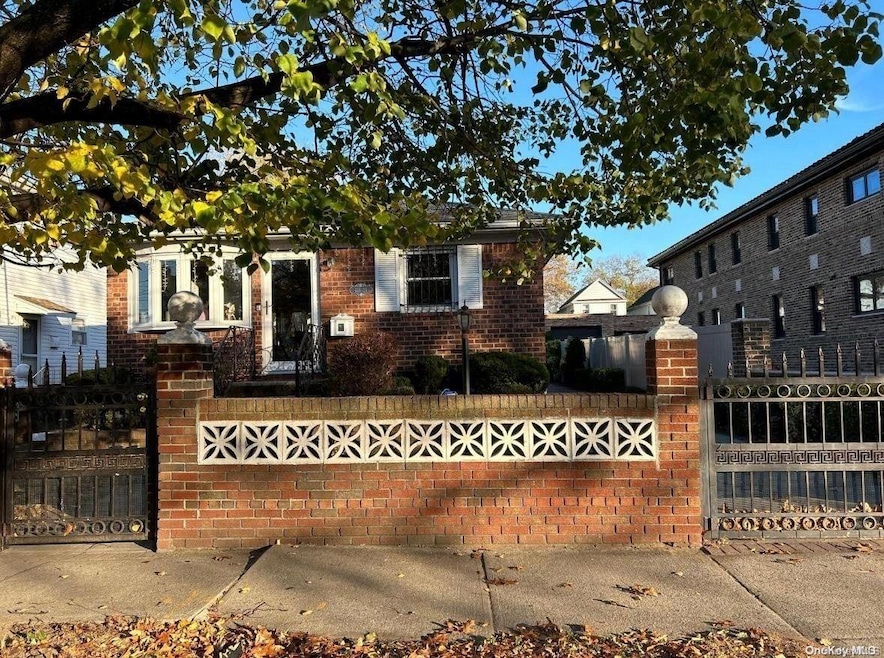
13121 133rd St South Ozone Park, NY 11420
South Ozone Park NeighborhoodEstimated payment $6,528/month
Highlights
- 6,243 Sq Ft lot
- Wood Flooring
- Formal Dining Room
- Ranch Style House
- Marble Countertops
- New Windows
About This Home
Mint condition property. With 3 spacious bedrooms, Living Room, Formal Dining Room, Renovated Kitchen and Renovated Bathroom. Fully finished renovated basement with two separate entrances to access basement. The lot size of this property is extremely huge 40 Ft X 156 Ft. A rare find in Queens. You can build a second house behind with proper permits. Grab this house while it last. You will not find another property with this lot size. All features in this home is appealing. The backyard is so huge it is like a well manicured park with beautiful shrubs. A storage shed is in backyard for extra storage. A very long driveway which can accommodate 6 or more vehicles. This could be your home!, Additional information: Green Features:Insulated Doors,Interior Features:Lr/Dr,Marble Bath
Listing Agent
Tanuja D Singh Raghoo Brokerage Phone: 718-877-6945 License #10351218720 Listed on: 11/19/2024
Home Details
Home Type
- Single Family
Est. Annual Taxes
- $6,117
Year Built
- Built in 1960
Lot Details
- 6,243 Sq Ft Lot
- Lot Dimensions are 40x156.08
- Back Yard Fenced
Home Design
- Ranch Style House
- Brick Exterior Construction
Interior Spaces
- Ceiling Fan
- New Windows
- Double Pane Windows
- ENERGY STAR Qualified Windows
- Insulated Windows
- ENERGY STAR Qualified Doors
- Formal Dining Room
- Wood Flooring
- Dryer
Kitchen
- Microwave
- Marble Countertops
- Granite Countertops
Bedrooms and Bathrooms
- 3 Bedrooms
- 2 Full Bathrooms
Finished Basement
- Walk-Out Basement
- Basement Fills Entire Space Under The House
Home Security
- Home Security System
- Smart Thermostat
Parking
- Garage
- Parking Storage or Cabinetry
- Private Parking
- Driveway
Eco-Friendly Details
- ENERGY STAR Qualified Equipment for Heating
Schools
- JHS 226 Virgil I Grissom Middle School
- John Adams High School
Utilities
- Cooling System Mounted To A Wall/Window
- Hot Water Heating System
- Heating System Uses Steam
Listing and Financial Details
- Legal Lot and Block 16 / 11778
- Assessor Parcel Number 11778-0016
Map
Home Values in the Area
Average Home Value in this Area
Tax History
| Year | Tax Paid | Tax Assessment Tax Assessment Total Assessment is a certain percentage of the fair market value that is determined by local assessors to be the total taxable value of land and additions on the property. | Land | Improvement |
|---|---|---|---|---|
| 2025 | $6,317 | $33,336 | $12,529 | $20,807 |
| 2024 | $6,317 | $31,450 | $11,103 | $20,347 |
| 2023 | $6,265 | $31,190 | $11,292 | $19,898 |
| 2022 | $6,181 | $39,540 | $13,620 | $25,920 |
| 2021 | $6,197 | $34,440 | $13,620 | $20,820 |
| 2020 | $5,880 | $34,560 | $13,620 | $20,940 |
| 2019 | $5,482 | $29,580 | $13,620 | $15,960 |
| 2018 | $5,298 | $25,992 | $12,580 | $13,412 |
| 2017 | $4,960 | $25,800 | $13,620 | $12,180 |
| 2016 | $4,596 | $25,800 | $13,620 | $12,180 |
| 2015 | $2,770 | $23,150 | $10,012 | $13,138 |
| 2014 | $2,770 | $21,840 | $11,340 | $10,500 |
Property History
| Date | Event | Price | Change | Sq Ft Price |
|---|---|---|---|---|
| 05/08/2025 05/08/25 | Pending | -- | -- | -- |
| 01/28/2025 01/28/25 | Price Changed | $1,099,000 | -2.3% | -- |
| 11/19/2024 11/19/24 | For Sale | $1,125,000 | -- | -- |
Purchase History
| Date | Type | Sale Price | Title Company |
|---|---|---|---|
| Interfamily Deed Transfer | -- | -- | |
| Interfamily Deed Transfer | -- | -- | |
| Deed | $640,000 | -- | |
| Deed | $640,000 | -- | |
| Deed | -- | -- | |
| Deed | -- | -- | |
| Interfamily Deed Transfer | -- | First American Title Ins Co | |
| Interfamily Deed Transfer | -- | First American Title Ins Co | |
| Interfamily Deed Transfer | -- | -- | |
| Interfamily Deed Transfer | -- | -- | |
| Deed | $165,000 | -- | |
| Deed | $165,000 | -- |
Mortgage History
| Date | Status | Loan Amount | Loan Type |
|---|---|---|---|
| Open | $204,100 | Purchase Money Mortgage | |
| Closed | $204,100 | Purchase Money Mortgage | |
| Closed | $250,000 | New Conventional | |
| Previous Owner | $83,307 | No Value Available | |
| Previous Owner | $30,000 | No Value Available | |
| Previous Owner | $32,050 | No Value Available | |
| Previous Owner | $184,450 | FHA | |
| Previous Owner | $160,000 | No Value Available |
Similar Homes in the area
Source: OneKey® MLS
MLS Number: L3592112
APN: 11778-0016
- 131-17 133rd St
- 13211 131st Ave
- 129-55 134th St
- 131-36 132nd St
- 12940 135th St
- 131-05 135th St
- 133-12 133rd St
- 129-28 135th Place
- 129-06 131st St
- 131-15 130th St
- 129-13 135th Place
- 13015 Sutter Ave
- 120-56 132nd St
- 123-45 135th St
- 135-40 Alwick Rd
- 137-04 130th Ave
- 12321 135th St
- 129-14 135th Ave
- 12826 Gotham Rd
- 13116 140th St






