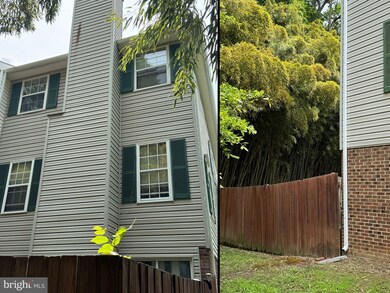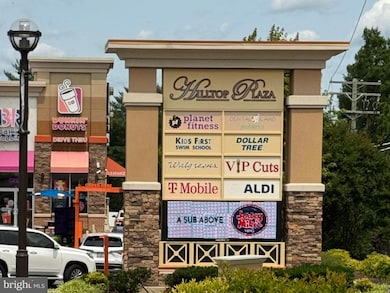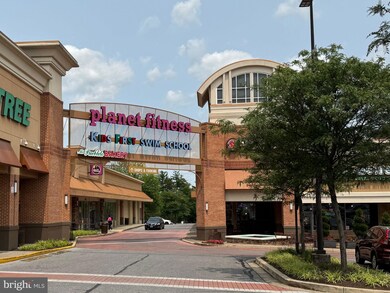
Highlights
- Colonial Architecture
- Corner Lot
- Patio
- Backs to Trees or Woods
- Eat-In Kitchen
- Living Room
About This Home
As of June 2025Don’t miss this end-unit townhome in one of Bowie’s most desirable locations. In need of significant updates—including flooring, kitchen, and bathrooms—this property is ideal for both new and seasoned investors looking to add value. With solid bones and a classic, functional layout, the home is a blank canvas ready for your renovation vision—flip it, rent it, or transform it into your dream home. Located just minutes from Bowie Town Center, Allen Pond Park, and major commuter routes like Route 50 and I-495, this property offers unmatched convenience and long-term value potential. **Sold strictly AS-IS.** Cash or renovation financing preferred. */A Renovation Loan Specialist Available/*
Last Agent to Sell the Property
Cosmopolitan Properties Real Estate Brokerage License #98361669 Listed on: 06/01/2025
Townhouse Details
Home Type
- Townhome
Est. Annual Taxes
- $4,656
Year Built
- Built in 1990
Lot Details
- 2,128 Sq Ft Lot
- Backs to Trees or Woods
HOA Fees
- $112 Monthly HOA Fees
Home Design
- Colonial Architecture
- Fixer Upper
- Frame Construction
Interior Spaces
- Property has 3 Levels
- Living Room
- Dining Room
- Basement
- Garage Access
Kitchen
- Eat-In Kitchen
- Electric Oven or Range
- Dishwasher
- Disposal
Bedrooms and Bathrooms
- En-Suite Primary Bedroom
Laundry
- Laundry Room
- Dryer
- Washer
Home Security
Outdoor Features
- Patio
Utilities
- Central Air
- Heat Pump System
- Electric Water Heater
- Cable TV Available
Listing and Financial Details
- Tax Lot 5
- Assessor Parcel Number 17070726802
Community Details
Overview
- Bowie Forest Subdivision
Pet Policy
- Pets Allowed
Security
- Fire Sprinkler System
Ownership History
Purchase Details
Home Financials for this Owner
Home Financials are based on the most recent Mortgage that was taken out on this home.Purchase Details
Purchase Details
Similar Homes in Bowie, MD
Home Values in the Area
Average Home Value in this Area
Purchase History
| Date | Type | Sale Price | Title Company |
|---|---|---|---|
| Deed | $360,000 | Heritage Title | |
| Deed | $360,000 | Heritage Title | |
| Deed | $139,900 | -- | |
| Deed | $142,000 | -- |
Mortgage History
| Date | Status | Loan Amount | Loan Type |
|---|---|---|---|
| Open | $349,200 | New Conventional | |
| Closed | $349,200 | New Conventional | |
| Previous Owner | $214,000 | Stand Alone Refi Refinance Of Original Loan | |
| Previous Owner | $203,000 | Adjustable Rate Mortgage/ARM |
Property History
| Date | Event | Price | Change | Sq Ft Price |
|---|---|---|---|---|
| 06/30/2025 06/30/25 | Sold | $360,000 | +9.4% | $248 / Sq Ft |
| 06/10/2025 06/10/25 | Pending | -- | -- | -- |
| 06/01/2025 06/01/25 | For Sale | $329,000 | -- | $227 / Sq Ft |
Tax History Compared to Growth
Tax History
| Year | Tax Paid | Tax Assessment Tax Assessment Total Assessment is a certain percentage of the fair market value that is determined by local assessors to be the total taxable value of land and additions on the property. | Land | Improvement |
|---|---|---|---|---|
| 2024 | $4,692 | $273,600 | $0 | $0 |
| 2023 | $4,397 | $257,200 | $0 | $0 |
| 2022 | $4,094 | $240,800 | $75,000 | $165,800 |
| 2021 | $3,978 | $234,733 | $0 | $0 |
| 2020 | $3,867 | $228,667 | $0 | $0 |
| 2019 | $3,774 | $222,600 | $75,000 | $147,600 |
| 2018 | $3,620 | $212,933 | $0 | $0 |
| 2017 | $3,474 | $203,267 | $0 | $0 |
| 2016 | -- | $193,600 | $0 | $0 |
| 2015 | $3,111 | $192,200 | $0 | $0 |
| 2014 | $3,111 | $190,800 | $0 | $0 |
Agents Affiliated with this Home
-
Bericka Broomfield

Seller's Agent in 2025
Bericka Broomfield
Cosmopolitan Properties Real Estate Brokerage
(202) 365-6024
5 Total Sales
-
David Jones-Dove
D
Buyer's Agent in 2025
David Jones-Dove
Taylor Properties
(301) 455-3201
42 Total Sales
Map
Source: Bright MLS
MLS Number: MDPG2154456
APN: 07-0726802
- 13105 Silver Maple Ct
- 13052 Marquette Ln
- 13015 Victoria Heights Dr
- 12429 Shadow Ln
- 12723 Midwood Ln
- 12763 Midwood Ln
- 12729 Midwood Ln
- 3508 Mullin Ln
- 12750 Midwood Ln
- 12909 Cherrywood Ln
- 12904 Cherrywood Ln
- 12319 Stonehaven Ln Unit T30
- 2912 Barrister Ln
- 12804 Brunswick Ln
- 13310 Yarland Ln
- 3900 Chapel Forge Dr
- 12513 Chalford Ln
- 4202 Yarnell Ct
- 12210 Madeley Ln
- 4412 Ockford Ln



