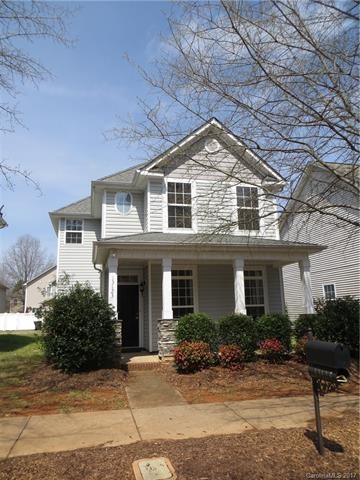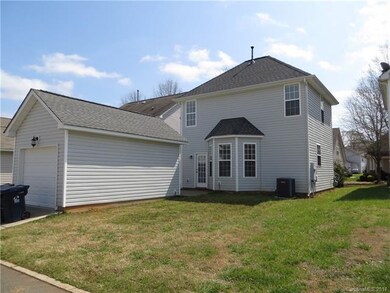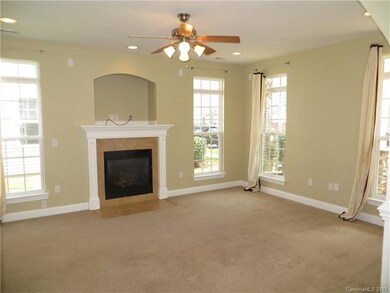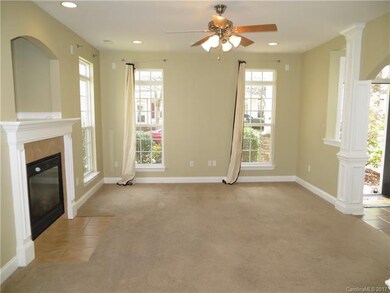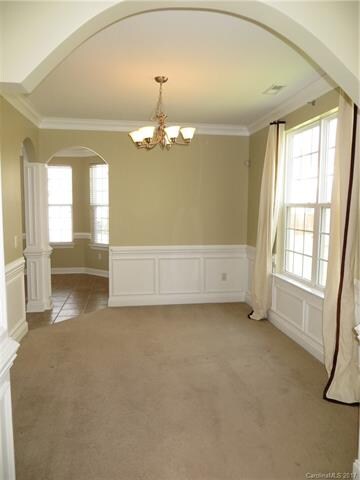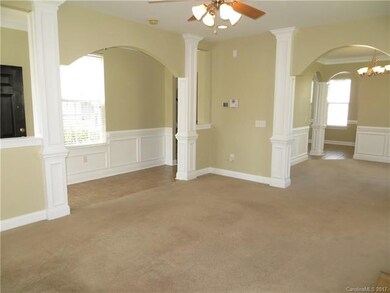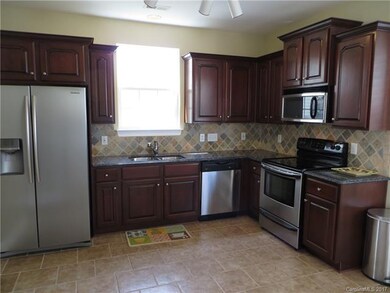
13123 Meadowmere Rd Huntersville, NC 28078
Highlights
- Traditional Architecture
- Tile Flooring
- Gas Log Fireplace
- Garden Bath
About This Home
As of May 2025LOVELY 2 STORY HOME, READY TO MOVE IN! OPEN GREAT ROOM AND DINING ROOM. DECORATIVE ARCHWAYS AND POSTS. TONS OF WINDOWS MAKES IT LIGHT AND AIRY! KITCHEN HAS TILE, GRANITE AND ALL APPLIANCES INCLUDED. EAT IN BREAKFAST ROOM. LAUNDRY ROOM ON MAIN WITH WASHER & DRYER. ALL BEDROOMS UP. LARGE MASTER SUITE WITH NICE MASTER BATH WHICH INCLUDES A DUAL VANITY, HUGE SOAKING TUB AND SEP SHOWER. ONE CAR GARAGE AND CONCRETE PATIO. CONVENIENT TO I-77, RESTAURANTS AND SHOPPING!
Last Agent to Sell the Property
Lake Norman Realty, Inc License #193784 Listed on: 03/27/2017

Home Details
Home Type
- Single Family
Year Built
- Built in 2006
Parking
- 1
Home Design
- Traditional Architecture
- Slab Foundation
- Vinyl Siding
Interior Spaces
- Gas Log Fireplace
- Tile Flooring
- Pull Down Stairs to Attic
Bedrooms and Bathrooms
- Garden Bath
Listing and Financial Details
- Assessor Parcel Number 017-462-39
Ownership History
Purchase Details
Home Financials for this Owner
Home Financials are based on the most recent Mortgage that was taken out on this home.Purchase Details
Purchase Details
Home Financials for this Owner
Home Financials are based on the most recent Mortgage that was taken out on this home.Purchase Details
Home Financials for this Owner
Home Financials are based on the most recent Mortgage that was taken out on this home.Purchase Details
Purchase Details
Home Financials for this Owner
Home Financials are based on the most recent Mortgage that was taken out on this home.Purchase Details
Similar Home in Huntersville, NC
Home Values in the Area
Average Home Value in this Area
Purchase History
| Date | Type | Sale Price | Title Company |
|---|---|---|---|
| Warranty Deed | $383,000 | Tryon Title | |
| Quit Claim Deed | -- | None Listed On Document | |
| Warranty Deed | $200,500 | None Available | |
| Special Warranty Deed | -- | Chicago Title Insurance Co | |
| Trustee Deed | $165,000 | None Available | |
| Warranty Deed | $160,000 | None Available | |
| Warranty Deed | $30,000 | -- |
Mortgage History
| Date | Status | Loan Amount | Loan Type |
|---|---|---|---|
| Open | $371,510 | New Conventional | |
| Previous Owner | $196,867 | FHA | |
| Previous Owner | $144,332 | FHA | |
| Previous Owner | $159,850 | Purchase Money Mortgage |
Property History
| Date | Event | Price | Change | Sq Ft Price |
|---|---|---|---|---|
| 05/01/2025 05/01/25 | Sold | $383,000 | -0.5% | $222 / Sq Ft |
| 03/14/2025 03/14/25 | For Sale | $385,000 | +92.0% | $223 / Sq Ft |
| 04/27/2017 04/27/17 | Sold | $200,500 | +2.9% | $120 / Sq Ft |
| 03/29/2017 03/29/17 | Pending | -- | -- | -- |
| 03/27/2017 03/27/17 | For Sale | $194,900 | -- | $117 / Sq Ft |
Tax History Compared to Growth
Tax History
| Year | Tax Paid | Tax Assessment Tax Assessment Total Assessment is a certain percentage of the fair market value that is determined by local assessors to be the total taxable value of land and additions on the property. | Land | Improvement |
|---|---|---|---|---|
| 2023 | $2,434 | $313,900 | $85,000 | $228,900 |
| 2022 | $1,991 | $213,000 | $65,000 | $148,000 |
| 2021 | $1,974 | $213,000 | $65,000 | $148,000 |
| 2020 | $1,949 | $213,000 | $65,000 | $148,000 |
| 2019 | $1,943 | $213,000 | $65,000 | $148,000 |
| 2018 | $1,709 | $141,600 | $30,000 | $111,600 |
| 2017 | $1,683 | $141,600 | $30,000 | $111,600 |
| 2016 | $1,679 | $141,600 | $30,000 | $111,600 |
| 2015 | $1,676 | $141,600 | $30,000 | $111,600 |
| 2014 | $1,674 | $0 | $0 | $0 |
Agents Affiliated with this Home
-

Seller's Agent in 2025
Andrew Nagy
Nagy Properties
(704) 312-2207
8 in this area
122 Total Sales
-

Seller Co-Listing Agent in 2025
Andrea Dingwell
Nagy Properties
(704) 677-3760
3 in this area
33 Total Sales
-

Buyer's Agent in 2025
Victor Ahdieh
Savvy + Co Real Estate
(704) 962-0780
3 in this area
45 Total Sales
-

Seller's Agent in 2017
Summer Robinson Tabor
Lake Norman Realty, Inc
(704) 502-2352
3 in this area
64 Total Sales
-
L
Seller Co-Listing Agent in 2017
Lance Armstrong
Lake Norman Realty, Inc
(704) 877-8585
3 in this area
59 Total Sales
-

Buyer's Agent in 2017
Keith Dueland
Nagy Properties
(704) 584-9114
4 in this area
42 Total Sales
Map
Source: Canopy MLS (Canopy Realtor® Association)
MLS Number: CAR3264931
APN: 017-462-39
- 12718 Windyedge Rd
- 9423 Harlow Creek Rd
- 12450 Stone Garden Dr
- 9313 Gilead Hill Ct
- 12426 Stone Garden Dr
- 13014 Windy Lea Ln
- 12904 Windy Lea Ln
- 12928 Windy Lea Ln
- 00 Stratton Farm Rd
- 9116 Torrence Creek Ct
- 12708 Boulder Run
- 9406 Shepparton Dr
- 12812 Bradford Hill Ln
- Roswell Plan at Camden
- Rexford Plan at Camden
- Normandy Plan at Camden
- Victoria Plan at Camden
- Windsor Plan at Camden
- 12602 Angel Oak Dr
- 12610 Angel Oak Dr
