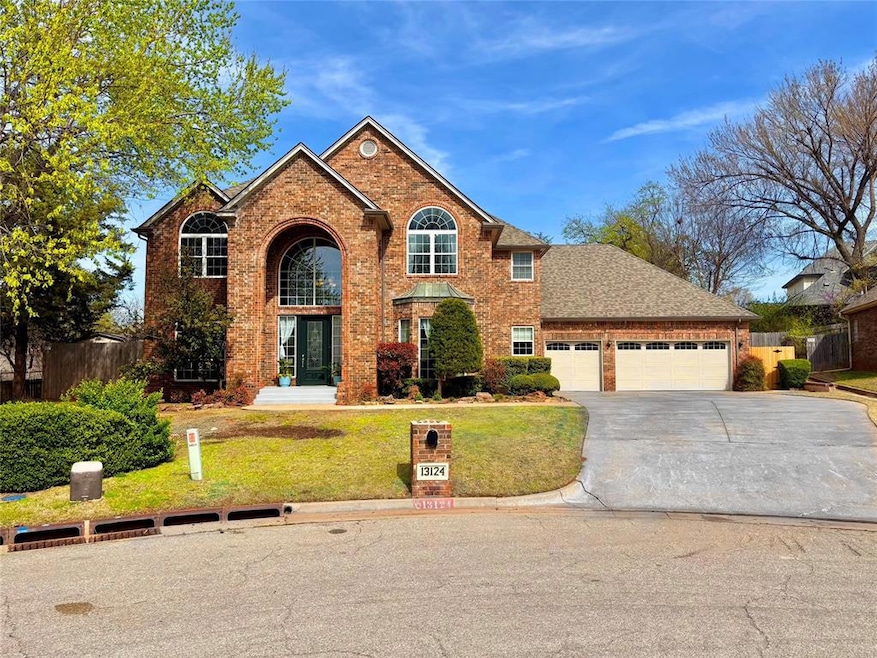13124 Red Cedar Cir Oklahoma City, OK 73131
The Oaks NeighborhoodEstimated payment $3,988/month
Highlights
- Gunite Pool
- Vaulted Ceiling
- 2 Fireplaces
- Orvis Risner Elementary School Rated A
- Traditional Architecture
- Covered Patio or Porch
About This Home
Welcome to 13124 Red Cedar Circle, perfectly positioned in a quiet cul-de-sac with the benefits of Oklahoma City utilities and highly regarded Edmond schools. This spacious 4,147 square foot (mol) home features 4 bedrooms, 3.5 bathrooms, plus a versatile bonus room — all just minutes from the turnpike for easy access to everything in OKC. Inside, vaulted ceilings and expansive windows fill the open living spaces with natural light. The main-floor primary suite offers generous walk-in closets and a beautifully updated bath. The open-concept kitchen and living area create the perfect setting for entertaining, and a dedicated office/library adds function and flexibility. Upstairs, three additional bedrooms are connected by two Jack-and-Jill bathrooms, and the bonus room offers options for a fifth bedroom, playroom, or media space. A three-car garage provides ample parking and storage. Outside, enjoy a private backyard retreat with a newly updated pool and equipment, all complemented by a covered patio ideal for year-round gatherings. Located near shopping, dining, and daily conveniences, this home delivers exceptional comfort in a sought-after community. Schedule your showing today and start imagining life at 13124 Red Cedar Circle.
Home Details
Home Type
- Single Family
Est. Annual Taxes
- $5,446
Year Built
- Built in 1994
Lot Details
- 0.27 Acre Lot
- Cul-De-Sac
- West Facing Home
- Wood Fence
- Sprinkler System
HOA Fees
- $25 Monthly HOA Fees
Parking
- 3 Car Attached Garage
- Garage Door Opener
- Circular Driveway
Home Design
- Traditional Architecture
- Slab Foundation
- Brick Frame
- Composition Roof
Interior Spaces
- 4,147 Sq Ft Home
- 2-Story Property
- Woodwork
- Vaulted Ceiling
- 2 Fireplaces
- Wood Burning Fireplace
- Laundry Room
Kitchen
- Electric Range
- Microwave
- Dishwasher
- Wood Stained Kitchen Cabinets
- Disposal
Bedrooms and Bathrooms
- 4 Bedrooms
Pool
- Gunite Pool
- Outdoor Pool
- Pool Tile
Outdoor Features
- Covered Patio or Porch
- Outdoor Storage
- Rain Gutters
Schools
- Orvis Risner Elementary School
- Cimarron Middle School
- Memorial High School
Utilities
- Central Heating and Cooling System
- Water Softener
Community Details
- Association fees include greenbelt, maintenance common areas
- Mandatory home owners association
Listing and Financial Details
- Legal Lot and Block 013 / 036
Map
Home Values in the Area
Average Home Value in this Area
Tax History
| Year | Tax Paid | Tax Assessment Tax Assessment Total Assessment is a certain percentage of the fair market value that is determined by local assessors to be the total taxable value of land and additions on the property. | Land | Improvement |
|---|---|---|---|---|
| 2024 | $5,446 | $48,159 | $6,049 | $42,110 |
| 2023 | $5,446 | $46,756 | $5,949 | $40,807 |
| 2022 | $5,332 | $45,395 | $6,578 | $38,817 |
| 2021 | $5,121 | $44,073 | $6,644 | $37,429 |
| 2020 | $5,042 | $42,790 | $6,773 | $36,017 |
| 2019 | $5,040 | $42,544 | $6,641 | $35,903 |
| 2018 | $4,920 | $41,305 | $0 | $0 |
| 2017 | $4,867 | $41,120 | $6,019 | $35,101 |
| 2016 | $4,696 | $39,922 | $5,769 | $34,153 |
| 2015 | $4,581 | $38,759 | $5,828 | $32,931 |
| 2014 | $4,554 | $37,630 | $5,982 | $31,648 |
Property History
| Date | Event | Price | Change | Sq Ft Price |
|---|---|---|---|---|
| 09/08/2025 09/08/25 | Pending | -- | -- | -- |
| 08/28/2025 08/28/25 | For Sale | $649,000 | -- | $156 / Sq Ft |
Purchase History
| Date | Type | Sale Price | Title Company |
|---|---|---|---|
| Joint Tenancy Deed | $325,000 | First American Title & Tr Co | |
| Interfamily Deed Transfer | -- | -- | |
| Warranty Deed | -- | -- |
Mortgage History
| Date | Status | Loan Amount | Loan Type |
|---|---|---|---|
| Open | $262,000 | New Conventional | |
| Closed | $280,000 | Unknown | |
| Closed | $260,000 | Purchase Money Mortgage |
Source: MLSOK
MLS Number: 1189001
APN: 128241410
- 13501 Green Cedar Ln
- 13500 Green Cedar Ln
- 13409 Cedar Trail
- 13308 Creekside Dr
- 1615 Fox Hollow Ridge
- 13504 Fox Creek Dr
- 13425 Creek Pointe Ln
- 4632 Olde Village Cir
- 13925 N Everest Ave
- 2228 Butternut Place
- 2324 Pinon Place
- 2408 Shady Tree Ln
- 1220 NE 122nd St
- 2328 Butternut Place
- 2437 Shady Tree Ln
- 145 Ledgemont Dr
- 16308 Marsha Dr
- 3923 Cottage Ln
- 3904 Normandy Rd
- 13412 Auburn Ln







