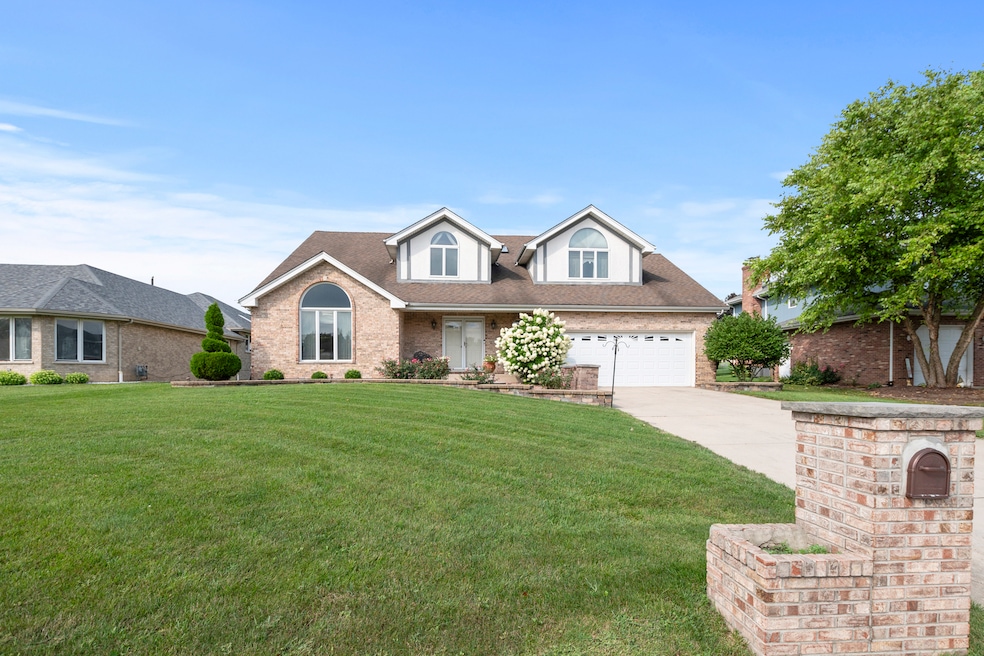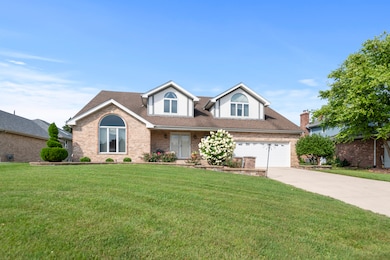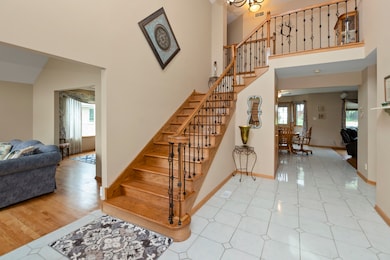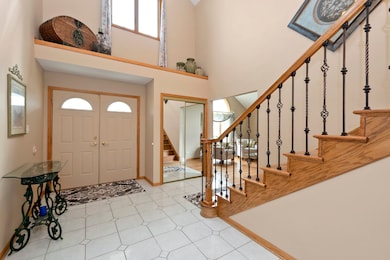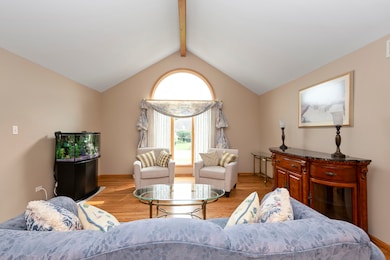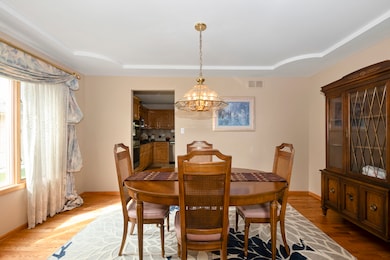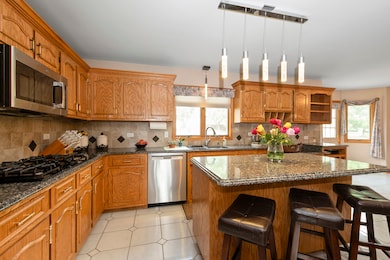13124 W Beaver Lake Dr Homer Glen, IL 60491
Estimated payment $4,400/month
Highlights
- Second Kitchen
- Home Theater
- Vaulted Ceiling
- Hadley Middle School Rated 9+
- Recreation Room
- Wood Flooring
About This Home
Upscale and custom-built two-story home in the highly sought-after Old Oak Estates East Subdivision offering over 3,000 square feet of above-grade living space. This residence provides the perfect blend of luxury and comfort with Anderson windows and has been meticulously maintained with numerous upgrades, thoughtful details such as a central vacuum system that ads to the functionality of the home and offers flexible living spaces to suit any lifestyle. The spacious family room features hardwood floors and a gas-start wood-burning fireplace (currently with gas logs in place), while the gourmet kitchen boasts newer stainless steel appliances including a double oven, quartz countertops, stone backsplash, a large island, huge pantry and abundant cabinetry. The breakfast area offers access to the spacious patio and a beautifully landscaped, oversized backyard complete with storage shed. A convenient powder room and laundry room with sink are also located on the main level. Upstairs, the primary bedroom retreat showcases vaulted ceilings, a massive walk-in closet and a spa-like ensuite bath with whirlpool tub, separate shower and double vanity. Three additional bedrooms share a spacious full bath and three of the four bedrooms feature walk-in closets. The staircase has been recently updated with custom wrought iron railings, adding to the home's elegance. The finished basement is designed for both entertainment and functionality, offering a theater room, second kitchen and an expansive L-shaped recreation room. Additional highlights include a 2.5-car attached garage, newer HE furnace, air conditioner, hot water heater, roof and custom landscaping. This exceptional home truly has it all-schedule your showing today.
Home Details
Home Type
- Single Family
Est. Annual Taxes
- $11,699
Year Built
- Built in 1994
Lot Details
- 0.34 Acre Lot
- Lot Dimensions are 80x199x85x166
Parking
- 2 Car Garage
- Driveway
Home Design
- Brick Exterior Construction
- Asphalt Roof
- Concrete Perimeter Foundation
Interior Spaces
- 3,800 Sq Ft Home
- 2-Story Property
- Built-In Features
- Vaulted Ceiling
- Gas Log Fireplace
- Family Room with Fireplace
- Living Room
- Formal Dining Room
- Home Theater
- Recreation Room
- Basement Fills Entire Space Under The House
Kitchen
- Second Kitchen
- Breakfast Area or Nook
- Breakfast Bar
- Double Oven
- Microwave
- Dishwasher
- Stainless Steel Appliances
Flooring
- Wood
- Carpet
- Ceramic Tile
Bedrooms and Bathrooms
- 4 Bedrooms
- 4 Potential Bedrooms
- Walk-In Closet
- Soaking Tub
Laundry
- Laundry Room
- Dryer
- Washer
Outdoor Features
- Patio
Schools
- Goodings Grove Elementary School
- Hadley Middle School
- Lockport Township High School
Utilities
- Forced Air Heating and Cooling System
- Heating System Uses Natural Gas
Community Details
- Old Oak Estates East Subdivision, Custom 2 Story Floorplan
Listing and Financial Details
- Homeowner Tax Exemptions
Map
Home Values in the Area
Average Home Value in this Area
Tax History
| Year | Tax Paid | Tax Assessment Tax Assessment Total Assessment is a certain percentage of the fair market value that is determined by local assessors to be the total taxable value of land and additions on the property. | Land | Improvement |
|---|---|---|---|---|
| 2024 | $11,699 | $169,145 | $30,761 | $138,384 |
| 2023 | $11,699 | $153,322 | $27,883 | $125,439 |
| 2022 | $11,245 | $143,158 | $26,035 | $117,123 |
| 2021 | $10,179 | $135,630 | $24,666 | $110,964 |
| 2020 | $10,214 | $130,639 | $23,758 | $106,881 |
| 2019 | $9,735 | $125,675 | $22,855 | $102,820 |
| 2018 | $9,274 | $118,662 | $22,593 | $96,069 |
| 2017 | $9,105 | $115,341 | $21,961 | $93,380 |
| 2016 | $8,884 | $111,495 | $21,229 | $90,266 |
| 2015 | $8,521 | $107,310 | $20,432 | $86,878 |
| 2014 | $8,521 | $105,093 | $20,010 | $85,083 |
| 2013 | $8,521 | $105,093 | $20,010 | $85,083 |
Property History
| Date | Event | Price | List to Sale | Price per Sq Ft |
|---|---|---|---|---|
| 08/20/2025 08/20/25 | For Sale | $649,900 | -- | $171 / Sq Ft |
Purchase History
| Date | Type | Sale Price | Title Company |
|---|---|---|---|
| Quit Claim Deed | -- | None Available | |
| Joint Tenancy Deed | $189,000 | -- | |
| Deed | $58,000 | -- |
Mortgage History
| Date | Status | Loan Amount | Loan Type |
|---|---|---|---|
| Previous Owner | $151,200 | No Value Available | |
| Previous Owner | $57,000 | No Value Available |
Source: Midwest Real Estate Data (MRED)
MLS Number: 12438491
APN: 16-05-02-209-013
- 13547 Lost Boy Ln
- 13755 S Golden Oak Dr
- 13300 W Onondaga Trail
- 13017 W Hiawatha Dr
- 13255 W Long Run Ct
- 13964 S Split Rail Dr
- 13952 S Oak Ridge Dr
- 12657 Lake View Dr
- 13408 W Catawba Ln
- 13245 Silver Fox Dr
- 13926 S Addison Trail
- 14052 S Belmont Dr
- 14050 S Belmont Dr
- 14845 131st St
- 14017 S Belmont Dr
- 13101 Eliza Ct
- 12444 Lake View Dr
- 13735 W Meath Dr
- 0 W Cedar Creek Ct
- Fremont Plan at Goodings Grove
- 12457 Walden Rd
- 13141 W Stonewood Dr
- 13633 Overland Trail
- 14322 Mccarthy Rd
- 11255 Walker Rd
- 15500 Wolf Rd
- 15018 Huntington Ct
- 225 Canal St
- 10231 Hawthorne Dr
- 14158 S Hilltop Ln
- 10600 Alice Mae Ct
- 10604 Alice Mae Ct
- 10225 W 151st St Unit ID1301336P
- 15133 Huntington Ct Unit ID1301335P
- 9931 W 143rd Place
- 9911 W 143rd Place Unit 3S
- 15059 Highland Ave
- 15306 S Gougar Rd Unit Studio plus Garage
- 9750 Crescent Park Cir
- 11S513 Rachael Ct Unit none
