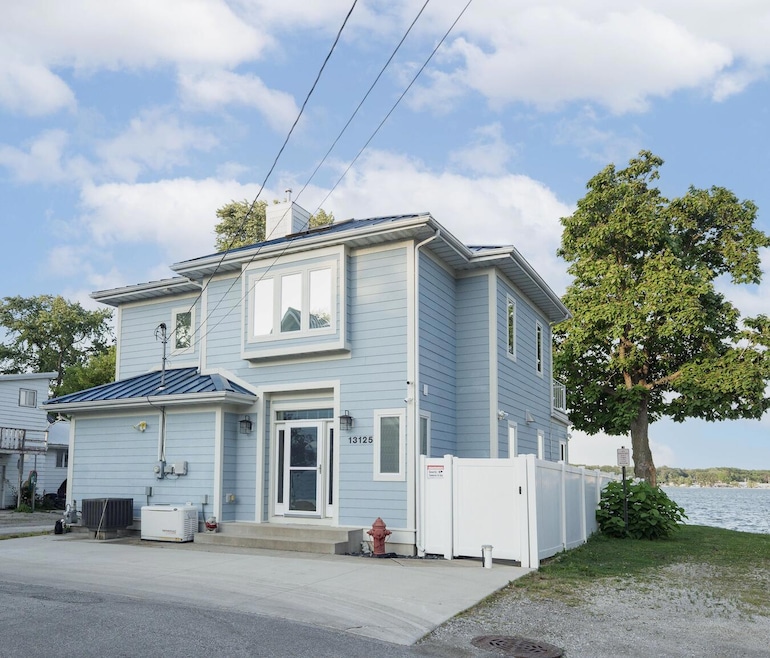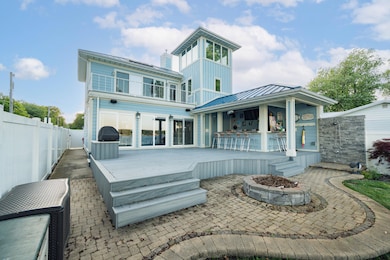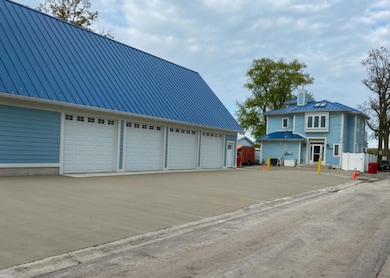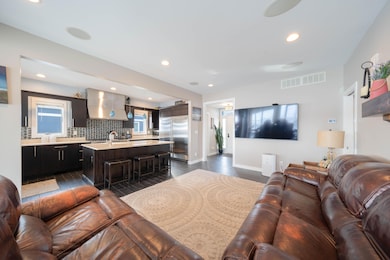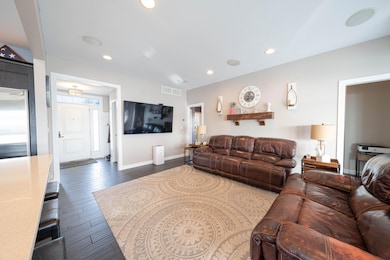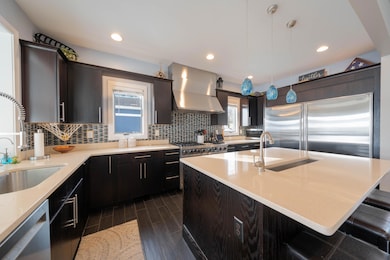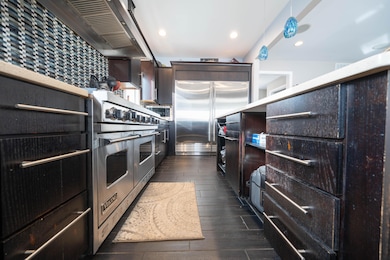13125 Polk St Cedar Lake, IN 46303
Estimated payment $5,905/month
Highlights
- Lake Front
- Viking Appliances
- Corner Lot
- Lake Privileges
- Deck
- No HOA
About This Home
**Stunning Lakefront Home on Cedar Lake!**Experience the ultimate in lakefront living with this exquisite home nestled on Cedar Lake. Stay cozy during the winter months by the warmth of your gas fireplace in the Primary Bedroom. Culinary enthusiasts will delight in the gourmet kitchen, showcasing an impressive 8-burner Viking stove/range paired with a Subzero fridge/freezer. The main level also includes a convenient powder room, a bedroom with a full bath, and an additional bedroom or office space, all adorned with elegant porcelain tile flooring.The second level is dedicated entirely to the master suite, which offers a spacious walk-in closet, an oversized tile shower, and a private balcony that provides a tranquil, spa-like retreat. Ascend to the third "tower" level, where you'll find a cozy loft or sitting room boasting some of the most breathtaking views of the lake!Step outside to embrace a resort-like atmosphere featuring an outdoor bar, shower, and a fire pit--perfect for entertaining, relaxing or enjoying some of the best views of the lake. An approximately 100 foot steel dock is included, ready for your boat! Additionally, the property features a generous 30x62-foot garage with 10-foot walls, plus a 30x30 unfinished room above, ready for your personal touches. The spacious garage is complete with power, gas, and is plumbing ready for a bathroom.Don't miss the chance to make this lakefront paradise your new home!
Home Details
Home Type
- Single Family
Est. Annual Taxes
- $7,620
Year Built
- Built in 2009
Lot Details
- 4,284 Sq Ft Lot
- Lake Front
- Back Yard Fenced
- Landscaped
- Corner Lot
- Additional Parcels
Parking
- 4 Car Garage
- Garage Door Opener
Home Design
- Block Foundation
- Metal Roof
Interior Spaces
- 2,180 Sq Ft Home
- 3-Story Property
- Fireplace Features Blower Fan
- Gas Fireplace
- Living Room
- Lake Views
- Home Security System
Kitchen
- Freezer
- Dishwasher
- Viking Appliances
- Disposal
Flooring
- Carpet
- Tile
Bedrooms and Bathrooms
- 3 Bedrooms
Laundry
- Laundry Room
- Laundry on main level
- Dryer
- Washer
Outdoor Features
- Lake Privileges
- Deck
- Covered Patio or Porch
Schools
- Jane Ball Elementary School
- Hanover Central High School
Utilities
- Central Air
- Heating System Uses Natural Gas
- Well
- Water Softener is Owned
Community Details
- No Home Owners Association
- Meyer Manor 02 Subdivision
Listing and Financial Details
- Assessor Parcel Number 451522454036000014
Map
Home Values in the Area
Average Home Value in this Area
Tax History
| Year | Tax Paid | Tax Assessment Tax Assessment Total Assessment is a certain percentage of the fair market value that is determined by local assessors to be the total taxable value of land and additions on the property. | Land | Improvement |
|---|---|---|---|---|
| 2024 | $16,412 | $618,800 | $76,400 | $542,400 |
| 2023 | $7,620 | $617,300 | $72,100 | $545,200 |
| 2022 | $7,592 | $601,300 | $72,100 | $529,200 |
| 2021 | $7,131 | $561,700 | $62,300 | $499,400 |
| 2020 | $5,832 | $461,100 | $62,300 | $398,800 |
| 2019 | $10,147 | $443,000 | $62,300 | $380,700 |
| 2018 | $3,820 | $284,400 | $59,400 | $225,000 |
| 2017 | $3,920 | $279,600 | $59,400 | $220,200 |
| 2016 | $3,545 | $257,700 | $59,400 | $198,300 |
| 2014 | $6,235 | $268,700 | $59,400 | $209,300 |
| 2013 | $3,267 | $254,400 | $59,400 | $195,000 |
Property History
| Date | Event | Price | List to Sale | Price per Sq Ft | Prior Sale |
|---|---|---|---|---|---|
| 01/20/2025 01/20/25 | For Sale | $999,900 | +122.2% | $459 / Sq Ft | |
| 09/12/2018 09/12/18 | Sold | $450,000 | 0.0% | $217 / Sq Ft | View Prior Sale |
| 09/04/2018 09/04/18 | Pending | -- | -- | -- | |
| 08/22/2018 08/22/18 | For Sale | $450,000 | -- | $217 / Sq Ft |
Purchase History
| Date | Type | Sale Price | Title Company |
|---|---|---|---|
| Warranty Deed | -- | Heartland Title Services Inc | |
| Quit Claim Deed | -- | None Available | |
| Quit Claim Deed | -- | None Available | |
| Quit Claim Deed | -- | Ticor Cp |
Mortgage History
| Date | Status | Loan Amount | Loan Type |
|---|---|---|---|
| Previous Owner | $144,000 | Construction |
Source: Northwest Indiana Association of REALTORS®
MLS Number: 815157
APN: 45-15-22-454-036.000-014
- 8518 W 131st Ln
- 13025 Tyler St
- 9567 Mill Creek Rd
- 8708 Truman Cir
- 8901 W 130th Ct
- 106 W 133rd Ave
- 7324 Lake Shore Dr
- 10286 W 133rd Place
- 8125 Lake Shore Dr Unit 5
- 8121 Lake Shore Dr Unit 6
- 12732 Wrightwood St
- 12818 Marsh Landing Pkwy
- 7912 Lake Shore Dr
- 8109 W 127th Ln
- 8207 W 127th Ave
- 12715 S Cline Ave
- 8024 W 127th Ave
- 13134 Parrish Ave
- 12624 Sunnyside Place
- 9714 W 133rd Ave
- 8000 Lake Shore Dr Unit 5
- 13336 Fulton St Unit B
- 13336 Fulton St Unit A
- 13242 E Lakeshore Dr Unit 101C
- 6909 W 131st Ave
- 9945 Beacon Pointe Ln
- 10508 W 129th Ave
- 12710 Magoun St
- 3908 W 127th Place
- 8749 W 108th Dr
- 10729 Violette Way
- 10731 Violette Way
- 7882 W 105th Place
- 13364 W 118th Place
- 5512 Vasa Terrace
- 10087 Raven Wood Dr Unit 10087
- 111 Harrington Ave Unit 16
- 333 Kristie Ct
- 326 S West St
- 157 N West St Unit 1
