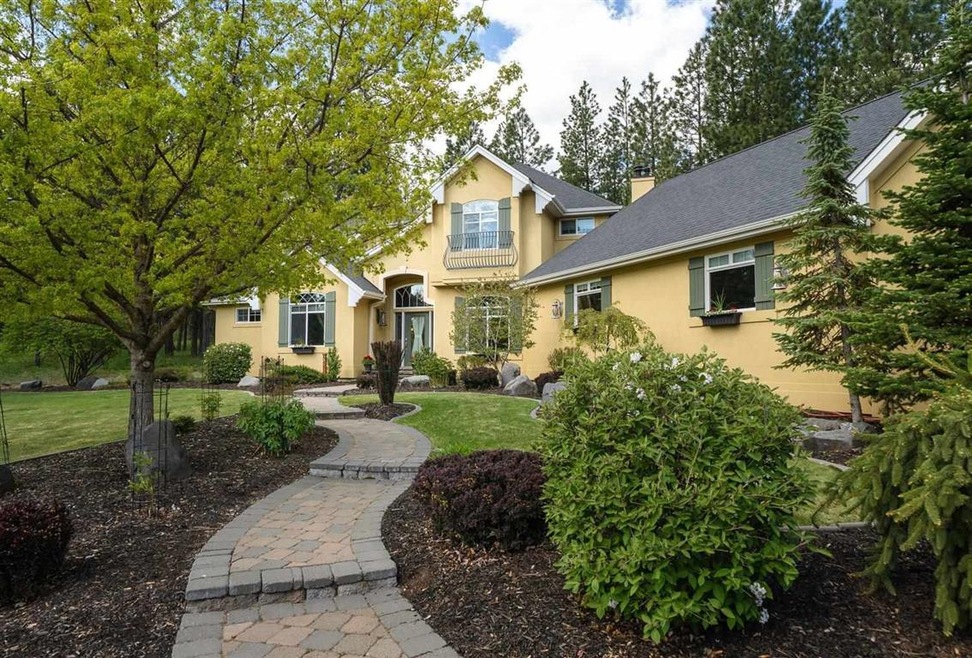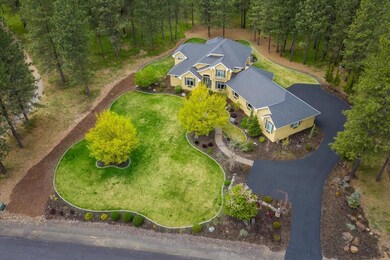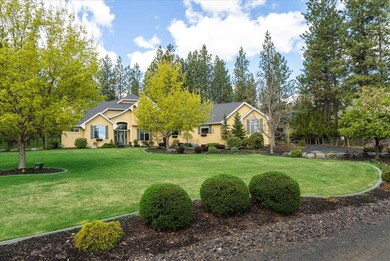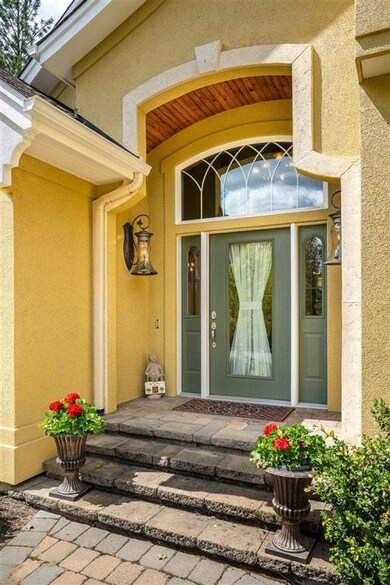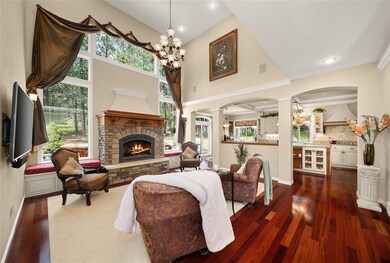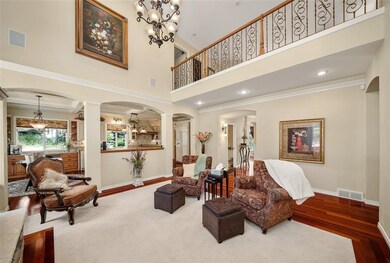
13126 S Covey Run Ln Spokane, WA 99224
Highlights
- Territorial View
- Main Floor Primary Bedroom
- Den
- Traditional Architecture
- Solid Surface Countertops
- Formal Dining Room
About This Home
As of July 2021Immaculate Tuscan escape in the Ridge at Hangman. Delight in this 3500 SF, 4 bedroom/3.5 bathroom property where thoughtful design and meticulous care intersect. Soaring ceilings in the entry lead to a light filled living room and the oversized chef's kitchen. Escape to the main floor primary suite boasting marble floors and counters and a spectacular tub and walk-in shower. Fabulous mud room and separate den round out the main floor. More private spaces can be found in the second floor oversized guest bedrooms and two full bathrooms. Recently renovated 4+ car garage with room for home gym or workbench and attic storage. With thoughtful landscaping and hardscapes, this peaceful oasis is thoughtfully laid out on a 1.83 acre parcel, near the famous Ridge at Hangman trail system. Truly a one-of-a-kind home. Don't miss this opportunity!
Last Agent to Sell the Property
CENTURY 21 Beutler & Associates License #27424 Listed on: 05/20/2021
Last Buyer's Agent
Tom Carper
Coldwell Banker Tomlinson License #44627
Home Details
Home Type
- Single Family
Est. Annual Taxes
- $6,977
Year Built
- Built in 2003
Lot Details
- 1.83 Acre Lot
- Oversized Lot
- Level Lot
- Sprinkler System
HOA Fees
- $242 Monthly HOA Fees
Home Design
- Traditional Architecture
- Composition Roof
- Stucco Exterior
- Stone Exterior Construction
Interior Spaces
- 3,498 Sq Ft Home
- 2-Story Property
- Gas Fireplace
- Family Room Off Kitchen
- Formal Dining Room
- Den
- Territorial Views
- Crawl Space
Kitchen
- Eat-In Kitchen
- Breakfast Bar
- Built-In Range
- Microwave
- Dishwasher
- Kitchen Island
- Solid Surface Countertops
- Trash Compactor
- Disposal
Bedrooms and Bathrooms
- 4 Bedrooms
- Primary Bedroom on Main
- Walk-In Closet
- Primary Bathroom is a Full Bathroom
- 4 Bathrooms
- Dual Vanity Sinks in Primary Bathroom
Laundry
- Dryer
- Washer
Parking
- 4 Car Attached Garage
- Garage Door Opener
Utilities
- Forced Air Heating and Cooling System
- Heating System Uses Gas
- Programmable Thermostat
- Shared Well
- Gas Water Heater
- Water Softener
- Septic System
- Internet Available
Listing and Financial Details
- Assessor Parcel Number 34332.1503
Community Details
Overview
- Association fees include accounting, comm elem maint
- The community has rules related to covenants, conditions, and restrictions
Amenities
- Building Patio
Ownership History
Purchase Details
Home Financials for this Owner
Home Financials are based on the most recent Mortgage that was taken out on this home.Purchase Details
Home Financials for this Owner
Home Financials are based on the most recent Mortgage that was taken out on this home.Purchase Details
Home Financials for this Owner
Home Financials are based on the most recent Mortgage that was taken out on this home.Purchase Details
Home Financials for this Owner
Home Financials are based on the most recent Mortgage that was taken out on this home.Purchase Details
Home Financials for this Owner
Home Financials are based on the most recent Mortgage that was taken out on this home.Purchase Details
Home Financials for this Owner
Home Financials are based on the most recent Mortgage that was taken out on this home.Purchase Details
Home Financials for this Owner
Home Financials are based on the most recent Mortgage that was taken out on this home.Similar Homes in Spokane, WA
Home Values in the Area
Average Home Value in this Area
Purchase History
| Date | Type | Sale Price | Title Company |
|---|---|---|---|
| Warranty Deed | $890,000 | First American Title | |
| Warranty Deed | $610,000 | First American Title Ins Co | |
| Warranty Deed | $649,000 | Pacific Nw Title | |
| Warranty Deed | $750,000 | Transnation Title | |
| Warranty Deed | $535,000 | Spokane County Title Co | |
| Warranty Deed | $76,000 | First American Title Ins | |
| Warranty Deed | -- | Transnation Title Insurance |
Mortgage History
| Date | Status | Loan Amount | Loan Type |
|---|---|---|---|
| Open | $801,000 | New Conventional | |
| Previous Owner | $25,000 | Future Advance Clause Open End Mortgage | |
| Previous Owner | $430,000 | Adjustable Rate Mortgage/ARM | |
| Previous Owner | $380,000 | New Conventional | |
| Previous Owner | $417,000 | Purchase Money Mortgage | |
| Previous Owner | $600,000 | Fannie Mae Freddie Mac | |
| Previous Owner | $428,000 | Stand Alone First | |
| Previous Owner | $384,000 | Construction | |
| Previous Owner | $58,850 | No Value Available | |
| Closed | $107,000 | No Value Available |
Property History
| Date | Event | Price | Change | Sq Ft Price |
|---|---|---|---|---|
| 07/16/2021 07/16/21 | Sold | $890,000 | +1.7% | $254 / Sq Ft |
| 05/24/2021 05/24/21 | Pending | -- | -- | -- |
| 05/20/2021 05/20/21 | For Sale | $875,000 | +43.4% | $250 / Sq Ft |
| 06/01/2015 06/01/15 | Sold | $610,000 | -3.2% | $164 / Sq Ft |
| 06/01/2015 06/01/15 | Pending | -- | -- | -- |
| 04/08/2015 04/08/15 | For Sale | $630,000 | -- | $170 / Sq Ft |
Tax History Compared to Growth
Tax History
| Year | Tax Paid | Tax Assessment Tax Assessment Total Assessment is a certain percentage of the fair market value that is determined by local assessors to be the total taxable value of land and additions on the property. | Land | Improvement |
|---|---|---|---|---|
| 2025 | $8,725 | $1,019,550 | $200,750 | $818,800 |
| 2024 | $8,725 | $1,045,250 | $200,750 | $844,500 |
| 2023 | $7,690 | $933,200 | $190,000 | $743,200 |
| 2022 | $7,129 | $950,800 | $140,000 | $810,800 |
| 2021 | $6,977 | $661,600 | $110,000 | $551,600 |
| 2020 | $6,827 | $619,700 | $110,000 | $509,700 |
| 2019 | $6,332 | $612,800 | $105,000 | $507,800 |
| 2018 | $6,740 | $553,500 | $105,000 | $448,500 |
| 2017 | $6,431 | $553,500 | $105,000 | $448,500 |
| 2016 | $6,342 | $593,400 | $99,000 | $494,400 |
| 2015 | $6,708 | $593,400 | $99,000 | $494,400 |
| 2014 | -- | $614,800 | $110,000 | $504,800 |
| 2013 | -- | $0 | $0 | $0 |
Agents Affiliated with this Home
-

Seller's Agent in 2021
Amy Khosravi
CENTURY 21 Beutler & Associates
(509) 230-1194
89 Total Sales
-
T
Buyer's Agent in 2021
Tom Carper
Coldwell Banker Tomlinson
-
L
Seller's Agent in 2015
Lisa Thome
John L Scott, Inc.
(509) 389-2800
203 Total Sales
-

Buyer's Agent in 2015
Mike Bass
CENTURY 21 Beutler & Associates
(509) 990-4980
150 Total Sales
Map
Source: Spokane Association of REALTORS®
MLS Number: 202115790
APN: 34332.1503
- 13415 S Greyhawk Ln
- 1721 E Wildflower Ln
- 13417 S Bluegrouse Ln
- 13110 S Fairway Ridge Ln
- 12910 S Fairway Ridge Ln
- 1305 E Wildflower Ln
- 22XX E Miller Rd
- 2410 E Hangman Creek Ln
- 1225 E Estates Rd
- 2415 E Hangman Creek Ln
- 12112 S Fairway Ridge Ln
- 12101 S Troon Ln
- 2505 E Casper Dr
- 11919 S Player Dr
- 11812 S Fairway Ridge Ln
- 2115 E Latah Creek Ln
- 11615 S Elk Run Ln
- 1824 E Tomahawk Ln
- 1912 E Tomahawk Ln
- 11425 S Fairway Ridge Ln
