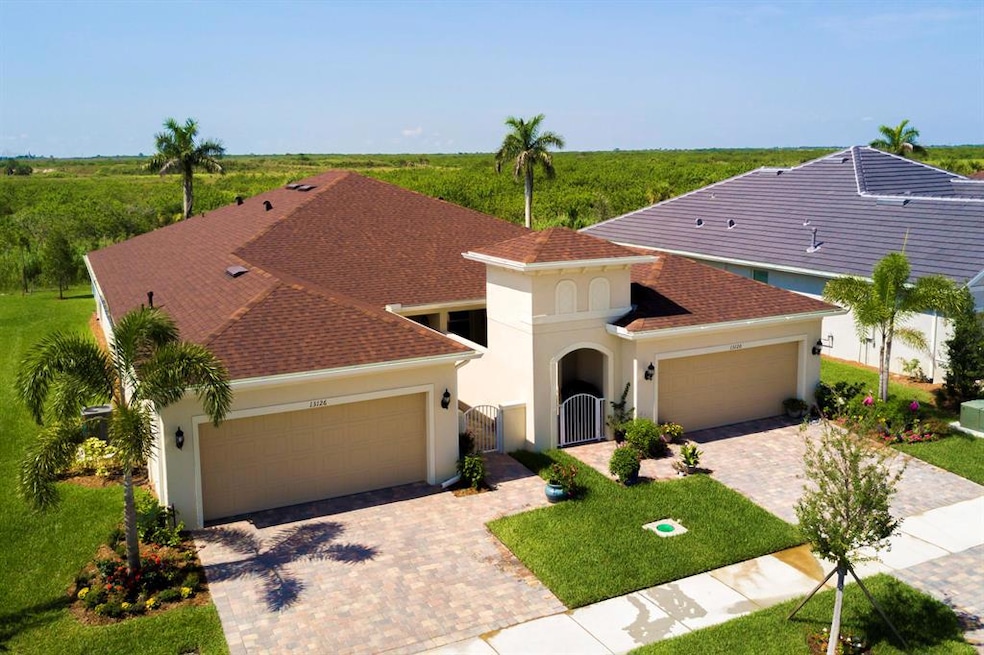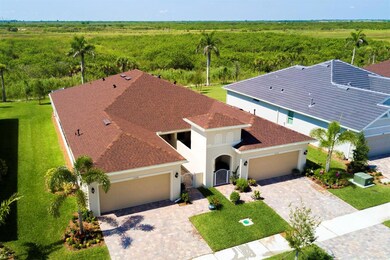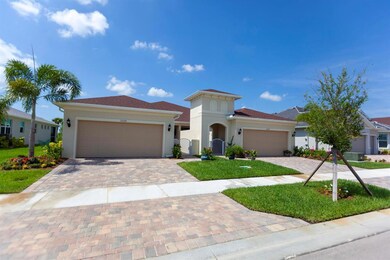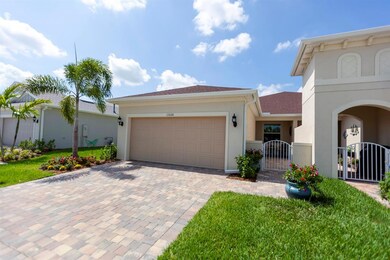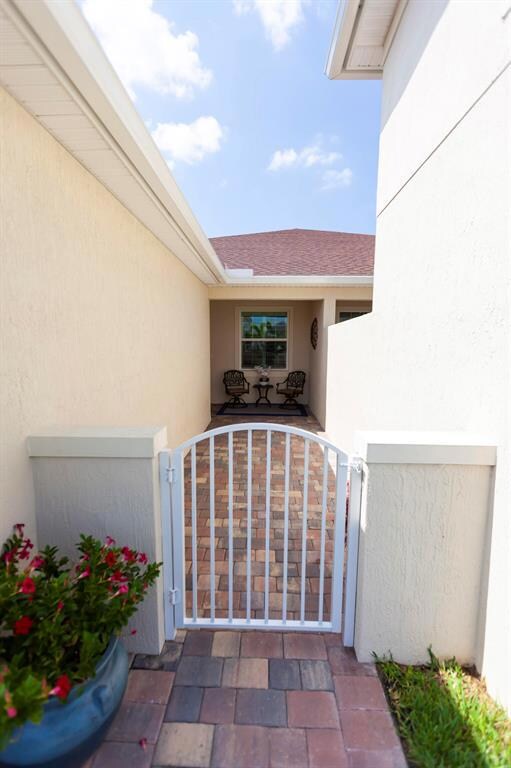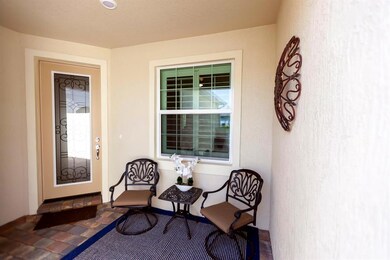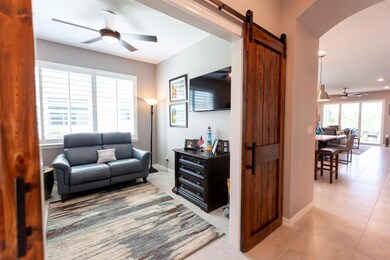
13126 SW Aureolian Ln Port Saint Lucie, FL 34987
Tradition NeighborhoodHighlights
- Senior Community
- Clubhouse
- Attic
- Gated Community
- Garden View
- High Ceiling
About This Home
As of April 2022PRICE JUST REDUCED!, BRAND NEW VILLA, CRESSIDA Model offering 2Bed, 2Bath, 2-Car Garage with separate Den which can easily be converted into a 3rd bedroom. Built in 2019, this home boasts 1579 sq.ft. of air conditioned living space. Located in Del Webb Tradition, a gated, fabulous active adult community featuring a stunning clubhouse with onsite Lifestyle Director and resort-style amenities. To name just a few, you will enjoy the community tennis courts, pickleball, bocce ball, state of the art exercise room, barefoot bar, huge beach entry pool, large lake with walking trail and much more. Located on a cul de sac this move-in ready home sits on a gorgeous, preserve view home site which makes it nice and private as well as beautiful to enjoy. The large yard is fenced in, room for a pool!
Last Agent to Sell the Property
Coldwell Banker Realty License #3211952 Listed on: 07/20/2020

Home Details
Home Type
- Single Family
Est. Annual Taxes
- $1,292
Year Built
- Built in 2019
Lot Details
- 5,184 Sq Ft Lot
- Fenced
- Sprinkler System
- Property is zoned PUD
HOA Fees
- $433 Monthly HOA Fees
Parking
- 2 Car Attached Garage
- Garage Door Opener
Home Design
- Villa
- Fiberglass Roof
Interior Spaces
- 1,579 Sq Ft Home
- 1-Story Property
- Built-In Features
- High Ceiling
- Plantation Shutters
- Family Room
- Formal Dining Room
- Den
- Ceramic Tile Flooring
- Garden Views
- Pull Down Stairs to Attic
- Laundry Tub
Kitchen
- Eat-In Kitchen
- Gas Range
- Microwave
- Dishwasher
- Disposal
Bedrooms and Bathrooms
- 2 Bedrooms
- 2 Full Bathrooms
- Dual Sinks
- Separate Shower in Primary Bathroom
Home Security
- Home Security System
- Security Gate
- Impact Glass
Outdoor Features
- Patio
Utilities
- Central Air
- Heating System Uses Gas
- Gas Water Heater
- Cable TV Available
Listing and Financial Details
- Assessor Parcel Number 432270000790004
Community Details
Overview
- Senior Community
- Association fees include management, common areas, cable TV, ground maintenance, recreation facilities, security
- Built by Pulte Homes
- Del Webb At Tradition Subdivision, Cressida Floorplan
Amenities
- Clubhouse
Recreation
- Tennis Courts
- Pickleball Courts
- Community Pool
- Community Spa
Security
- Resident Manager or Management On Site
- Gated Community
Ownership History
Purchase Details
Home Financials for this Owner
Home Financials are based on the most recent Mortgage that was taken out on this home.Purchase Details
Home Financials for this Owner
Home Financials are based on the most recent Mortgage that was taken out on this home.Purchase Details
Home Financials for this Owner
Home Financials are based on the most recent Mortgage that was taken out on this home.Purchase Details
Home Financials for this Owner
Home Financials are based on the most recent Mortgage that was taken out on this home.Similar Homes in Port Saint Lucie, FL
Home Values in the Area
Average Home Value in this Area
Purchase History
| Date | Type | Sale Price | Title Company |
|---|---|---|---|
| Warranty Deed | $415,000 | Oceanside Title & Escrow | |
| Warranty Deed | $347,900 | Starfish Title Agency Llc | |
| Warranty Deed | $279,000 | Jupiter Inlet Title Llc | |
| Warranty Deed | $251,900 | Pgp Title |
Mortgage History
| Date | Status | Loan Amount | Loan Type |
|---|---|---|---|
| Previous Owner | $272,000 | New Conventional | |
| Previous Owner | $125,947 | New Conventional |
Property History
| Date | Event | Price | Change | Sq Ft Price |
|---|---|---|---|---|
| 04/05/2022 04/05/22 | Sold | $415,000 | 0.0% | $263 / Sq Ft |
| 03/17/2022 03/17/22 | For Sale | $415,000 | +19.3% | $263 / Sq Ft |
| 08/02/2021 08/02/21 | Sold | $347,845 | -0.3% | $220 / Sq Ft |
| 07/03/2021 07/03/21 | Pending | -- | -- | -- |
| 06/18/2021 06/18/21 | For Sale | $348,755 | +25.0% | $221 / Sq Ft |
| 10/27/2020 10/27/20 | Sold | $279,000 | -7.0% | $177 / Sq Ft |
| 09/27/2020 09/27/20 | Pending | -- | -- | -- |
| 07/20/2020 07/20/20 | For Sale | $299,900 | -- | $190 / Sq Ft |
Tax History Compared to Growth
Tax History
| Year | Tax Paid | Tax Assessment Tax Assessment Total Assessment is a certain percentage of the fair market value that is determined by local assessors to be the total taxable value of land and additions on the property. | Land | Improvement |
|---|---|---|---|---|
| 2024 | $8,752 | $278,010 | -- | -- |
| 2023 | $8,752 | $317,400 | $52,500 | $264,900 |
| 2022 | $7,205 | $295,100 | $87,600 | $207,500 |
| 2021 | $6,926 | $234,900 | $60,700 | $174,200 |
| 2020 | $5,759 | $224,568 | $0 | $0 |
| 2019 | $1,292 | $35,400 | $35,400 | $0 |
| 2018 | $1,267 | $7,200 | $7,200 | $0 |
| 2017 | $1,267 | $0 | $0 | $0 |
Agents Affiliated with this Home
-

Seller's Agent in 2022
Lisa Archuletta
Illustrated Properties
(772) 320-9812
2 in this area
44 Total Sales
-
S
Buyer's Agent in 2022
Sloane Hemmer
The Corcoran Group
(561) 827-6623
1 in this area
38 Total Sales
-
R
Seller's Agent in 2021
Robert Kirkwood
Compass Florida LLC
(561) 714-6589
2 in this area
26 Total Sales
-
W
Seller's Agent in 2020
Warren Scott
Coldwell Banker Realty
(772) 812-7390
7 in this area
59 Total Sales
-
J
Seller Co-Listing Agent in 2020
Jenifer Scott
Coldwell Banker Realty
(561) 351-4091
5 in this area
35 Total Sales
Map
Source: BeachesMLS
MLS Number: R10640268
APN: 4322-700-0079-000-4
- 13119 SW Gingerline Dr
- 12914 SW Gingerline Dr
- 12965 SW Aureolian Ln
- 12952 SW Aureolian Ln
- 13574 SW Vermillion Cir Unit Palmary 821
- 13562 SW Vermillion Cir Unit Stellar 823
- 13550 SW Vermillion Cir Unit Mystique 825
- 12761 SW Gingerline Dr
- 13526 SW Vermillion Cir Unit Mystique
- 13532 SW Vermillion Cir Unit Palmary
- 13525 SW Vermillion Cir Unit Prosperity 886
- 12868 SW Aureolian Ln
- 13325 SW Sorella Dr Unit Mystique 729
- 13507 SW Vermillion Cir Unit Prestige 883
- 13330 SW Sorella Dr Unit Mystique 719
- 13342 SW Sorella Dr Unit Palmary
- 12671 SW Gingerline Dr
- 12820 SW Aureolian Ln
- 13384 SW Sorella Dr Unit Stardom 710
- 13396 SW Sorella Dr Unit Mystique 708
