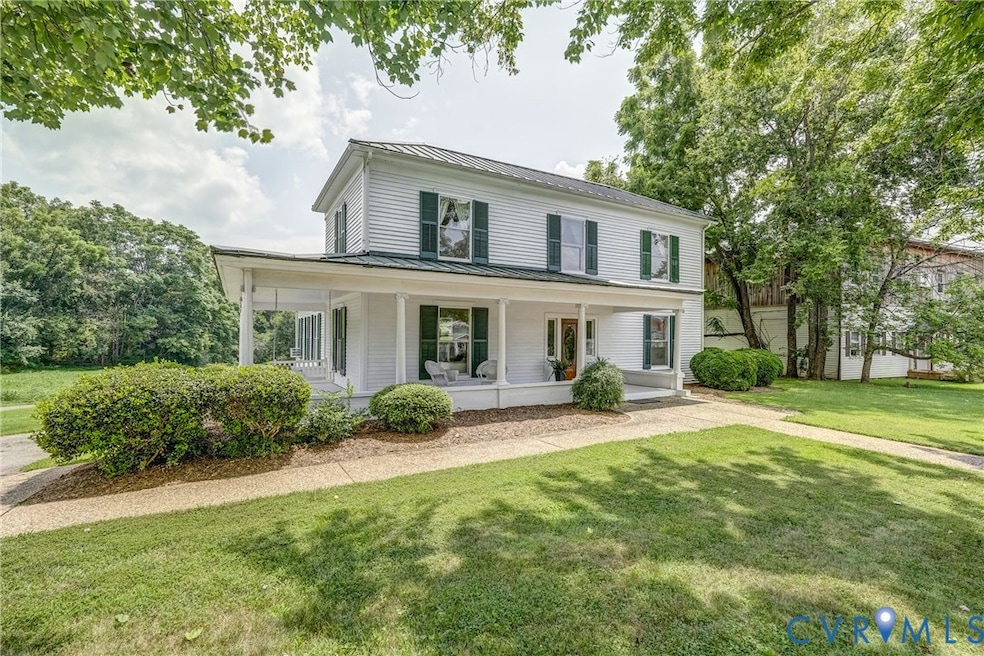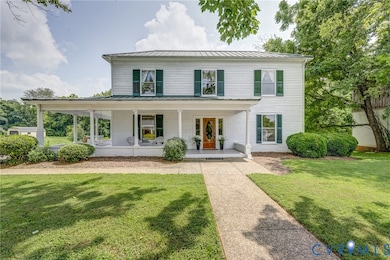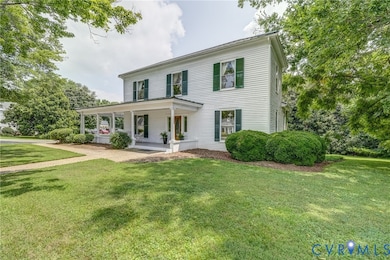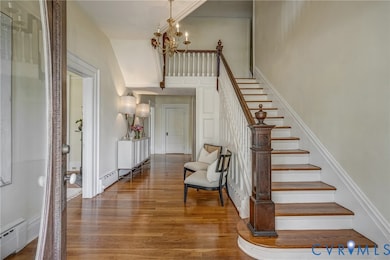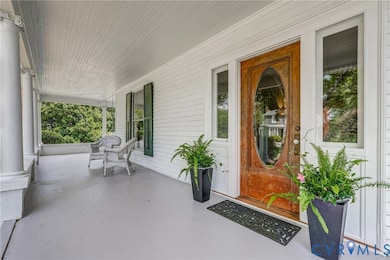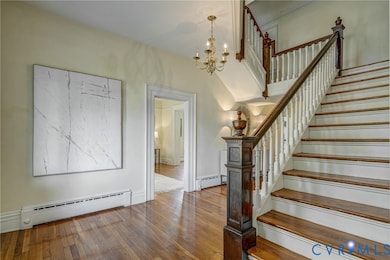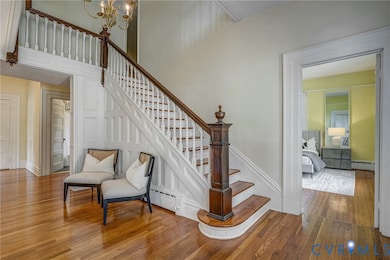13126 W James Anderson Hwy Buckingham, VA 23921
Buckingham NeighborhoodEstimated payment $2,184/month
Highlights
- 2.65 Acre Lot
- Main Floor Bedroom
- 4 Fireplaces
- Wood Flooring
- Farmhouse Style Home
- Separate Formal Living Room
About This Home
Story book farmhouse in the heart of the village in Buckingham...built in 1910 and set on 2.6 picturesque acres, this charming home blends timeless character with inviting comfort. A wide L-shaped covered front porch complete with porch swing welcomes you. Inside you will find beautiful heart of pine floors throughout and a gracious foyer with a stunning staircase enclosed in case moulding with a turned balustrade, a centerpiece that speaks to the home's craftsmanship. The home has a wonderful flow featuring a spacious vintage eat in kitchen with wood cabinetry, counter tops with a chrome edge, a gorgeous dining room anchored by a fireplace, and a living room with a cozy corner fireplace, perfect for gathering with family and friends. The high ceilings add a sense of openness throughout the home. There is a primary bedroom on the main level with a sitting room or office. Two more spacious bedrooms (one with corner fireplace) complete the second level with the upstairs landing large enough for a sitting or homework area. There is also an enclosed porch off the kitchen for laundry and storage. The unfinished basement provides even more storage. With historic character, period details, and spacious grounds, this property is a rare opportunity to own a piece of Buckingham village charm. Note- the house is zoned residential and commercial.
Home Details
Home Type
- Single Family
Est. Annual Taxes
- $1,181
Year Built
- Built in 1910
Lot Details
- 2.65 Acre Lot
- Historic Home
Home Design
- Farmhouse Style Home
- Metal Roof
- Wood Siding
- Plaster
Interior Spaces
- 2,254 Sq Ft Home
- 2-Story Property
- High Ceiling
- 4 Fireplaces
- Fireplace Features Masonry
- Gas Fireplace
- Separate Formal Living Room
- Dining Area
- Center Hall
- Basement
Kitchen
- Eat-In Kitchen
- Electric Cooktop
- Stove
- Laminate Countertops
Flooring
- Wood
- Linoleum
- Vinyl
Bedrooms and Bathrooms
- 3 Bedrooms
- Main Floor Bedroom
- 1 Full Bathroom
Parking
- Circular Driveway
- Paved Parking
- Off-Street Parking
Outdoor Features
- Wrap Around Porch
Schools
- Buckingham Elementary And Middle School
- Buckingham High School
Utilities
- Cooling System Mounted In Outer Wall Opening
- Radiator
- Heating System Uses Propane
- Hot Water Heating System
- Water Heater
- Septic Tank
Listing and Financial Details
- Assessor Parcel Number 123-3-43
Map
Home Values in the Area
Average Home Value in this Area
Tax History
| Year | Tax Paid | Tax Assessment Tax Assessment Total Assessment is a certain percentage of the fair market value that is determined by local assessors to be the total taxable value of land and additions on the property. | Land | Improvement |
|---|---|---|---|---|
| 2025 | $1,181 | $196,900 | $119,300 | $77,600 |
| 2024 | $1,181 | $196,900 | $119,300 | $77,600 |
| 2023 | $1,083 | $196,900 | $119,300 | $77,600 |
| 2022 | $1,024 | $196,900 | $119,300 | $77,600 |
| 2021 | $41 | $196,900 | $119,300 | $77,600 |
| 2020 | $1,024 | $196,900 | $119,300 | $77,600 |
| 2019 | -- | $169,900 | $106,000 | $63,900 |
| 2018 | -- | $169,900 | $106,000 | $63,900 |
| 2017 | -- | $169,900 | $106,000 | $63,900 |
Property History
| Date | Event | Price | List to Sale | Price per Sq Ft |
|---|---|---|---|---|
| 09/09/2025 09/09/25 | For Sale | $395,000 | -- | $175 / Sq Ft |
Source: Central Virginia Regional MLS
MLS Number: 2525002
APN: 123343
- 23 Courthouse Rd
- 60 W James Anderson Hwy
- 61 Mohawk Rd
- 0 Fanny White Rd Unit 57901
- 0 N James Madison Hwy Unit 2531005
- 0 N James Madison Hwy Unit 57986
- 0 Slate River Mill Rd
- Lot B2 Jerusalem Church Rd
- Lot A1 Patteson Rd
- 0 SE Meadow Creek Rd Unit 651105
- 0 SE Meadow Creek Rd Unit 650384
- 0 SE Meadow Creek Rd Unit 1 650384
- tbd Jerusalem Church Rd
- 285 Winfrey Inez Rd
- 163 Route 20 Village Ln
- 2380 S Constitution Route
- 2794 S Constitution Route
- 1367 S Constitution Route
- 63 Wood Yard Rd
- 897 Willow Lake Rd
- 12977 W James Anderson Hwy
- 147 Sprouses Corner Rd Unit 36
- 1829 Cabell Rd
- 224 Mohele Rd
- 550 Valley St
- 2416 Piedmont Rd
- 703 Monroe St Unit 703-B Monroe St
- 200 Jefferson St Unit C
- 105 Ryan Cir
- 501 Sunchase Blvd
- 900 Poplar Forest Rd
- 3600 Green Creek Rd
- 279 Outback Dr
- 5225 Ruritan Lake Rd
- B3 Marina Point Unit B3
