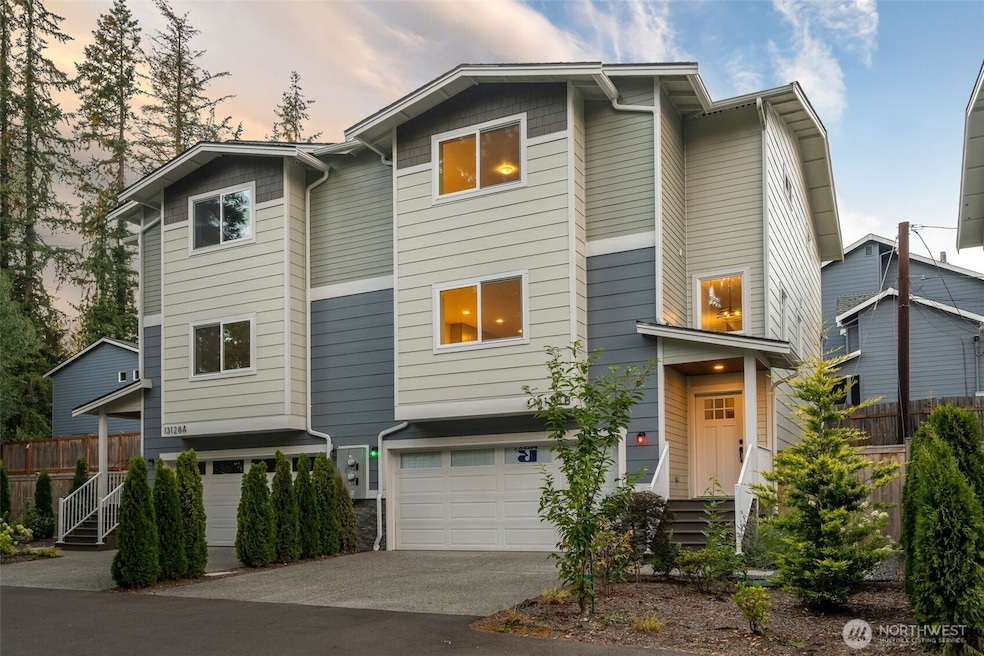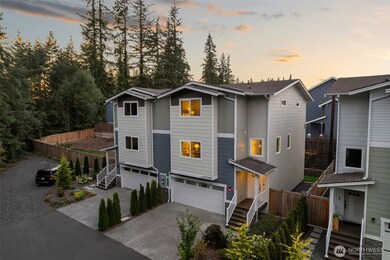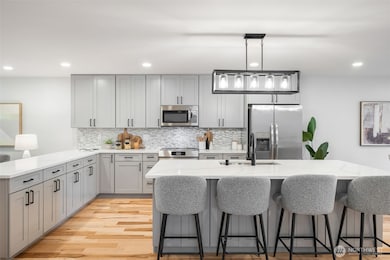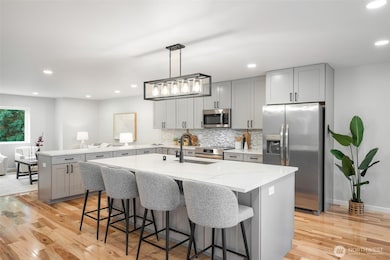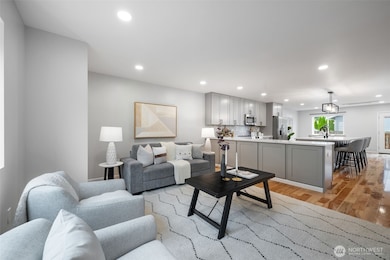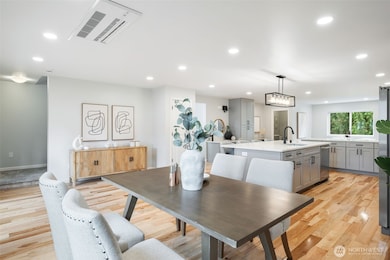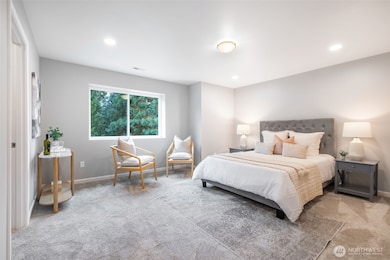13128 12th Dr SE Unit B Everett, WA 98208
Silver Lake NeighborhoodEstimated payment $4,832/month
Highlights
- Deck
- Territorial View
- Hydromassage or Jetted Bathtub
- Property is near public transit
- Wood Flooring
- Corner Lot
About This Home
Don't miss this nearly new 2024-built townhome offering elevated design & quality construction. Built to a higher standard, this home features solid wood floors, designer tile, & custom cabinetry. Gorgeous chef's kitchen w/ quartz counters, induction range, oversized island & built-in pantry. Spacious primary suite offers 5pc spa bath with reheating jetted tub, separate shower, & walk-in closet. Flexible lower-level bonus room is ideal for media, play, or home office. Upgrades not traditionally found, include double-header windows for noise reduction & sound proofing, hybrid heat pump water heater, LED lighting, Leviton breakers, & EV-ready garage. PRIME location near McCollum Park, Silver Lake, trails, shops, & future light rail access.
Source: Northwest Multiple Listing Service (NWMLS)
MLS#: 2454398
Home Details
Home Type
- Single Family
Est. Annual Taxes
- $6,436
Year Built
- Built in 2024
Lot Details
- 2,614 Sq Ft Lot
- Street terminates at a dead end
- West Facing Home
- Property is Fully Fenced
- Corner Lot
- Level Lot
- Property is in very good condition
HOA Fees
- $100 Monthly HOA Fees
Parking
- 2 Car Attached Garage
- Driveway
Home Design
- Poured Concrete
- Composition Roof
- Wood Siding
- Stone Siding
- Cement Board or Planked
- Wood Composite
- Stone
Interior Spaces
- 2,549 Sq Ft Home
- Multi-Level Property
- Dining Room
- Territorial Views
- Storm Windows
- Finished Basement
Kitchen
- Stove
- Microwave
- Dishwasher
- Disposal
Flooring
- Wood
- Carpet
- Ceramic Tile
Bedrooms and Bathrooms
- 3 Bedrooms
- Walk-In Closet
- Bathroom on Main Level
- Hydromassage or Jetted Bathtub
Laundry
- Dryer
- Washer
Outdoor Features
- Deck
- Patio
Location
- Property is near public transit
- Property is near a bus stop
Schools
- Silver Lake Elementary School
- Eisenhower Mid Middle School
- Cascade High School
Utilities
- Forced Air Heating and Cooling System
- High Efficiency Air Conditioning
- Ductless Heating Or Cooling System
- High Efficiency Heating System
- Heat Pump System
- Water Heater
- High Speed Internet
- High Tech Cabling
- Cable TV Available
Community Details
- Association fees include common area maintenance, road maintenance
- Silver Lake Subdivision
- The community has rules related to covenants, conditions, and restrictions
Listing and Financial Details
- Down Payment Assistance Available
- Visit Down Payment Resource Website
- Assessor Parcel Number 01229900012802
Map
Home Values in the Area
Average Home Value in this Area
Property History
| Date | Event | Price | List to Sale | Price per Sq Ft | Prior Sale |
|---|---|---|---|---|---|
| 12/05/2025 12/05/25 | Pending | -- | -- | -- | |
| 11/12/2025 11/12/25 | For Sale | $800,000 | -7.0% | $314 / Sq Ft | |
| 06/26/2024 06/26/24 | Sold | $860,000 | 0.0% | $337 / Sq Ft | View Prior Sale |
| 05/23/2024 05/23/24 | Pending | -- | -- | -- | |
| 04/04/2024 04/04/24 | For Sale | $860,000 | -- | $337 / Sq Ft |
Source: Northwest Multiple Listing Service (NWMLS)
MLS Number: 2454398
- 1318 130th St SE Unit A
- 13629 14th Dr SE
- 12608 18th Dr SE
- 12519 17th Ave SE
- 12925 3rd Ave SE Unit D3
- 404 125th St SE Unit 55
- 212 126th St SE Unit A
- 211 138th Place SE
- Plan 2746 at Silver Lake's Ambleside
- Plan 2761 at Silver Lake's Ambleside
- Plan 2070 at Silver Lake's Ambleside
- Plan 2570 at Silver Lake's Ambleside
- Plan 2198 at Silver Lake's Ambleside
- Plan 3155 at Silver Lake's Ambleside
- Plan 2330 at Silver Lake's Ambleside
- 2406 134th Place SE
- 2408 136th St SE
- 2225 124th St SE
- 2223 124th St SE
- 1712 144th Place SE
