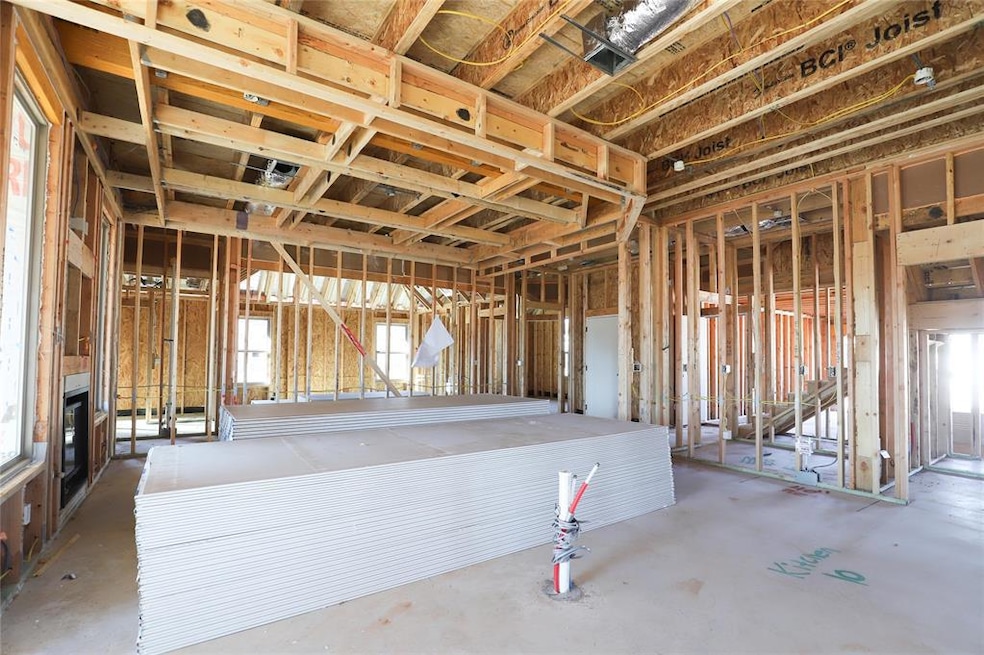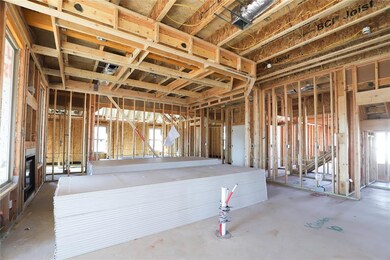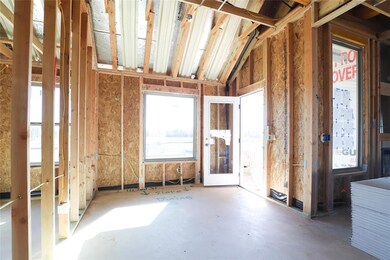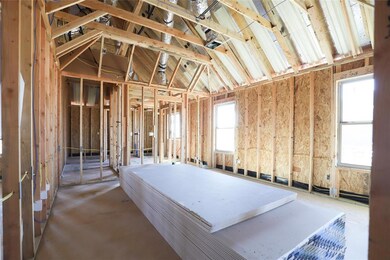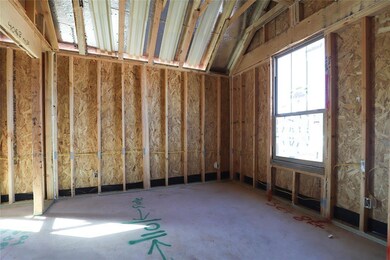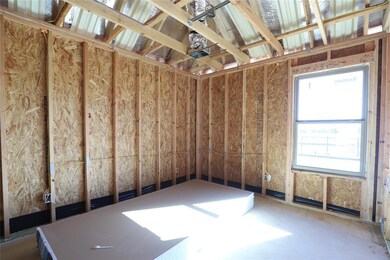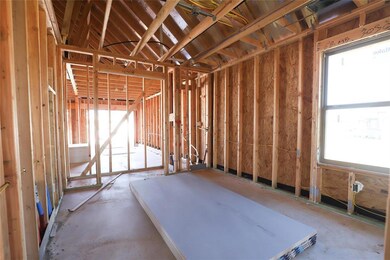13128 NE 8th St Choctaw, OK 73020
Estimated payment $2,712/month
Highlights
- Craftsman Architecture
- Freestanding Bathtub
- Bonus Room
- L.W. Westfall Elementary School Rated A-
- 2 Fireplaces
- Covered Patio or Porch
About This Home
This Hummingbird Bonus Room 2 floor plan includes 2,495 Sq Ft of total living space, which includes 2,250 Sq Ft of indoor living space and 245 Sq Ft of outdoor living space. This home has 4 bedrooms, 3 full bathrooms, covered patios, a large bonus room, a utility room, and a 3-car garage with an in-ground storm shelter installed. The great room features a gas fireplace with a stack stone detail, large 7' windows, a well-crafted coffered ceiling, elegant crown molding, a ceiling fan, rocker switches throughout, and Cat6 wiring. The up-scale kitchen has built-in stainless-steel appliances including a 5-burner cooktop, exceptional pendant lighting, an oversized center island with a trash can pullout, custom-built cabinets to the ceiling, modern kitchen backsplash, 3 CM countertops, and a sizeable walk-in pantry. The primary suite boasts a sloped ceiling detail with a ceiling fan, windows, and our cozy carpet finish. The attached primary bath supports a dual sink vanity, a walk-in shower, a free-standing tub, a private water closet, and a magnificent walk-in closet. The back patio is well covered and includes an outdoor fireplace, a gas line, and a TV hookup. Other amenities for this home include our Healthy Home Technology, a whole home air filtration system, a tankless heater, R44 insulation, and so much more!
Home Details
Home Type
- Single Family
Lot Details
- 7,501 Sq Ft Lot
- Interior Lot
- Sprinkler System
HOA Fees
- $29 Monthly HOA Fees
Parking
- 3 Car Attached Garage
- Driveway
Home Design
- Home Under Construction
- Home is estimated to be completed on 3/12/26
- Craftsman Architecture
- Pillar, Post or Pier Foundation
- Brick Frame
- Composition Roof
- Masonry
Interior Spaces
- 2,250 Sq Ft Home
- 1.5-Story Property
- Woodwork
- Crown Molding
- Ceiling Fan
- Pendant Lighting
- 2 Fireplaces
- Metal Fireplace
- Double Pane Windows
- Bonus Room
- Utility Room with Study Area
- Laundry Room
- Inside Utility
Kitchen
- Walk-In Pantry
- Built-In Oven
- Electric Oven
- Built-In Range
- Microwave
- Dishwasher
- Disposal
Flooring
- Carpet
- Tile
Bedrooms and Bathrooms
- 4 Bedrooms
- Possible Extra Bedroom
- 3 Full Bathrooms
- Freestanding Bathtub
Home Security
- Smart Home
- Fire and Smoke Detector
Outdoor Features
- Covered Patio or Porch
Schools
- L. W. Westfall Elementary School
- Nicoma Park Middle School
- Choctaw High School
Utilities
- Central Heating and Cooling System
- Tankless Water Heater
- Cable TV Available
Community Details
- Association fees include rec facility
- Mandatory home owners association
Listing and Financial Details
- Legal Lot and Block 24 / 2
Map
Home Values in the Area
Average Home Value in this Area
Property History
| Date | Event | Price | List to Sale | Price per Sq Ft |
|---|---|---|---|---|
| 09/12/2025 09/12/25 | For Sale | $427,840 | -- | $190 / Sq Ft |
Source: MLSOK
MLS Number: 1191186
- 13137 NE 8th St
- 13132 NE 8th St
- 13133 NE 8th St
- 13129 NE 8th St
- 908 Ashton Cir
- 13012 NE 9th St
- 13016 NE 9th St
- 13020 NE 9th St
- 13045 NE 9th St
- 13001 NE 9th St
- 13017 NE 8th St
- 13025 NE 8th St
- 13021 NE 8th St
- 817 Westfall Dr
- 913 Westfall Dr
- 905 Westfall Dr
- 809 Westfall Dr
- 805 Westfall Dr
- 909 Westfall Dr
- 813 Westfall Dr
- 14625 NE 6th St
- 1712 Cherokee Trail
- 11600 NE 10th St
- 1820 Overholser Dr Unit A
- 201 Stone Ridge Ln
- 10831 NE 8th Terrace
- 1509 N Indian Meridian
- 11300 SE 15th St
- 1700 Strawberry Hill
- 621 N Juniper Ave
- 2648 Grey Stone
- 16988 Amanda Ln
- 2100 N Saint Luke Ave
- 100 Three Oaks Dr
- 1168 N Douglas Blvd
- 218 N Oaks Ave
- 8787 Saint George Way
- 3712 Woodside Dr
- 9109 Orchard Blvd
- 9300 Orchard Blvd
