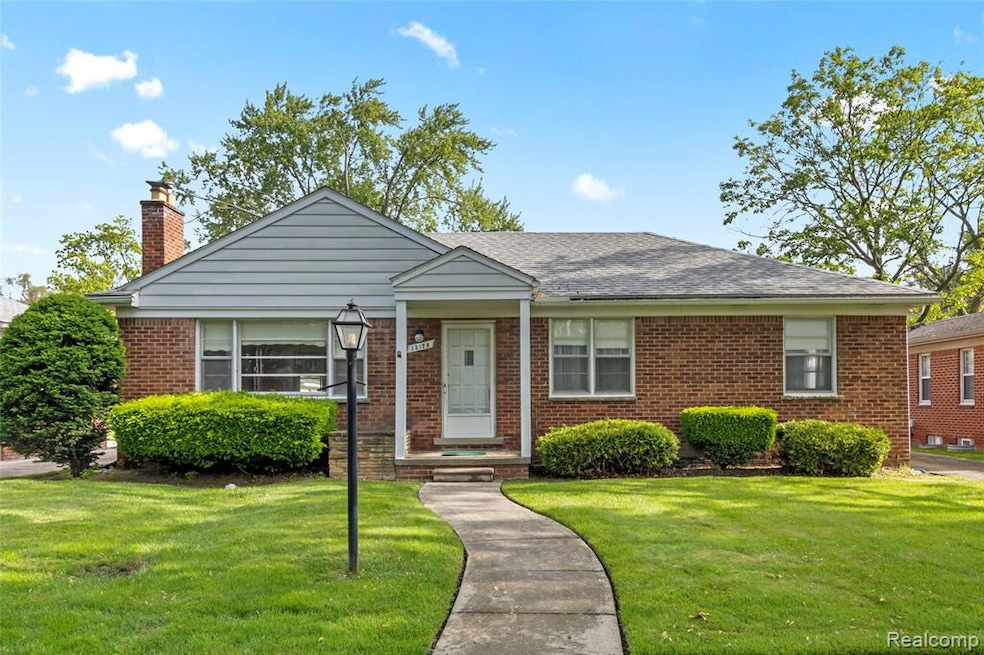Huntington Woods the little city with the big heart! 3-bedroom home with an extra den area, dining room, full living room with a fireplace, convenient kitchen. Full basement with a functioning lonely toilet and a hanging vanity door. Sewer line to the street replaced, electrical panel has been updated, roof on house and garage less than ten years old. Garage is over sized at 24 feet x 24 feet (I love those bigger garages...) Home was built in 1950 with the original woodwork, unique details and charm you’d expect. Strong brick ranch, central air, 1,429 sq ft, large yard. Huntington Woods is one of the rare cities that has a community pool and recreation center. It's located a short walk from your front door. Also, Huntington Woods abuts Rackham golf course and the Detroit Zoo. With the purchase of this home, you get a free lifetime membership to the zoo between the hours of Midnight and 6:00 Am. (You’ll need a ladder thou). This is a rare opportunity to own a beautiful home, centrally located, close to downtown Royal Oak, downtown Birmingham, downtown Ferndale and downtown Detroit. Woodward Ave, I-75 and I-696 freeways are nearby and can get you anywhere else you want to go. Lockbox for easy go and show appts.

