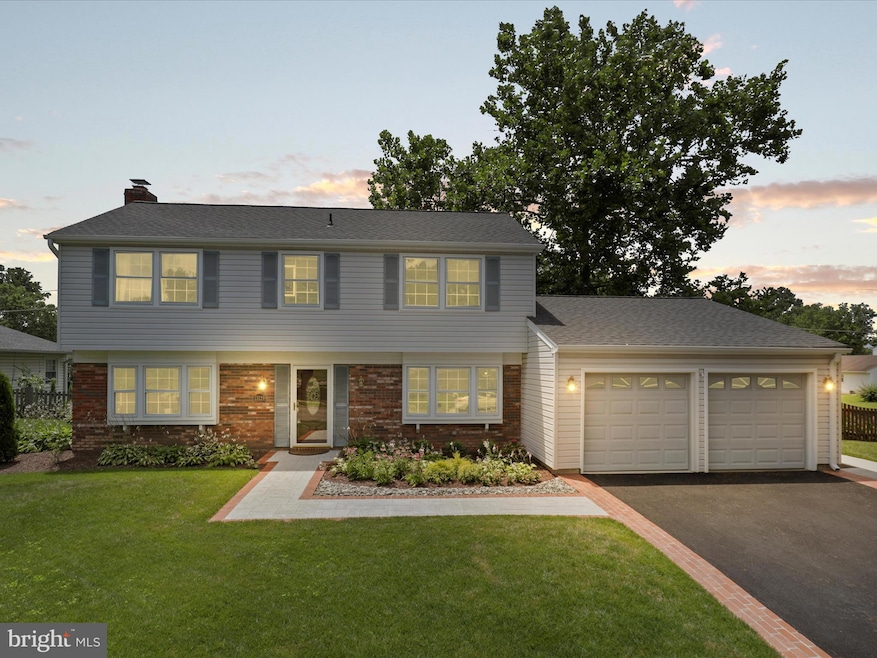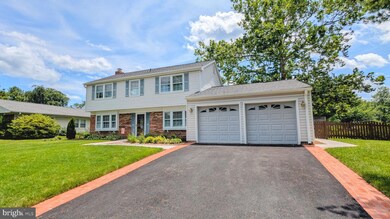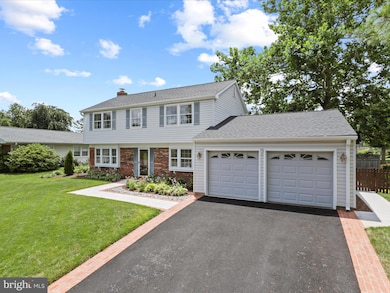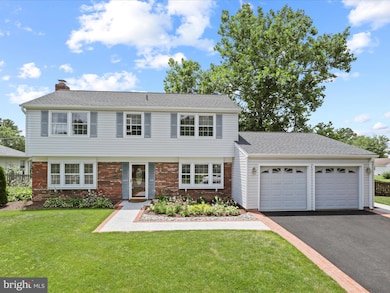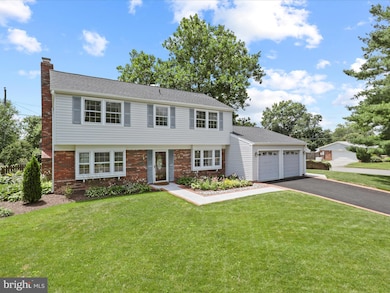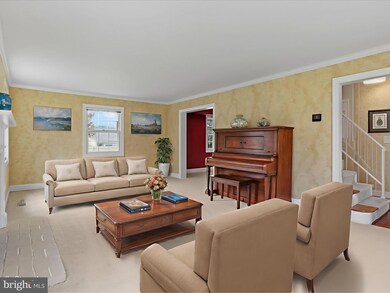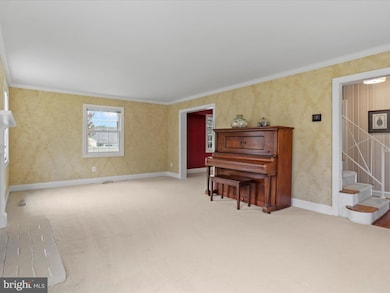
13129 Pennerview Ln Fairfax, VA 22033
Highlights
- Colonial Architecture
- Traditional Floor Plan
- No HOA
- Greenbriar West Elementary School Rated A
- Attic
- Community Pool
About This Home
As of August 2025Welcome to this tastefully updated two story colonial Georgetown Model home in the sought-after Greenbriar neighborhood. The layout offers 2 finished levels, 4 bedrooms, 2.5 baths, office, and a garage. The home is situated on a beautifully landscaped quarter acre corner lot. Special features include: new roof with ridge vent. The gourmet kitchen boasts stainless steel appliances, new flooring, new quartz countertops, new backsplash, new refrigerator & dishwasher, new exhaust hood. HVAC 2018. Water Heater 2020. Primary bathroom renovated in 2022, updated powder room, new Hall Bath 2025. Newer Washer & Dryer. Carpet 2024. New deck, driveway and sidewalks.
Fully fenced private backyard. The property is located in the Chantilly High School pyramid, and Greenbriar West elementary school. No HOA and fantastic amenities including community pool, tennis courts, tot lot and walking paths. Near shopping and restaurants, Fair Oaks Mall, Fair Lakes, Whole Foods, and Wegman’s. Convenient access to Rt. 50, I-66, Fairfax County Parkway and other major roadways. Don’t miss this opportunity!
Last Agent to Sell the Property
RE/MAX Executives License #0225064609 Listed on: 07/11/2025

Home Details
Home Type
- Single Family
Est. Annual Taxes
- $8,132
Year Built
- Built in 1970
Lot Details
- 0.26 Acre Lot
- Property is zoned 131
Parking
- 1 Car Direct Access Garage
- Front Facing Garage
- Driveway
- On-Street Parking
Home Design
- Colonial Architecture
- Slab Foundation
- Architectural Shingle Roof
Interior Spaces
- 2,119 Sq Ft Home
- Property has 2 Levels
- Traditional Floor Plan
- Ceiling Fan
- Recessed Lighting
- Wood Burning Fireplace
- Window Treatments
- Dining Area
- Carpet
- Attic
Kitchen
- Breakfast Area or Nook
- Eat-In Kitchen
Bedrooms and Bathrooms
- 4 Bedrooms
Schools
- Greenbriar West Elementary School
- Rocky Run Middle School
- Chantilly High School
Utilities
- Forced Air Heating and Cooling System
- Natural Gas Water Heater
Listing and Financial Details
- Tax Lot 11
- Assessor Parcel Number 0453 02220011
Community Details
Overview
- No Home Owners Association
- Built by Levitt and Sons
- Greenbriar Subdivision, Georgetown Floorplan
Recreation
- Community Pool
Ownership History
Purchase Details
Home Financials for this Owner
Home Financials are based on the most recent Mortgage that was taken out on this home.Similar Homes in Fairfax, VA
Home Values in the Area
Average Home Value in this Area
Purchase History
| Date | Type | Sale Price | Title Company |
|---|---|---|---|
| Warranty Deed | $820,000 | First American Title | |
| Warranty Deed | $820,000 | First American Title |
Mortgage History
| Date | Status | Loan Amount | Loan Type |
|---|---|---|---|
| Open | $656,000 | New Conventional | |
| Closed | $656,000 | New Conventional | |
| Previous Owner | $143,000 | New Conventional |
Property History
| Date | Event | Price | Change | Sq Ft Price |
|---|---|---|---|---|
| 08/11/2025 08/11/25 | Sold | $820,000 | +3.2% | $387 / Sq Ft |
| 07/12/2025 07/12/25 | Pending | -- | -- | -- |
| 07/11/2025 07/11/25 | For Sale | $794,700 | -- | $375 / Sq Ft |
Tax History Compared to Growth
Tax History
| Year | Tax Paid | Tax Assessment Tax Assessment Total Assessment is a certain percentage of the fair market value that is determined by local assessors to be the total taxable value of land and additions on the property. | Land | Improvement |
|---|---|---|---|---|
| 2024 | $7,529 | $649,920 | $261,000 | $388,920 |
| 2023 | $7,334 | $649,920 | $261,000 | $388,920 |
| 2022 | $6,975 | $609,960 | $241,000 | $368,960 |
| 2021 | $6,359 | $541,840 | $216,000 | $325,840 |
| 2020 | $5,867 | $495,730 | $206,000 | $289,730 |
| 2019 | $5,803 | $490,310 | $206,000 | $284,310 |
| 2018 | $5,556 | $483,170 | $202,000 | $281,170 |
| 2017 | $5,338 | $459,780 | $192,000 | $267,780 |
| 2016 | $5,167 | $445,980 | $186,000 | $259,980 |
| 2015 | $5,067 | $454,020 | $186,000 | $268,020 |
| 2014 | $4,929 | $442,660 | $181,000 | $261,660 |
Agents Affiliated with this Home
-
Sandra Crews Team

Seller's Agent in 2025
Sandra Crews Team
RE/MAX
(703) 899-7629
15 in this area
127 Total Sales
-
Alex Crews

Seller Co-Listing Agent in 2025
Alex Crews
RE/MAX
(703) 994-6139
7 in this area
35 Total Sales
-
Madhu KC

Buyer's Agent in 2025
Madhu KC
Samson Properties
(571) 335-2429
1 in this area
36 Total Sales
Map
Source: Bright MLS
MLS Number: VAFX2243716
APN: 0453-02220011
- 13212 Poplar Tree Rd
- 13301 Point Pleasant Dr
- 4127 Point Hollow Ln
- 12934 Grays Pointe Rd Unit A
- 12909 U S 50 Unit 12909A
- 4111 Mount Echo Ln
- 4107 Mount Echo Ln
- 4211 Maintree Ct
- 3884 Billberry Dr
- 12844 Mount Royal Ln
- 12784 Dogwood Hills Ln
- 13107 Melville Ln
- 4965 Longmire Way
- 3725 Freehill Ln
- 12602 Victoria Station Ct
- 4605 Hummingbird Ln Unit 104
- 4501 Superior Square Unit 4501
- 12892 Fair Briar Ln
- 13201 Jasper Rd
- 4618 Superior Square
