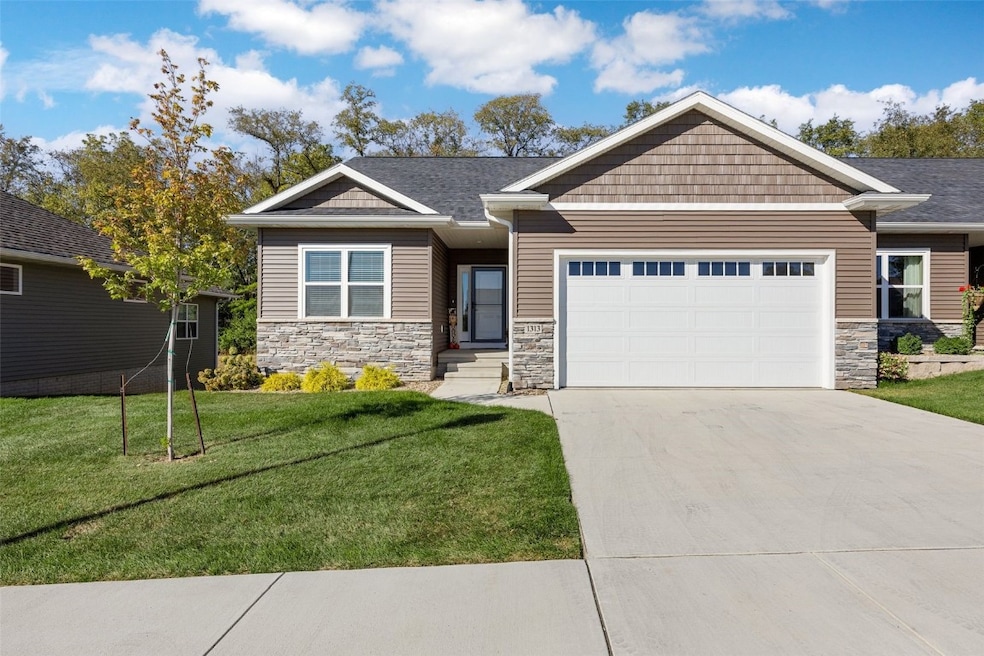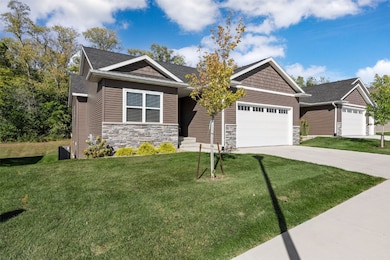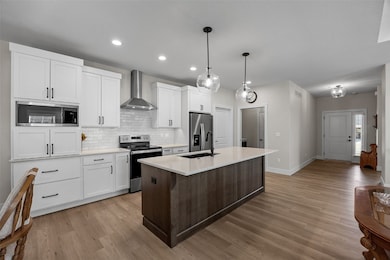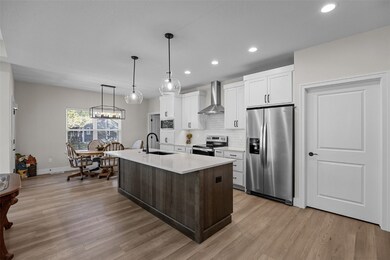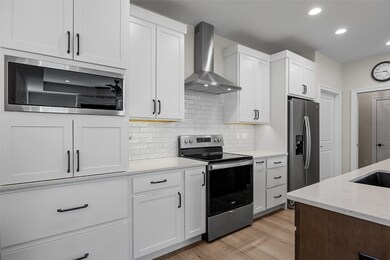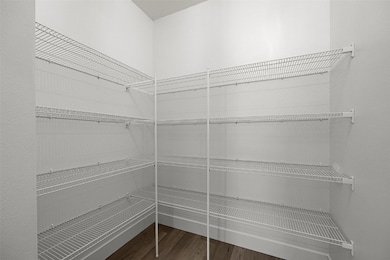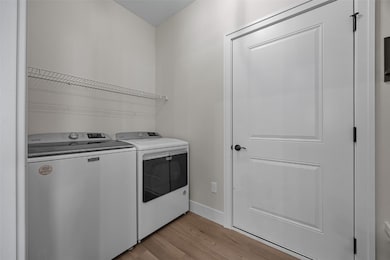1313 3rd St SW Mount Vernon, IA 52314
Estimated payment $2,945/month
About This Home
Amazing condo in prime Stonebrook location. This barely lived in condo is open and customized for every convenience. Enjoy pure ease in this carefree ranch style home, showcasing impeccable design and craftsmanship. The distinctive kitchen features custom cabinetry, a large breakfast island, quartz countertops and plenty of storage, including a hidden coffee bar, huge pantry for cooking and organization. Large dining area that leads out to an amazing deck with private back great for morning coffee or after dinner sunset hour. The full-stone electric fireplace provides the perfect mood after a busy day. The primary suite offers a large walk-in closet and stunning bathroom complete with a tiled shower. Looking for a main floor office? The second bedroom is the perfect solution! The finished lower level offers additional space for fun and relaxation, including third bedroom and full bath and 4th bedroom option to finish, great for guests! Rec room, lots of windows so it does not feel you are in a basement! This is turn key and gorgeous condo with awesome neighbors and fantastic location with walking neighborhood, Lester Buresh Wellness Center, Cornell College, and Mt Vernon Schools are within walking distance. This property is a must-see for those who value their free time over property upkeep! Call today for a private showing.
Property Details
Home Type
- Condominium
Est. Annual Taxes
- $5,746
Year Built
- Built in 2023
HOA Fees
- $275 Monthly HOA Fees
Home Design
Bedrooms and Bathrooms
- 3 Bedrooms
- Primary Bedroom on Main
- 3 Full Bathrooms
Schools
- Mt Vernon Elementary And Middle School
- Mt Vernon High School
Additional Features
- Basement
Community Details
- Built by JW Home Builders
Listing and Financial Details
- Assessor Parcel Number 17094260071001
Map
Home Values in the Area
Average Home Value in this Area
Tax History
| Year | Tax Paid | Tax Assessment Tax Assessment Total Assessment is a certain percentage of the fair market value that is determined by local assessors to be the total taxable value of land and additions on the property. | Land | Improvement |
|---|---|---|---|---|
| 2025 | $536 | $385,200 | $30,000 | $355,200 |
| 2024 | $630 | $314,600 | $30,000 | $284,600 |
| 2023 | $630 | $30,000 | $30,000 | $0 |
| 2022 | $63,000 | $30,000 | $30,000 | $0 |
| 2021 | $614 | $30,000 | $30,000 | $0 |
| 2020 | $60 | $0 | $0 | $0 |
| 2019 | $0 | $0 | $0 | $0 |
Property History
| Date | Event | Price | List to Sale | Price per Sq Ft | Prior Sale |
|---|---|---|---|---|---|
| 10/20/2025 10/20/25 | Price Changed | $414,950 | -2.4% | $164 / Sq Ft | |
| 10/02/2025 10/02/25 | For Sale | $424,950 | +5.6% | $168 / Sq Ft | |
| 08/23/2024 08/23/24 | Sold | $402,500 | -0.6% | $159 / Sq Ft | View Prior Sale |
| 08/08/2024 08/08/24 | Pending | -- | -- | -- | |
| 08/01/2024 08/01/24 | For Sale | $404,919 | -- | $160 / Sq Ft |
Purchase History
| Date | Type | Sale Price | Title Company |
|---|---|---|---|
| Warranty Deed | $45,000 | None Listed On Document | |
| Warranty Deed | $45,000 | None Listed On Document |
Source: Cedar Rapids Area Association of REALTORS®
MLS Number: 2508360
APN: 17094-26007-01001
- 1735 3rd St SW
- 1725 3rd St SW
- 1755 3rd St SW
- 1745 3rd St SW
- 1705 3rd St SW
- 1715 3rd St SW
- 1509 3rd St SW
- 406 16th Place SW
- 414 16th Place SW
- 435 15th Ave SW
- 418 16th Place SW
- 1521 3rd St SW
- 422 16th Place SW
- 1525 3rd St SW
- 1528 3rd St SW
- 1529 3rd St SW
- 1532 3rd St SW
- 103 10th Ave SW
- 715 17th Ave SW
- 665 17th Ave SW
- 950 Commercial St
- 950 Commercial St
- 1025 Switchgrass Ln
- 1902 Wrigley St Unit 1904
- 1500 Northgate Dr Unit 7
- 928 Long Dr
- 6152-6156 Carlson Way
- 1 Chapel Ridge Cir
- 2251 Pleasantview Dr
- 5615-5617 Muirfield Dr
- 5650 Muirfield Dr SW
- 2861 Prairie Hill Dr
- 1241 Grand Ave
- 1200 Meadowview Dr
- 825 26th St
- 2274 5th Ave
- 2255 8th Ave Unit 2
- 811 Kirkwood Pkwy SW Unit 100
- 935 17th St
- 1107 7th Ave
