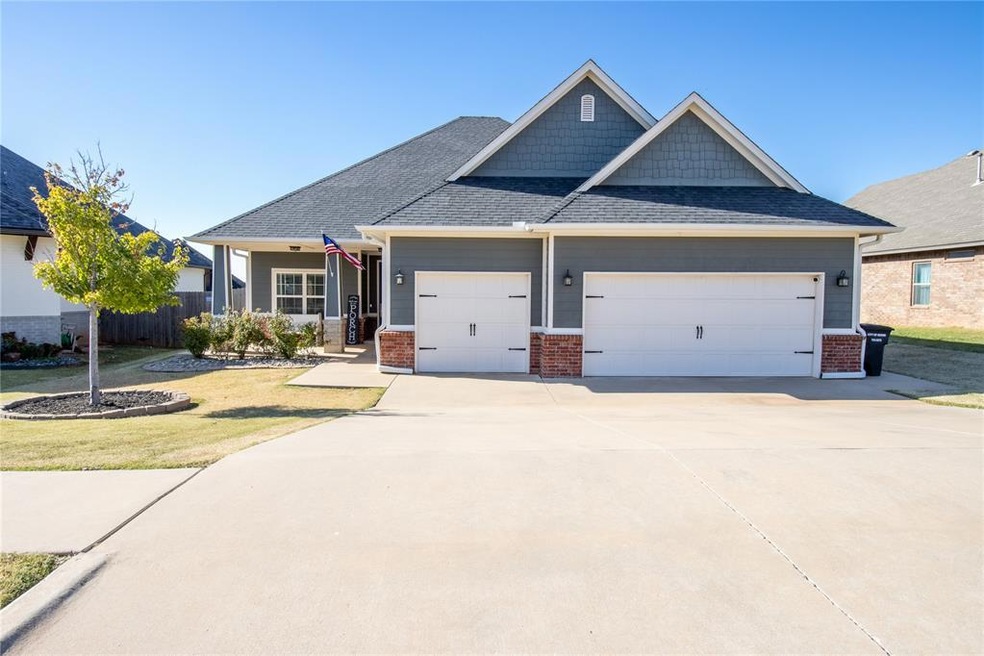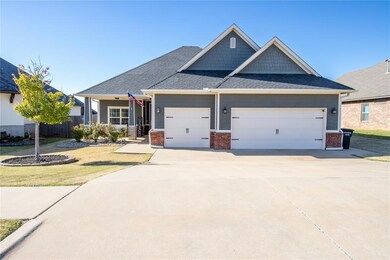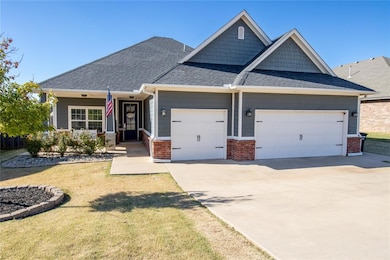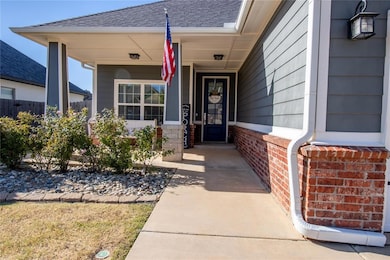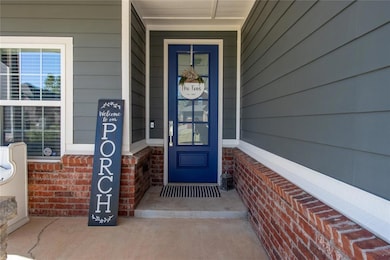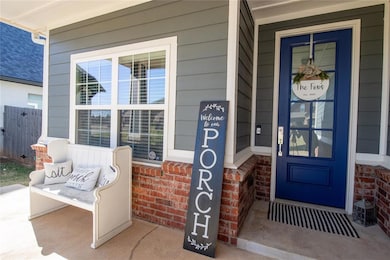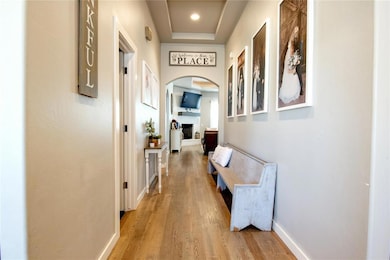
Highlights
- Craftsman Architecture
- Covered patio or porch
- 1-Story Property
- Sooner Elementary School Rated A-
- 3 Car Attached Garage
- Central Heating and Cooling System
About This Home
As of January 2025Welcome to your dream home! This beautifully designed property features a spacious split floor plan, offering both privacy and comfort. The large chef's kitchen is a culinary enthusiast's delight, equipped with modern appliances, ample counter space, and plenty of cabinetry—perfect for entertaining.
The home boasts of three generous bedrooms, including a luxurious master suite with an ensuite bathroom. An additional office space that can be a fourth bedroom. There's plenty of space for everyone. The inviting living area is enhanced by recessed lighting, creating a warm and welcoming atmosphere. It also includes a built-in surround sound system, gas fireplace for those winter nights ahead, and ample amount of natural light.
This home is complete with a 3-car garage with storm shelter, whole house water softener, mud room, large laundry room and so much more!
Step outside to enjoy your private backyard oasis, ideal for relaxation or gatherings. Conveniently located near schools, parks, and shopping, this home combines modern elegance with everyday convenience. Don’t miss your chance to make it yours!
Home Details
Home Type
- Single Family
Est. Annual Taxes
- $4,816
Year Built
- Built in 2017
HOA Fees
- $33 Monthly HOA Fees
Parking
- 3 Car Attached Garage
Home Design
- Craftsman Architecture
- Slab Foundation
- Brick Frame
- Composition Roof
Interior Spaces
- 2,078 Sq Ft Home
- 1-Story Property
- Gas Log Fireplace
Bedrooms and Bathrooms
- 3 Bedrooms
Schools
- Sooner Elementary School
- Highland East JHS Middle School
- Moore High School
Additional Features
- Covered patio or porch
- 8,333 Sq Ft Lot
- Central Heating and Cooling System
Community Details
- Association fees include greenbelt
- Mandatory home owners association
Listing and Financial Details
- Legal Lot and Block 4 / 6
Ownership History
Purchase Details
Home Financials for this Owner
Home Financials are based on the most recent Mortgage that was taken out on this home.Purchase Details
Home Financials for this Owner
Home Financials are based on the most recent Mortgage that was taken out on this home.Purchase Details
Home Financials for this Owner
Home Financials are based on the most recent Mortgage that was taken out on this home.Similar Homes in the area
Home Values in the Area
Average Home Value in this Area
Purchase History
| Date | Type | Sale Price | Title Company |
|---|---|---|---|
| Warranty Deed | $325,000 | Chicago Title | |
| Warranty Deed | $283,500 | Old Republic Title Co Of Ok | |
| Joint Tenancy Deed | $260,000 | Stewart Title Of Oklahoma |
Mortgage History
| Date | Status | Loan Amount | Loan Type |
|---|---|---|---|
| Open | $258,187 | VA | |
| Previous Owner | $203,706 | VA | |
| Previous Owner | $207,920 | New Conventional | |
| Previous Owner | $2,200,006 | Future Advance Clause Open End Mortgage |
Property History
| Date | Event | Price | Change | Sq Ft Price |
|---|---|---|---|---|
| 01/31/2025 01/31/25 | Sold | $325,000 | -5.8% | $156 / Sq Ft |
| 12/19/2024 12/19/24 | Pending | -- | -- | -- |
| 11/20/2024 11/20/24 | Price Changed | $345,000 | -2.8% | $166 / Sq Ft |
| 10/25/2024 10/25/24 | For Sale | $355,000 | +25.2% | $171 / Sq Ft |
| 01/28/2021 01/28/21 | Sold | $283,500 | +0.5% | $136 / Sq Ft |
| 12/30/2020 12/30/20 | Pending | -- | -- | -- |
| 12/16/2020 12/16/20 | For Sale | $282,000 | +8.5% | $136 / Sq Ft |
| 05/09/2018 05/09/18 | Sold | $259,900 | -1.9% | $124 / Sq Ft |
| 04/09/2018 04/09/18 | Pending | -- | -- | -- |
| 11/08/2017 11/08/17 | For Sale | $264,900 | -- | $127 / Sq Ft |
Tax History Compared to Growth
Tax History
| Year | Tax Paid | Tax Assessment Tax Assessment Total Assessment is a certain percentage of the fair market value that is determined by local assessors to be the total taxable value of land and additions on the property. | Land | Improvement |
|---|---|---|---|---|
| 2024 | $4,816 | $39,696 | $5,441 | $34,255 |
| 2023 | $4,607 | $37,806 | $5,396 | $32,410 |
| 2022 | $4,454 | $36,005 | $5,760 | $30,245 |
| 2021 | $3,694 | $30,725 | $4,702 | $26,023 |
| 2020 | $3,584 | $29,831 | $5,040 | $24,791 |
| 2019 | $3,654 | $29,870 | $4,800 | $25,070 |
| 2018 | $2,175 | $17,176 | $675 | $16,501 |
| 2017 | $86 | $675 | $0 | $0 |
| 2016 | $87 | $675 | $675 | $0 |
| 2015 | -- | $675 | $675 | $0 |
Agents Affiliated with this Home
-

Seller's Agent in 2025
Nikkole Parra
Evolve Realty And Associates
(405) 887-1138
5 in this area
24 Total Sales
-

Buyer's Agent in 2025
David Sterling
The Sterling Group, LLC
(405) 606-5791
2 in this area
192 Total Sales
-

Seller's Agent in 2021
Cami Martz
Prime Realty Inc.
(940) 206-2988
10 in this area
44 Total Sales
-
C
Buyer's Agent in 2021
Clayton Elmore
LIME Realty
(405) 696-9675
1 in this area
52 Total Sales
-

Seller's Agent in 2018
Kim Nguyen
KW Summit
(405) 312-1857
11 in this area
168 Total Sales
Map
Source: MLSOK
MLS Number: 1141054
APN: R0169036
- 1316 Atalon Dr
- 1405 Atalon Dr
- 1301 Atalon Dr
- 1319 Ladera Cir
- 1417 Atalon Dr
- 1420 Sonoma Lakes Blvd
- 2604 NE 16th St
- 1605 Pendleton Place
- 4620 SE 119th St
- 904 David Rd
- 1317 Washington Cir
- 2117 NE 15th St
- 4700 SE 118th St
- 2105 NE 11th St
- 2113 NE 9th St
- 2101 NE 11th St
- 920 Elm Creek Dr
- 1824 NE 11th St
- 913 Elm Creek Dr
- 2120 NE 4th St
