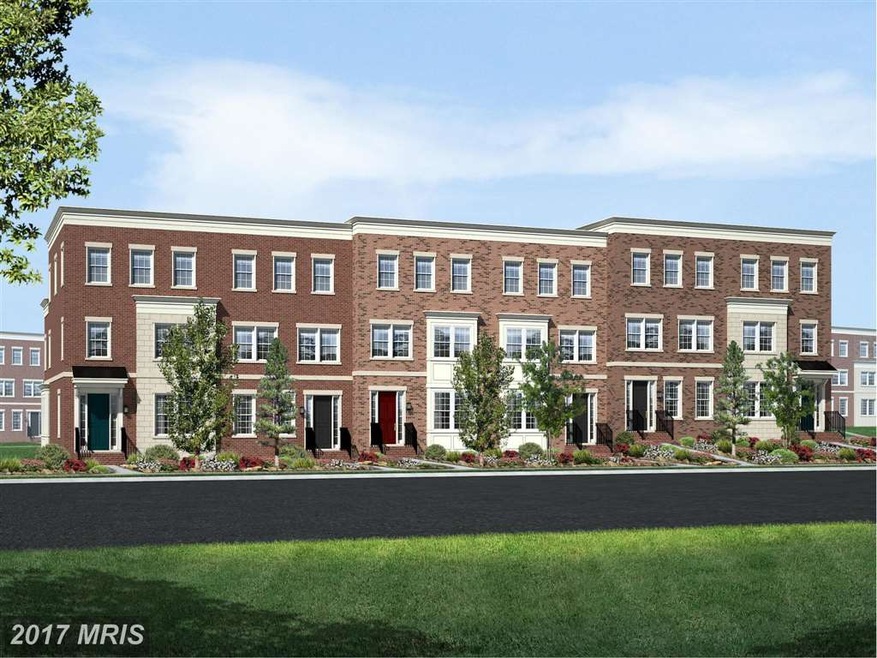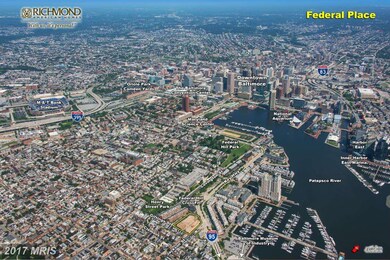
1313 Belt St Baltimore, MD 21230
Riverside NeighborhoodHighlights
- Newly Remodeled
- Federal Architecture
- Loft
- Gourmet Kitchen
- Wood Flooring
- 3-minute walk to Henry Street Dog Park
About This Home
As of August 2024The lower floor of this sophisticated new four-story home features a spacious rec room and a 2-car garage and 2 additional spaces. On the main floor, enjoy the deck off great room with exposed brick wall , an gourmet kitchen with an expansive island and a generous dining room. Upstairs offers a lavish master suite with a walk-in closet. You ll also love the fourth floor loft and outdoor terrace!
Last Buyer's Agent
Non Member Member
Metropolitan Regional Information Systems, Inc.
Townhouse Details
Home Type
- Townhome
Est. Annual Taxes
- $14,165
Year Built
- Built in 2016 | Newly Remodeled
Lot Details
- 1,300 Sq Ft Lot
- Two or More Common Walls
HOA Fees
- $141 Monthly HOA Fees
Parking
- 2 Car Attached Garage
- Garage Door Opener
- Off-Street Parking
Home Design
- Federal Architecture
- Brick Exterior Construction
- HardiePlank Type
Interior Spaces
- 2,567 Sq Ft Home
- Property has 3 Levels
- Ceiling Fan
- Recessed Lighting
- 1 Fireplace
- Window Screens
- Great Room
- Dining Room
- Loft
- Game Room
- Wood Flooring
- Home Security System
Kitchen
- Gourmet Kitchen
- Breakfast Area or Nook
- Stove
- Microwave
- Dishwasher
- Kitchen Island
- Upgraded Countertops
- Disposal
Bedrooms and Bathrooms
- 4 Bedrooms | 3 Main Level Bedrooms
- En-Suite Primary Bedroom
- En-Suite Bathroom
- 3.5 Bathrooms
Laundry
- Laundry Room
- Washer and Dryer Hookup
Utilities
- Forced Air Heating and Cooling System
- Natural Gas Water Heater
- Cable TV Available
Listing and Financial Details
- Tax Lot 095
Community Details
Overview
- Association fees include lawn maintenance, water
- $282 Other One-Time Fees
- Built by RICHMOND AMERICAN HOMES
- Federal Place Subdivision, Kinsey Floorplan
Security
- Carbon Monoxide Detectors
- Fire and Smoke Detector
- Fire Sprinkler System
Ownership History
Purchase Details
Home Financials for this Owner
Home Financials are based on the most recent Mortgage that was taken out on this home.Purchase Details
Home Financials for this Owner
Home Financials are based on the most recent Mortgage that was taken out on this home.Purchase Details
Similar Homes in Baltimore, MD
Home Values in the Area
Average Home Value in this Area
Purchase History
| Date | Type | Sale Price | Title Company |
|---|---|---|---|
| Deed | $760,000 | Certified Title | |
| Deed | $667,786 | Stewart Title Of Md Inc | |
| Deed | $4,745,445 | Stewart Title Guaranty Co |
Mortgage History
| Date | Status | Loan Amount | Loan Type |
|---|---|---|---|
| Previous Owner | $608,000 | New Conventional | |
| Previous Owner | $250,000 | Credit Line Revolving | |
| Previous Owner | $360,000 | New Conventional | |
| Previous Owner | $502,500 | New Conventional | |
| Previous Owner | $517,500 | New Conventional |
Property History
| Date | Event | Price | Change | Sq Ft Price |
|---|---|---|---|---|
| 08/29/2024 08/29/24 | Sold | $760,000 | +1.3% | $292 / Sq Ft |
| 07/29/2024 07/29/24 | Pending | -- | -- | -- |
| 07/25/2024 07/25/24 | Price Changed | $750,000 | -1.3% | $288 / Sq Ft |
| 06/20/2024 06/20/24 | For Sale | $760,000 | +13.8% | $292 / Sq Ft |
| 05/20/2016 05/20/16 | Sold | $667,786 | 0.0% | $260 / Sq Ft |
| 04/19/2016 04/19/16 | Price Changed | $667,786 | +0.7% | $260 / Sq Ft |
| 01/28/2016 01/28/16 | Pending | -- | -- | -- |
| 01/28/2016 01/28/16 | Price Changed | $663,207 | +3.9% | $258 / Sq Ft |
| 01/13/2016 01/13/16 | Price Changed | $638,302 | +1.1% | $249 / Sq Ft |
| 12/15/2015 12/15/15 | Price Changed | $631,302 | +1.4% | $246 / Sq Ft |
| 11/13/2015 11/13/15 | Price Changed | $622,498 | 0.0% | $243 / Sq Ft |
| 11/11/2015 11/11/15 | For Sale | $622,352 | -- | $242 / Sq Ft |
Tax History Compared to Growth
Tax History
| Year | Tax Paid | Tax Assessment Tax Assessment Total Assessment is a certain percentage of the fair market value that is determined by local assessors to be the total taxable value of land and additions on the property. | Land | Improvement |
|---|---|---|---|---|
| 2025 | $14,165 | $662,900 | $120,000 | $542,900 |
| 2024 | $14,165 | $662,900 | $120,000 | $542,900 |
| 2023 | $14,491 | $680,600 | $120,000 | $560,600 |
| 2022 | $14,305 | $671,933 | $0 | $0 |
| 2021 | $15,653 | $663,267 | $0 | $0 |
| 2020 | $12,464 | $654,600 | $120,000 | $534,600 |
| 2019 | $10,560 | $634,833 | $0 | $0 |
| 2018 | $9,031 | $615,067 | $0 | $0 |
| 2017 | $7,660 | $595,300 | $0 | $0 |
| 2016 | $711 | $30,000 | $0 | $0 |
| 2015 | $711 | $30,000 | $0 | $0 |
| 2014 | $711 | $30,000 | $0 | $0 |
Agents Affiliated with this Home
-
Jeffrey Gutowski

Seller's Agent in 2024
Jeffrey Gutowski
Corner House Realty
(443) 250-3897
1 in this area
14 Total Sales
-
Scott Lawrence
S
Buyer's Agent in 2024
Scott Lawrence
EXP Realty, LLC
(443) 326-2305
2 in this area
26 Total Sales
-
Jay Day

Seller's Agent in 2016
Jay Day
LPT Realty, LLC
(866) 702-9038
1,247 Total Sales
-
N
Buyer's Agent in 2016
Non Member Member
Metropolitan Regional Information Systems
Map
Source: Bright MLS
MLS Number: 1001137379
APN: 1924C-095
- 1254 Harbor Island Walk
- 1239 Harbor Island Walk
- 1238 Harbor Island Walk
- 616 Hyson St
- 434 E Fort Ave
- 628 E Fort Ave
- 23 Pierside Dr Unit 316
- 23 Pierside Dr Unit 311
- 23 Pierside Dr Unit 129
- 23 Pierside Dr Unit 326
- 23 Pierside Dr Unit 319
- 23 Pierside Dr Unit 436
- 23 Pierside Dr Unit T12
- 23 Pierside Dr Unit 112
- 23 Pierside Dr Unit 203
- 23 Pierside Dr Unit 133
- 23 Pierside Dr Unit 324
- 23 Pierside Dr Unit 407
- 23 Pierside Dr Unit 438
- 23 Pierside Dr Unit 335

