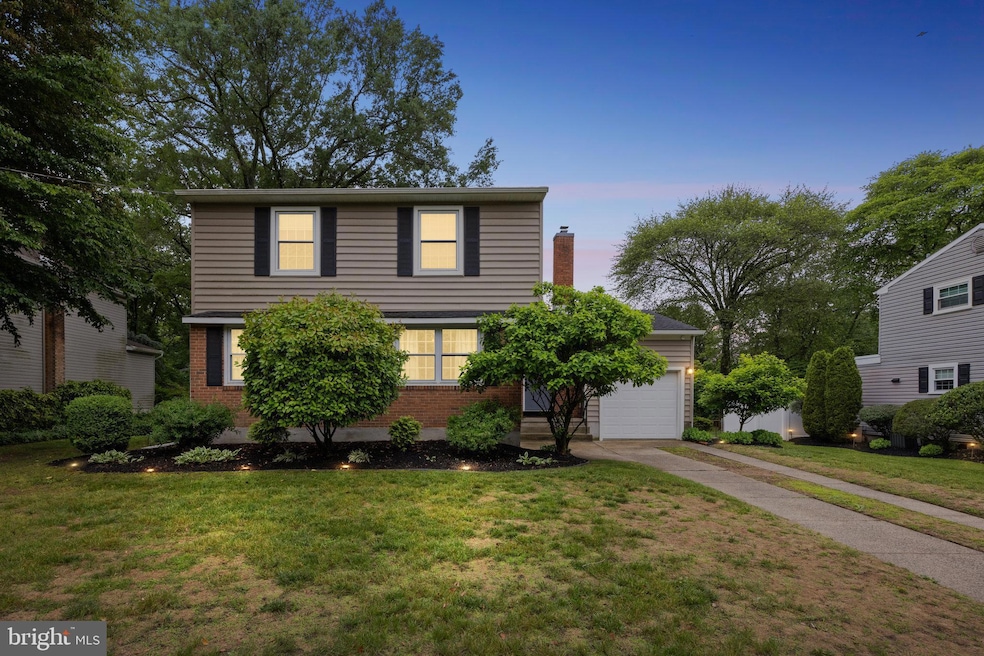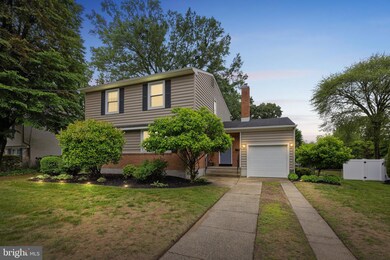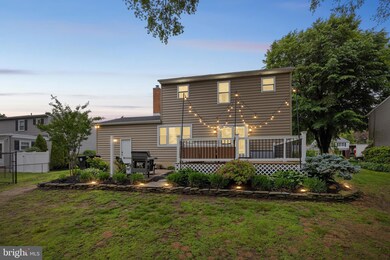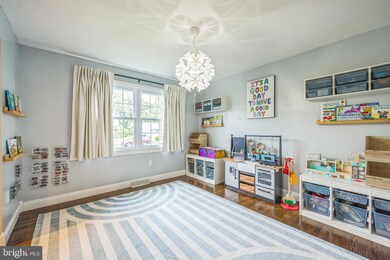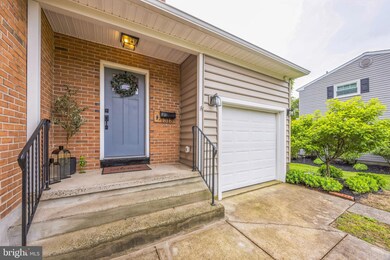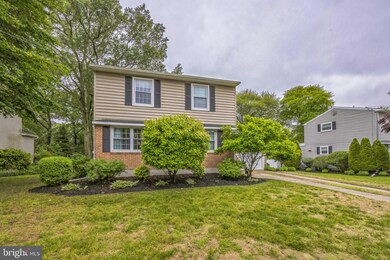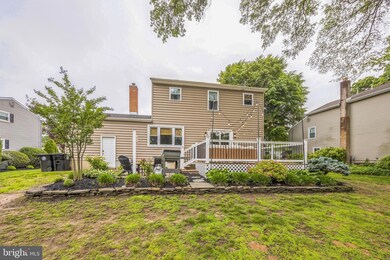
1313 Columbia Ave Cinnaminson, NJ 08077
Highlights
- Colonial Architecture
- No HOA
- Laundry Room
- Cinnaminson High School Rated A-
- 1 Car Attached Garage
- Forced Air Heating and Cooling System
About This Home
As of July 2025Beautifully Updated Home in Prime Location
Welcome to this spacious and beautifully maintained 4-bedroom, 2.5-bath home nestled on a quiet street just off Route 130. Featuring an updated kitchen with an oversized island, granite countertops, stainless-steel appliances, a gas cooktop, and a built-in wine fridge — it’s perfect for entertaining and everyday living.
The newly finished primary bedroom suite offers two closets with custom organization systems and a luxurious en suite bathroom, complete with a double vanity, standing shower, and a separate soaking tub for ultimate relaxation.
Hardwood floors flow throughout the home, complemented by updated light fixtures and ceiling fans in every bedroom and living space. The expansive basement runs the full footprint of the home, providing endless potential for recreation, a home gym, or additional storage.
Step outside to a large, private backyard featuring a Trex deck, paver patio, a designated kids' play area, and two storage sheds. A covered front entryway and a spacious foyer with ample storage welcome you home.
Additional highlights include:
First-floor laundry with utility sink,
Recently updated powder room,
Quiet, tree-lined street set back from the main road,
Quick access to Philadelphia via the Betsy Ross Bridge,
Close proximity to Riverton Country Club, Cherry Hill Mall, downtown Moorestown, and the charming Historic Riverton with local favorites like Revive Cafe and Early Bird.
Enjoy local breweries, parks, and community events like the Summer Concert Series with food trucks, all within minutes from your doorstep.
Last Agent to Sell the Property
Houwzer LLC-Haddonfield License #9331755 Listed on: 06/02/2025
Home Details
Home Type
- Single Family
Est. Annual Taxes
- $8,980
Year Built
- Built in 1964
Lot Details
- 0.43 Acre Lot
- Lot Dimensions are 75.00 x 252.00
- Property is zoned R-1CL, Residential Cluster District
Parking
- 1 Car Attached Garage
- Front Facing Garage
- Garage Door Opener
Home Design
- Colonial Architecture
- Block Foundation
- Frame Construction
Interior Spaces
- 2,126 Sq Ft Home
- Property has 2 Levels
- Laundry Room
- Unfinished Basement
Bedrooms and Bathrooms
- 4 Bedrooms
Utilities
- Forced Air Heating and Cooling System
- Cooling System Utilizes Natural Gas
- 100 Amp Service
- Natural Gas Water Heater
Community Details
- No Home Owners Association
- Cinnamin Hill Subdivision
Listing and Financial Details
- Tax Lot 00016
- Assessor Parcel Number 08-01513-00016
Ownership History
Purchase Details
Home Financials for this Owner
Home Financials are based on the most recent Mortgage that was taken out on this home.Purchase Details
Home Financials for this Owner
Home Financials are based on the most recent Mortgage that was taken out on this home.Purchase Details
Similar Homes in the area
Home Values in the Area
Average Home Value in this Area
Purchase History
| Date | Type | Sale Price | Title Company |
|---|---|---|---|
| Deed | $208,000 | Infinity Title Agency | |
| Bargain Sale Deed | $180,000 | Infinity Title Agency Inc | |
| Interfamily Deed Transfer | -- | -- |
Mortgage History
| Date | Status | Loan Amount | Loan Type |
|---|---|---|---|
| Open | $40,000 | New Conventional | |
| Open | $210,000 | New Conventional | |
| Open | $1,800,000 | Stand Alone Refi Refinance Of Original Loan | |
| Previous Owner | $180,000 | Stand Alone Refi Refinance Of Original Loan |
Property History
| Date | Event | Price | Change | Sq Ft Price |
|---|---|---|---|---|
| 07/11/2025 07/11/25 | Sold | $544,000 | -1.1% | $256 / Sq Ft |
| 06/06/2025 06/06/25 | Pending | -- | -- | -- |
| 06/02/2025 06/02/25 | For Sale | $550,000 | -- | $259 / Sq Ft |
Tax History Compared to Growth
Tax History
| Year | Tax Paid | Tax Assessment Tax Assessment Total Assessment is a certain percentage of the fair market value that is determined by local assessors to be the total taxable value of land and additions on the property. | Land | Improvement |
|---|---|---|---|---|
| 2025 | $8,982 | $235,800 | $74,700 | $161,100 |
| 2024 | $8,765 | $235,800 | $74,700 | $161,100 |
| 2023 | $8,765 | $235,800 | $74,700 | $161,100 |
| 2022 | $8,574 | $235,800 | $74,700 | $161,100 |
| 2021 | $8,505 | $235,800 | $74,700 | $161,100 |
| 2020 | $8,055 | $225,500 | $74,700 | $150,800 |
| 2019 | $7,942 | $225,500 | $74,700 | $150,800 |
| 2018 | $7,886 | $225,500 | $74,700 | $150,800 |
| 2017 | $7,805 | $225,500 | $74,700 | $150,800 |
| 2016 | $7,696 | $225,500 | $74,700 | $150,800 |
| 2015 | $7,453 | $225,500 | $74,700 | $150,800 |
| 2014 | $7,096 | $225,500 | $74,700 | $150,800 |
Agents Affiliated with this Home
-

Seller's Agent in 2025
Larry Rahn
Houwzer LLC-Haddonfield
(267) 494-0742
25 Total Sales
-

Buyer's Agent in 2025
Jason Freedman
RE/MAX
(215) 920-0866
95 Total Sales
Map
Source: Bright MLS
MLS Number: NJBL2086798
APN: 08-01513-0000-00016
- 1106 Highland Ave
- 1105 Golf Rd
- 1009 Columbia Ave
- 1104 Garfield Ave
- 911 Highland Ave
- 380 Park Ave
- 908 Garfield Ave
- 43 E Henry St
- 1404 Essex Dr
- 2 Glenview Dr
- 1814 Madison St
- 12 E Charles St
- 606 Hilltop Rd
- 740 Morgan Ave
- 1101 Cherry Ln
- 230 Stephen Dr
- 1511 Glenview Dr
- 800 Main St
- 637 Garfield Ave
- 2208 Hope Ln
