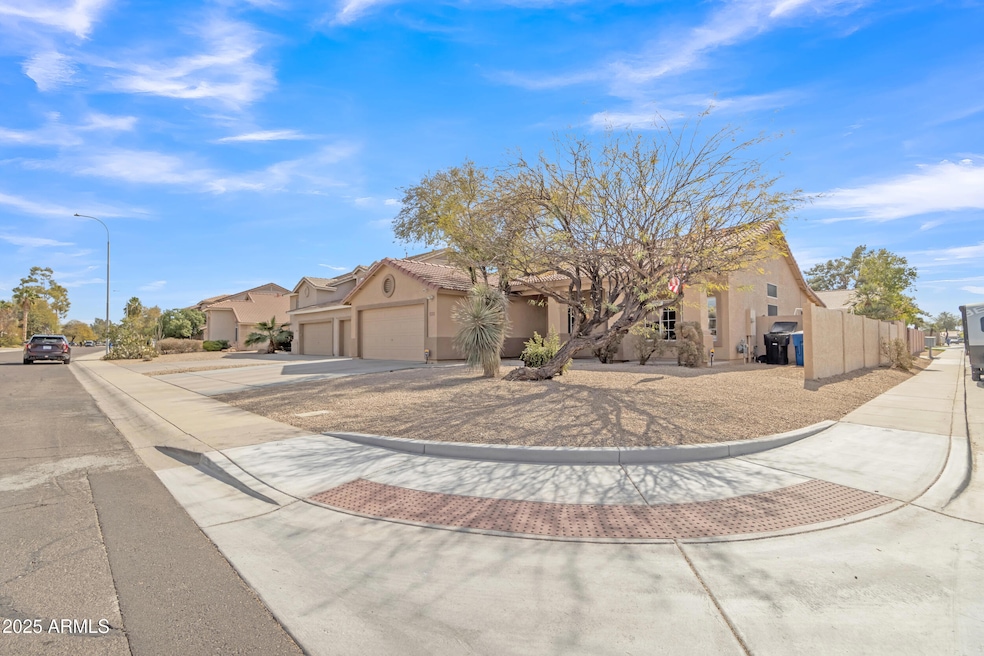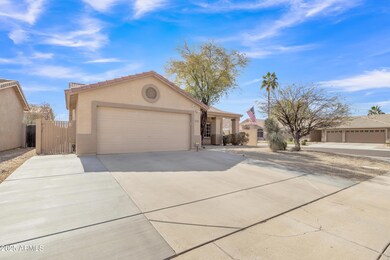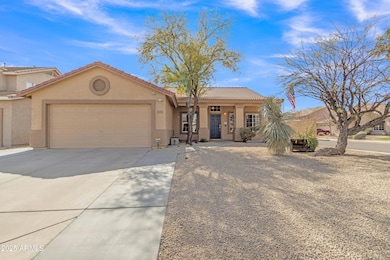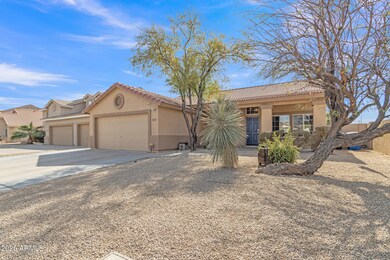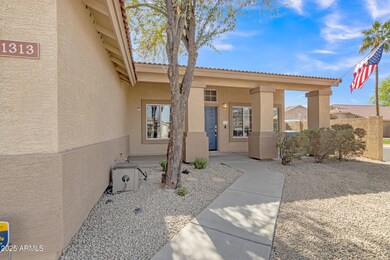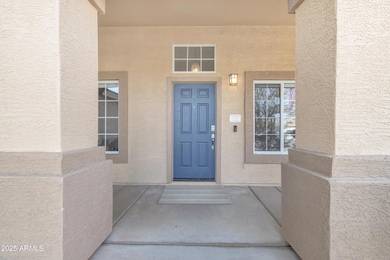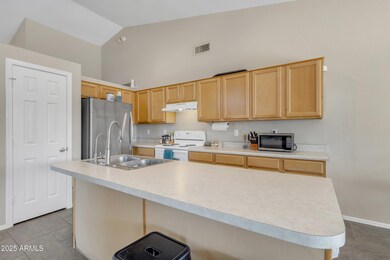
1313 E Tyson St Chandler, AZ 85225
East Chandler NeighborhoodHighlights
- Private Pool
- No HOA
- Eat-In Kitchen
- Willis Junior High School Rated A-
- Covered Patio or Porch
- Double Pane Windows
About This Home
As of April 2025Get ready to fall in love with this incredible 4-bedroom, 2-bathroom home, just one mile from the heart of Downtown Chandler! With 1,710 square feet of bright, open living space, this home is designed for comfort, functionality, and effortless entertaining. But the real magic happens in the backyard! A massive covered patio spans the entire length of the home, creating the perfect spot to relax, dine, or host gatherings. And then there's the showstopper—a sparkling 15,000-gallon PebbleTec pool with a spacious shallow play area, 4.5-foot ends, and a deep 6-foot center, perfect for summer fun. The front yard offers easy-care desert landscaping, while the backyard is a lush retreat with plenty of grass to enjoy. And the best part? No HOA! This is the home you've been waiting for!
Last Agent to Sell the Property
Real Broker License #BR578306000 Listed on: 02/21/2025

Home Details
Home Type
- Single Family
Est. Annual Taxes
- $1,888
Year Built
- Built in 1998
Lot Details
- 6,848 Sq Ft Lot
- Block Wall Fence
Parking
- 2 Car Garage
- 3 Open Parking Spaces
- Garage Door Opener
Home Design
- Wood Frame Construction
- Tile Roof
- Stucco
Interior Spaces
- 1,710 Sq Ft Home
- 1-Story Property
- Double Pane Windows
- Eat-In Kitchen
- Washer and Dryer Hookup
Flooring
- Carpet
- Tile
Bedrooms and Bathrooms
- 4 Bedrooms
- Primary Bathroom is a Full Bathroom
- 2 Bathrooms
- Dual Vanity Sinks in Primary Bathroom
- Bathtub With Separate Shower Stall
Outdoor Features
- Private Pool
- Covered Patio or Porch
Schools
- Sanborn Elementary School
- Willis Junior High School
- Chandler High School
Utilities
- Central Air
- Heating System Uses Natural Gas
Community Details
- No Home Owners Association
- Association fees include no fees
- Built by Greystone Homes
- Tradition Unit 2 Subdivision
Listing and Financial Details
- Tax Lot 329
- Assessor Parcel Number 310-07-272
Ownership History
Purchase Details
Home Financials for this Owner
Home Financials are based on the most recent Mortgage that was taken out on this home.Purchase Details
Home Financials for this Owner
Home Financials are based on the most recent Mortgage that was taken out on this home.Purchase Details
Home Financials for this Owner
Home Financials are based on the most recent Mortgage that was taken out on this home.Purchase Details
Home Financials for this Owner
Home Financials are based on the most recent Mortgage that was taken out on this home.Purchase Details
Home Financials for this Owner
Home Financials are based on the most recent Mortgage that was taken out on this home.Purchase Details
Home Financials for this Owner
Home Financials are based on the most recent Mortgage that was taken out on this home.Purchase Details
Home Financials for this Owner
Home Financials are based on the most recent Mortgage that was taken out on this home.Similar Homes in the area
Home Values in the Area
Average Home Value in this Area
Purchase History
| Date | Type | Sale Price | Title Company |
|---|---|---|---|
| Warranty Deed | $525,000 | Capital Title | |
| Warranty Deed | $300,000 | Fidelity National Title Agen | |
| Warranty Deed | $285,300 | Fidelity National Title Agen | |
| Special Warranty Deed | $156,000 | First American Title Ins Co | |
| Corporate Deed | -- | First American Title | |
| Trustee Deed | $164,000 | First American Title | |
| Warranty Deed | $153,983 | Fidelity National Title | |
| Deed | $128,595 | First American Title |
Mortgage History
| Date | Status | Loan Amount | Loan Type |
|---|---|---|---|
| Open | $420,000 | New Conventional | |
| Previous Owner | $239,000 | New Conventional | |
| Previous Owner | $240,000 | New Conventional | |
| Previous Owner | $150,000,000 | Construction | |
| Previous Owner | $153,927 | FHA | |
| Previous Owner | $228,750 | Unknown | |
| Previous Owner | $138,983 | Seller Take Back | |
| Previous Owner | $144,500 | No Value Available |
Property History
| Date | Event | Price | Change | Sq Ft Price |
|---|---|---|---|---|
| 04/03/2025 04/03/25 | Sold | $525,000 | 0.0% | $307 / Sq Ft |
| 02/21/2025 02/21/25 | For Sale | $525,000 | +72.1% | $307 / Sq Ft |
| 02/02/2018 02/02/18 | Sold | $305,000 | -2.9% | $178 / Sq Ft |
| 01/03/2018 01/03/18 | Pending | -- | -- | -- |
| 12/22/2017 12/22/17 | For Sale | $314,000 | -- | $184 / Sq Ft |
Tax History Compared to Growth
Tax History
| Year | Tax Paid | Tax Assessment Tax Assessment Total Assessment is a certain percentage of the fair market value that is determined by local assessors to be the total taxable value of land and additions on the property. | Land | Improvement |
|---|---|---|---|---|
| 2025 | $1,888 | $24,571 | -- | -- |
| 2024 | $1,849 | $23,401 | -- | -- |
| 2023 | $1,849 | $38,050 | $7,610 | $30,440 |
| 2022 | $1,784 | $28,310 | $5,660 | $22,650 |
| 2021 | $1,870 | $26,770 | $5,350 | $21,420 |
| 2020 | $1,861 | $25,300 | $5,060 | $20,240 |
| 2019 | $1,790 | $23,620 | $4,720 | $18,900 |
| 2018 | $1,733 | $21,770 | $4,350 | $17,420 |
| 2017 | $1,616 | $20,230 | $4,040 | $16,190 |
| 2016 | $1,557 | $19,470 | $3,890 | $15,580 |
| 2015 | $1,508 | $19,630 | $3,920 | $15,710 |
Agents Affiliated with this Home
-
Rosemarie Burgos
R
Seller's Agent in 2025
Rosemarie Burgos
Real Broker
(480) 785-5800
1 in this area
10 Total Sales
-
Kristopher Durbin

Seller Co-Listing Agent in 2025
Kristopher Durbin
Real Broker
(480) 799-5885
2 in this area
84 Total Sales
-
Robyn Vise

Buyer's Agent in 2025
Robyn Vise
RE/MAX
(480) 453-9326
2 in this area
69 Total Sales
-
J
Seller's Agent in 2018
Jacqueline Moore
Opendoor Brokerage, LLC
-
Jason Rosenberg

Buyer's Agent in 2018
Jason Rosenberg
HomeSmart
(480) 363-1336
68 Total Sales
Map
Source: Arizona Regional Multiple Listing Service (ARMLS)
MLS Number: 6822902
APN: 310-07-272
- 1451 E Erie St
- 420 N Leoma Ln
- 524 N Leoma Ln
- 242 N Crosscreek Dr
- 1520 E Flint St
- 1502 E Detroit St
- 245 N Bedford St
- 1030 E Detroit St
- 1560 E Flint St
- 1075 E Chandler Blvd Unit 124
- 1075 E Chandler Blvd Unit 119
- 1075 E Chandler Blvd Unit 210
- 110 N Velero St
- 403 N Monte Vista St
- 1631 E Carla Vista Dr
- 1597 E Monterey St
- 155 N Lakeview Blvd Unit 132
- 155 N Lakeview Blvd Unit 161
- 155 N Lakeview Blvd Unit 206
- 776 E Tyson St
