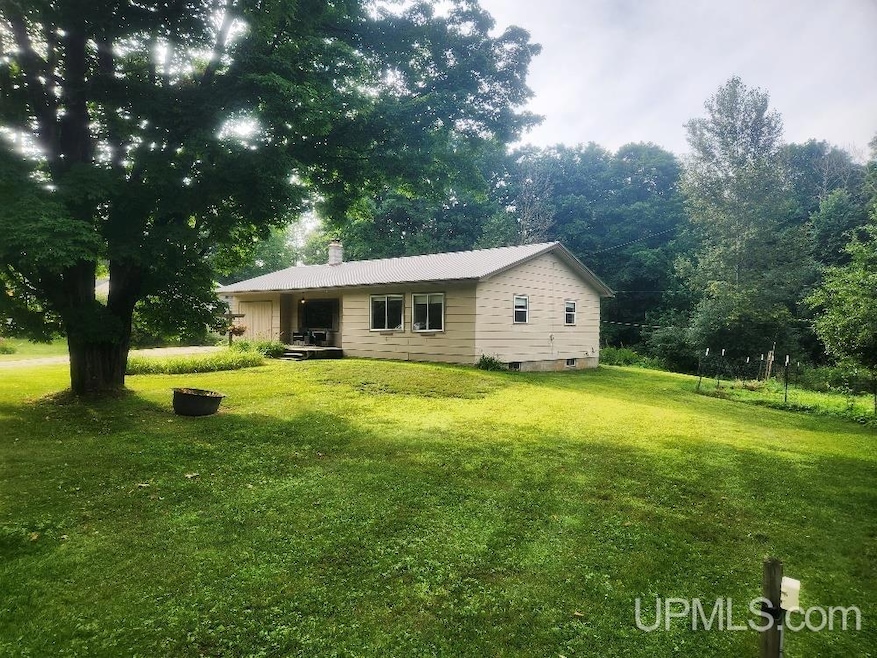
1313 Forest Pkwy Crystal Falls, MI 49920
Estimated payment $821/month
Highlights
- Deck
- Bonus Room
- Workshop
- Ranch Style House
- Corner Lot
- Living Room
About This Home
This 3 bedroom, 1-1/2 bath ranch has all of the in-town amenities but is located in the township. The bedrooms are spacious with large closets and there's plenty of gathering space in the open concept kitchen, dining and living areas. The "bonus" room located off the dining area is an open canvas for additional living space. What appears to be an attached garage, is actually a little workshop area or cold storage that can be accessed from both the interior and exterior of the home. Uniquely designed with a full basement underneath the bonus and workshop rooms as well as the main level. With a little imagination, this home could allow for a ton more of living area expansion. The large yard also has a fenced in garden area, just needs your green thumb to bring it back to life. Wooded back yard view. An overgrown alley borders the West line of the property. Gutters are being installed professionally prior to sale.
Home Details
Home Type
- Single Family
Year Built
- Built in 1965
Lot Details
- 0.27 Acre Lot
- Lot Dimensions are 100 x 115
- Corner Lot
- Garden
Home Design
- Ranch Style House
- Masonite
Interior Spaces
- 1,438 Sq Ft Home
- Window Treatments
- Living Room
- Bonus Room
- Workshop
- Laminate Flooring
- Oven or Range
Bedrooms and Bathrooms
- 3 Bedrooms
- Bathroom on Main Level
Laundry
- Dryer
- Washer
Basement
- Basement Fills Entire Space Under The House
- Block Basement Construction
Parking
- Workshop in Garage
- Unassigned Parking
Outdoor Features
- Deck
Utilities
- Hot Water Heating System
- Boiler Heating System
- Heating System Uses Natural Gas
- Radiant Heating System
- Gas Water Heater
Community Details
- Odgers Subdivision
Listing and Financial Details
- Assessor Parcel Number 36-002-422-001-00
Map
Home Values in the Area
Average Home Value in this Area
Tax History
| Year | Tax Paid | Tax Assessment Tax Assessment Total Assessment is a certain percentage of the fair market value that is determined by local assessors to be the total taxable value of land and additions on the property. | Land | Improvement |
|---|---|---|---|---|
| 2025 | -- | $64,600 | $64,600 | $0 |
| 2024 | $1,367 | $64,000 | $64,000 | $0 |
| 2023 | $1,283 | $50,600 | $50,600 | $0 |
| 2022 | $1,222 | $38,500 | $38,500 | $0 |
| 2021 | $1,576 | $36,700 | $36,700 | $0 |
| 2020 | $1,169 | $34,900 | $34,900 | $0 |
| 2019 | -- | $33,803 | $0 | $0 |
| 2018 | -- | $32,900 | $0 | $0 |
| 2016 | -- | $34,700 | $0 | $0 |
| 2015 | $39,100 | $36,800 | $0 | $0 |
| 2014 | $39,100 | $33,200 | $0 | $0 |
| 2013 | $39,100 | $39,100 | $0 | $0 |
| 2012 | -- | $39,100 | $0 | $0 |
Property History
| Date | Event | Price | Change | Sq Ft Price |
|---|---|---|---|---|
| 08/12/2025 08/12/25 | For Sale | $129,900 | -- | $90 / Sq Ft |
Mortgage History
| Date | Status | Loan Amount | Loan Type |
|---|---|---|---|
| Closed | $0 | No Value Available |
Similar Homes in Crystal Falls, MI
Source: Upper Peninsula Association of REALTORS®
MLS Number: 50185167
APN: 002-422-001-00
- 1104 Harrison Ave
- 737 Forest Ave
- 203 N 6th St
- 125 U S 141
- 12 N 4th St
- 401 S 5th St
- 404 Crystal Ave
- 117 Crystal Ave
- 635 Power Plant Rd
- 1.62 Acres U S Highway 2
- 1.61 Acres U S Highway 2
- 10 ac Paint River Rd
- TBD Parcel 3 Paint River Rd
- 80 Acres Michigan 69
- TBD Parcel 2 Paint River Rd
- 404 Wagner St
- TBD Parcel 1 Paint River Rd
- 338 Lincoln Ave
- 510 Logan St
- 511 Logan St






