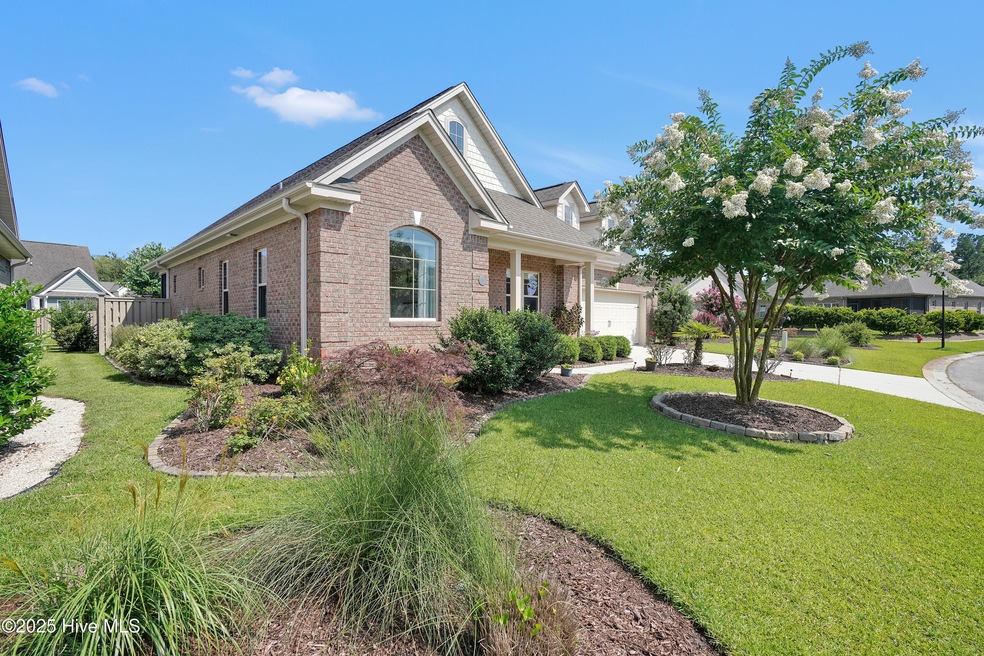1313 Garden Springs Ct Leland, NC 28451
Estimated payment $2,669/month
Highlights
- Wood Flooring
- Solid Surface Countertops
- Covered Patio or Porch
- 1 Fireplace
- Community Pool
- Formal Dining Room
About This Home
Gorgeous former model home built by Trusst, Chase I floor plan on a large lot. Seller upgrades include wood floors in all bedrooms and leaf guard gutters. Enjoy the private manicured gardens of the fuly fenced in backyard from your screened in porch! This home feataures coffered ceilings, lighted tray ceilings, full tile bathrooms, laundry room and epoxy coated garage floor. Kitchen features granite countertops, SS KitchenAide appliances, tile backsplash, soft close drawers with a breakfast bar that opens to dining and living area with fireplace surrounded by built in cabinets. Listen to music from the master suite, living area or screened in porch with the integrated built in audio system too! Easy access to restaurants, shopping and downtown Wilmington. Shows very well!
Listing Agent
Coldwell Banker Sea Coast Advantage-Leland License #287820 Listed on: 08/26/2025

Home Details
Home Type
- Single Family
Est. Annual Taxes
- $2,524
Year Built
- Built in 2012
Lot Details
- 0.34 Acre Lot
- Fenced Yard
- Property is zoned Le-R-6
HOA Fees
- $73 Monthly HOA Fees
Home Design
- Brick Exterior Construction
- Slab Foundation
- Wood Frame Construction
- Architectural Shingle Roof
- Stick Built Home
Interior Spaces
- 1,643 Sq Ft Home
- 1-Story Property
- Ceiling Fan
- 1 Fireplace
- Blinds
- Formal Dining Room
Kitchen
- Convection Oven
- Dishwasher
- Solid Surface Countertops
- Disposal
Flooring
- Wood
- Tile
Bedrooms and Bathrooms
- 3 Bedrooms
- 2 Full Bathrooms
- Walk-in Shower
Laundry
- Laundry Room
- Dryer
- Washer
Parking
- 2 Car Attached Garage
- Front Facing Garage
- Driveway
Outdoor Features
- Covered Patio or Porch
Schools
- Town Creek Elementary School
- Leland Middle School
- North Brunswick High School
Utilities
- Heat Pump System
- Electric Water Heater
Listing and Financial Details
- Assessor Parcel Number 047ia031
Community Details
Overview
- Cepco Association, Phone Number (910) 395-1500
- Hearthstone Subdivision
- Maintained Community
Recreation
- Community Pool
Map
Home Values in the Area
Average Home Value in this Area
Tax History
| Year | Tax Paid | Tax Assessment Tax Assessment Total Assessment is a certain percentage of the fair market value that is determined by local assessors to be the total taxable value of land and additions on the property. | Land | Improvement |
|---|---|---|---|---|
| 2025 | $2,524 | $379,690 | $70,000 | $309,690 |
| 2024 | $2,524 | $379,690 | $70,000 | $309,690 |
| 2023 | $2,196 | $379,690 | $70,000 | $309,690 |
| 2022 | $0 | $276,310 | $91,000 | $185,310 |
| 2021 | $1,854 | $276,310 | $91,000 | $185,310 |
| 2020 | $0 | $276,310 | $91,000 | $185,310 |
| 2019 | $2,070 | $92,640 | $91,000 | $1,640 |
| 2018 | $1,854 | $71,890 | $70,000 | $1,890 |
| 2017 | $1,854 | $71,890 | $70,000 | $1,890 |
| 2016 | $1,763 | $71,890 | $70,000 | $1,890 |
| 2015 | $1,556 | $228,770 | $50,000 | $178,770 |
| 2014 | $1,311 | $203,929 | $45,000 | $158,929 |
Property History
| Date | Event | Price | Change | Sq Ft Price |
|---|---|---|---|---|
| 09/07/2025 09/07/25 | Pending | -- | -- | -- |
| 09/05/2025 09/05/25 | Price Changed | $450,000 | -1.1% | $274 / Sq Ft |
| 08/26/2025 08/26/25 | For Sale | $455,000 | +8.6% | $277 / Sq Ft |
| 08/26/2022 08/26/22 | Sold | $419,000 | -3.7% | $255 / Sq Ft |
| 07/18/2022 07/18/22 | Pending | -- | -- | -- |
| 07/06/2022 07/06/22 | For Sale | $435,000 | +81.6% | $265 / Sq Ft |
| 03/04/2013 03/04/13 | Sold | $239,500 | +4.4% | $145 / Sq Ft |
| 01/17/2013 01/17/13 | Pending | -- | -- | -- |
| 08/20/2012 08/20/12 | For Sale | $229,500 | -- | $139 / Sq Ft |
Purchase History
| Date | Type | Sale Price | Title Company |
|---|---|---|---|
| Warranty Deed | $419,000 | Hughes Wendy | |
| Warranty Deed | $419,000 | Hughes Wendy | |
| Warranty Deed | $239,500 | None Available | |
| Warranty Deed | $210,000 | None Available | |
| Warranty Deed | $25,000 | None Available | |
| Trustee Deed | $1,400,000 | None Available |
Mortgage History
| Date | Status | Loan Amount | Loan Type |
|---|---|---|---|
| Previous Owner | $195,600 | Purchase Money Mortgage |
Source: Hive MLS
MLS Number: 100527160
APN: 047IA031
- 1009 Sparkle Stream Ct
- 1128 Stone Moss Ct
- 386 Southbend Ct
- 6362 Cowslip Way Unit 183
- 6367 Cowslip Way Unit 202
- 6363 Cowslip Way Unit 201
- 6342 Cowslip Way Unit Lot 185
- PEARSON TH Plan at Townes at Seabrooke
- NORMAN TH Plan at Townes at Seabrooke
- 6338 Cowslip Way Unit 186
- 6335 Cowslip Way Unit Lot 199
- 6331 Cowslip Way Unit Lot 198
- 6319 Cowslip Way Unit 196
- 6319 Cowslip Way Unit Lot 196
- 6315 Cowslip Way Unit 195
- 6311 Cowslip Way Unit Lot 194
- 5739 Harebell Rd Unit Lot 156
- 1848 Fox Trace Cir
- 138 Watersfield Rd
- 8201 E Highcroft Dr NE






