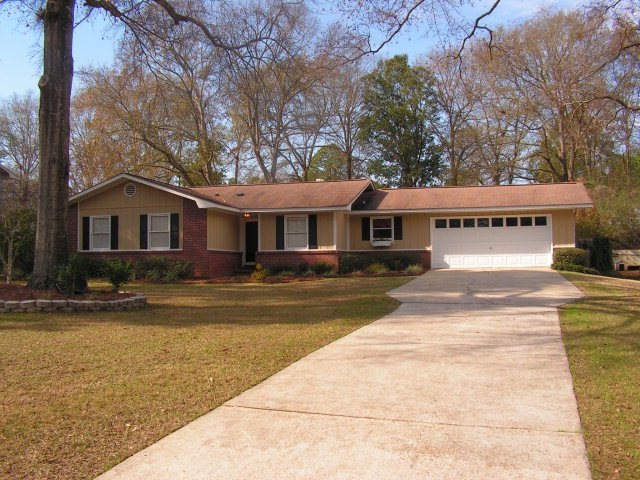1313 Haisten Dr Dothan, AL 36301
Estimated Value: $166,926 - $204,000
3
Beds
2
Baths
1,725
Sq Ft
$109/Sq Ft
Est. Value
Highlights
- Rambler Architecture
- Eat-In Kitchen
- Home Security System
- Wood Frame Window
- Cooling Available
- Entrance Foyer
About This Home
As of August 2012Adorable 3br 2ba home very well taken care of. Brick and wood on outside and great floor plan on inside. Home has inside laundry, eat-in kitchen and seperate dining room. Home has large fenced in back yard with patio to enjoy grilling in the outdoors. Take a look today! Home has a termite bond.
Home Details
Home Type
- Single Family
Est. Annual Taxes
- $306
Year Built
- Built in 1977
Lot Details
- 0.45 Acre Lot
- Lot Dimensions are 101 x 196
- Back Yard Fenced
- Chain Link Fence
Parking
- 2 Car Garage
- Garage Door Opener
Home Design
- Rambler Architecture
- Brick Exterior Construction
- Slab Foundation
- Asphalt Roof
- Wood Siding
Interior Spaces
- 1,725 Sq Ft Home
- Ceiling Fan
- Wood Frame Window
- Entrance Foyer
- Home Security System
Kitchen
- Eat-In Kitchen
- Self-Cleaning Oven
- Range with Range Hood
- Microwave
- Dishwasher
Flooring
- Carpet
- Tile
Bedrooms and Bathrooms
- 3 Bedrooms
- 2 Full Bathrooms
- Ceramic Tile in Bathrooms
Laundry
- Laundry in unit
- Dryer
- Washer
Outdoor Features
- Outdoor Storage
Schools
- Heard Elementary School
- Honeysuckl Middle School
- Dothan High School
Utilities
- Cooling Available
- Heat Pump System
- Electric Water Heater
- Cable TV Available
Community Details
- Haisten Heights Subdivision
Listing and Financial Details
- Assessor Parcel Number 0905224007014.000
Ownership History
Date
Name
Owned For
Owner Type
Purchase Details
Listed on
Jan 25, 2012
Closed on
Sep 6, 2012
Sold by
Harrison David Michael and Harrison Alecia A
Bought by
Dillard Scarlett R
List Price
$136,000
Sold Price
$136,000
Current Estimated Value
Home Financials for this Owner
Home Financials are based on the most recent Mortgage that was taken out on this home.
Estimated Appreciation
$51,982
Avg. Annual Appreciation
2.48%
Original Mortgage
$133,536
Outstanding Balance
$92,445
Interest Rate
3.58%
Estimated Equity
$95,537
Create a Home Valuation Report for This Property
The Home Valuation Report is an in-depth analysis detailing your home's value as well as a comparison with similar homes in the area
Home Values in the Area
Average Home Value in this Area
Purchase History
| Date | Buyer | Sale Price | Title Company |
|---|---|---|---|
| Dillard Scarlett R | -- | -- |
Source: Public Records
Mortgage History
| Date | Status | Borrower | Loan Amount |
|---|---|---|---|
| Open | Dillard Scarlett R | $133,536 | |
| Closed | Dillard Scarlett R | $4,080 |
Source: Public Records
Property History
| Date | Event | Price | List to Sale | Price per Sq Ft |
|---|---|---|---|---|
| 08/31/2012 08/31/12 | Sold | $136,000 | 0.0% | $79 / Sq Ft |
| 07/05/2012 07/05/12 | Pending | -- | -- | -- |
| 01/25/2012 01/25/12 | For Sale | $136,000 | -- | $79 / Sq Ft |
Source: Dothan Multiple Listing Service (Southeast Alabama Association of REALTORS®)
Tax History Compared to Growth
Tax History
| Year | Tax Paid | Tax Assessment Tax Assessment Total Assessment is a certain percentage of the fair market value that is determined by local assessors to be the total taxable value of land and additions on the property. | Land | Improvement |
|---|---|---|---|---|
| 2024 | $980 | $27,220 | $0 | $0 |
| 2023 | $980 | $26,460 | $0 | $0 |
| 2022 | $779 | $22,580 | $0 | $0 |
| 2021 | $729 | $24,560 | $0 | $0 |
| 2020 | $729 | $21,120 | $0 | $0 |
| 2019 | $729 | $21,120 | $0 | $0 |
| 2018 | $312 | $10,560 | $0 | $0 |
| 2017 | $344 | $11,480 | $0 | $0 |
| 2016 | $344 | $0 | $0 | $0 |
| 2015 | $344 | $0 | $0 | $0 |
| 2014 | $344 | $0 | $0 | $0 |
Source: Public Records
Map
Source: Dothan Multiple Listing Service (Southeast Alabama Association of REALTORS®)
MLS Number: 143225
APN: 09-05-22-4-007-014-000
Nearby Homes
- 2 Parkplace Ct
- 2105 Stonebridge Rd
- 2110 Stonebridge Rd
- 1709 Haisten Dr
- 2301 Stonebridge Rd
- 2203 Stonebridge Rd
- 2511 Stonebridge Rd
- 2302 Stonebridge Rd
- 631 Farrah Cir
- 623 Farrah Cir
- 1103 Sassar St
- 713 Bridlewreath Ave
- 1905 Van Buren St
- 110 Heights Dr
- 1809 Medera Ct
- 510 Roosevelt Dr
- 106 Winding Rd
- 313 Daniel Cir
- 612 Jamestown Blvd
- 1112 Glenwood St
- 1311 Haisten Dr
- 2012 Stonewood Dr
- 1309 Haisten Dr
- 2010 Stonewood Dr
- 1310 Haisten Dr
- 1314 Haisten Dr
- 1308 Haisten Dr
- 2008 Stonewood Dr
- 1319 Haisten Dr
- 1307 Haisten Dr
- 1306 Haisten Dr
- 2006 Stonewood Dr
- 1305 Haisten Dr
- 2013 Stonewood Dr
- 508 Mohawk Ave
- 2020 Stonewood Dr
- 506 Mohawk Ave
- 510 Mohawk Ave
- 1304 Haisten Dr
- 2011 Stonewood Dr
