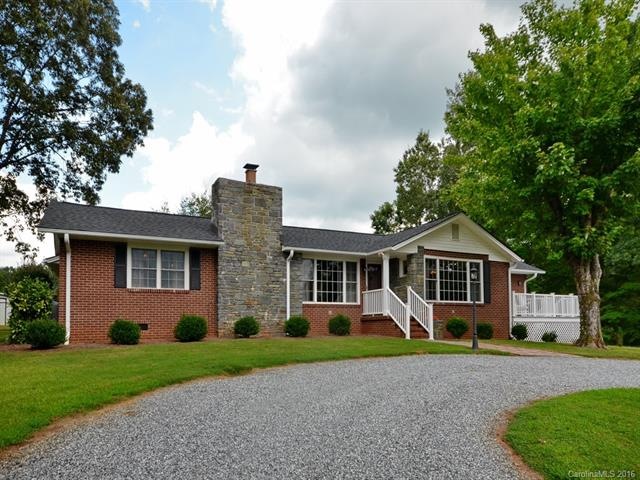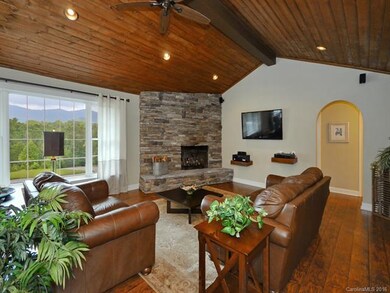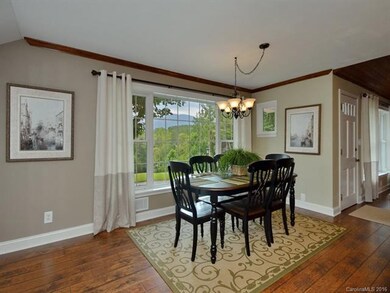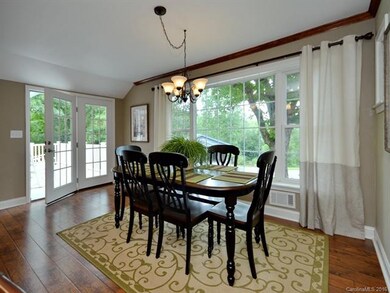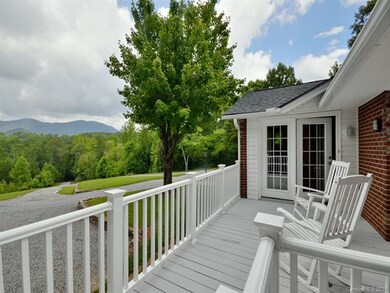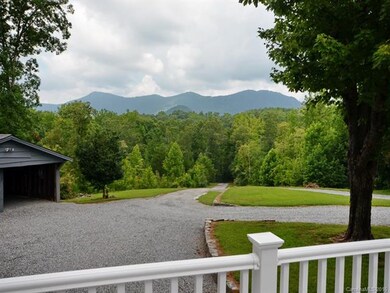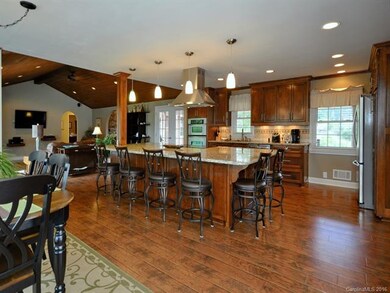
1313 Hayes Rd Columbus, NC 28722
Highlights
- Whirlpool in Pool
- Private Lot
- Separate Outdoor Workshop
- Open Floorplan
- Ranch Style House
- Tray Ceiling
About This Home
As of October 2018Totally remodeled in 2013 this 4 bedroom, 3 bath home has the high end features of much higher priced homes. Sitting on 4.5 private acres with long range mountain views, this home features an open floor plan with new hardwood floors, a high end kitchen with beautiful granite counters and stainless steel appliances, an open dining and great room area with vaulted wood ceilings and a huge stone fireplace, a large master suite with high end master bath, a butler's pantry, covered deck and much more
Last Agent to Sell the Property
Allen Tate/Beverly-Hanks Asheville-Biltmore Park License #248481 Listed on: 08/05/2016

Last Buyer's Agent
Meg Atkinson
Town and Country, Realtors License #288121
Home Details
Home Type
- Single Family
Year Built
- Built in 1962
Lot Details
- Private Lot
- Level Lot
- Many Trees
Parking
- Gravel Driveway
Home Design
- Ranch Style House
Interior Spaces
- Open Floorplan
- Tray Ceiling
- Wood Burning Fireplace
- Gas Log Fireplace
- Insulated Windows
- Window Treatments
- Storage Room
- Crawl Space
- Storm Doors
Kitchen
- Breakfast Bar
- Kitchen Island
Flooring
- Laminate
- Tile
Bedrooms and Bathrooms
- Walk-In Closet
- 3 Full Bathrooms
Outdoor Features
- Whirlpool in Pool
- Separate Outdoor Workshop
- Shed
Listing and Financial Details
- Assessor Parcel Number P74-36
Ownership History
Purchase Details
Purchase Details
Home Financials for this Owner
Home Financials are based on the most recent Mortgage that was taken out on this home.Purchase Details
Home Financials for this Owner
Home Financials are based on the most recent Mortgage that was taken out on this home.Purchase Details
Purchase Details
Home Financials for this Owner
Home Financials are based on the most recent Mortgage that was taken out on this home.Purchase Details
Home Financials for this Owner
Home Financials are based on the most recent Mortgage that was taken out on this home.Similar Homes in Columbus, NC
Home Values in the Area
Average Home Value in this Area
Purchase History
| Date | Type | Sale Price | Title Company |
|---|---|---|---|
| Warranty Deed | -- | None Listed On Document | |
| Warranty Deed | -- | None Listed On Document | |
| Warranty Deed | $337,500 | None Available | |
| Special Warranty Deed | -- | None Available | |
| Trustee Deed | $265,706 | -- | |
| Interfamily Deed Transfer | -- | None Available | |
| Interfamily Deed Transfer | -- | None Available |
Mortgage History
| Date | Status | Loan Amount | Loan Type |
|---|---|---|---|
| Previous Owner | $271,500 | New Conventional | |
| Previous Owner | $281,600 | Stand Alone Refi Refinance Of Original Loan | |
| Previous Owner | $315,000 | New Conventional | |
| Previous Owner | $256,000 | New Conventional | |
| Previous Owner | $75,000 | Credit Line Revolving | |
| Previous Owner | $105,578 | FHA | |
| Previous Owner | $255,558 | FHA | |
| Previous Owner | $245,850 | FHA | |
| Previous Owner | $212,135 | FHA | |
| Previous Owner | $151,000 | New Conventional | |
| Previous Owner | $36,000 | Stand Alone Second | |
| Previous Owner | $107,000 | New Conventional | |
| Previous Owner | $80,000 | New Conventional | |
| Previous Owner | $49,842 | Unknown | |
| Previous Owner | $35,368 | Unknown | |
| Previous Owner | $30,980 | Unknown | |
| Previous Owner | $20,762 | Unknown |
Property History
| Date | Event | Price | Change | Sq Ft Price |
|---|---|---|---|---|
| 10/22/2018 10/22/18 | Sold | $352,000 | -1.9% | $166 / Sq Ft |
| 09/20/2018 09/20/18 | Pending | -- | -- | -- |
| 08/15/2018 08/15/18 | For Sale | $359,000 | +6.4% | $169 / Sq Ft |
| 12/16/2016 12/16/16 | Sold | $337,500 | -5.9% | $141 / Sq Ft |
| 11/05/2016 11/05/16 | Pending | -- | -- | -- |
| 08/05/2016 08/05/16 | For Sale | $358,500 | -- | $149 / Sq Ft |
Tax History Compared to Growth
Tax History
| Year | Tax Paid | Tax Assessment Tax Assessment Total Assessment is a certain percentage of the fair market value that is determined by local assessors to be the total taxable value of land and additions on the property. | Land | Improvement |
|---|---|---|---|---|
| 2024 | $2,586 | $396,778 | $57,840 | $338,938 |
| 2023 | $2,527 | $396,778 | $57,840 | $338,938 |
| 2022 | $2,453 | $396,778 | $57,840 | $338,938 |
| 2021 | $2,453 | $396,778 | $57,840 | $338,938 |
| 2020 | $2,534 | $382,186 | $87,840 | $294,346 |
| 2019 | $2,219 | $333,905 | $87,840 | $246,065 |
| 2018 | $2,052 | $333,905 | $87,840 | $246,065 |
| 2017 | $2,052 | $203,233 | $55,340 | $147,893 |
| 2016 | $1,244 | $203,233 | $55,340 | $147,893 |
| 2015 | $1,194 | $0 | $0 | $0 |
| 2014 | $1,189 | $0 | $0 | $0 |
| 2013 | -- | $0 | $0 | $0 |
Agents Affiliated with this Home
-
M
Seller's Agent in 2018
Meg Atkinson
Ivester Jackson Blackstream
-

Buyer's Agent in 2018
Carol Marin
Mosaic Community Lifestyle Realty
(828) 545-2712
78 Total Sales
-

Seller's Agent in 2016
David Gregg
Allen Tate/Beverly-Hanks Asheville-Biltmore Park
(828) 687-0293
68 Total Sales
-
J
Seller Co-Listing Agent in 2016
Janet Gregg
Allen Tate/Beverly-Hanks Asheville-Biltmore Park
(828) 702-9228
58 Total Sales
Map
Source: Canopy MLS (Canopy Realtor® Association)
MLS Number: CAR3203777
APN: P74-36
- 0000 Hayes Rd Unit 67
- 950 Blanton St
- 163 Woodland Dr
- 460 Dublin Ln
- Lot 46 Dublin Ln
- Lot 7A Springbrook Ct
- 0 Blanton St
- 0 Springbrook Ln
- 0 Fox Mountain Rd Unit 9 CAR4068729
- 0 Fox Mountain Rd Unit 5 CAR4066094
- 0 Fox Mountain Rd Unit 3 CAR4066038
- 0 Fox Mountain Rd Unit 2 CAR4066028
- 0 Fox Mountain Rd Unit 1 CAR4066020
- 81 Julia St
- 881 Peniel Rd
- 64 Persimmon Hill Dr Unit 4
- 125 Mallard Dr
- 263 Blanton St
- 291 Walker St
- 00 Mills Street Rd
