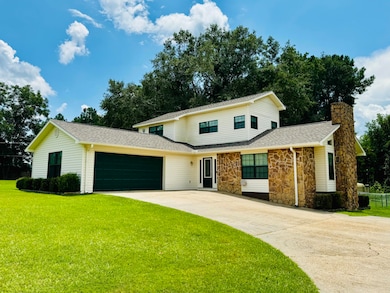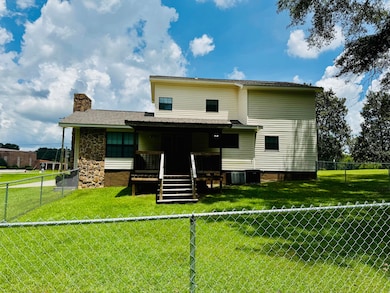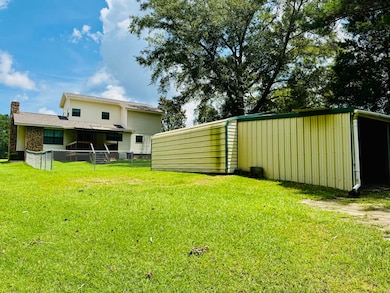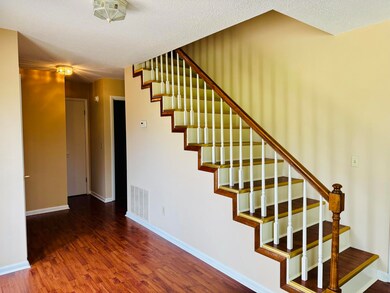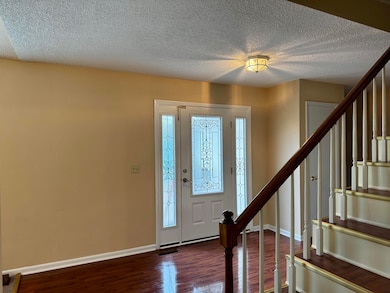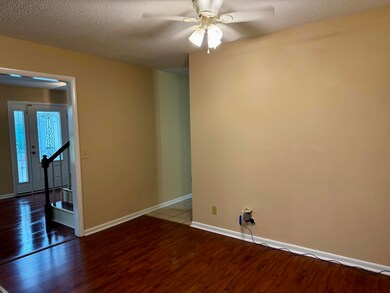Estimated payment $1,715/month
Highlights
- Newly Painted Property
- Traditional Architecture
- Main Floor Primary Bedroom
- Vaulted Ceiling
- Wood Flooring
- Bonus Room
About This Home
This charming two-story home offers 3 bedrooms, 2.5 bathrooms, and a spacious two-car garage. Enter a warm and inviting space featuring hardwood and tile floors, with cozy carpet in the living room. Vaulted ceilings with rustic exposed wood beams give the living area character and charm. The primary bedroom suite ensures comfort and privacy. A versatile extra room—wired with a 220 plug—is ready for your creative touch. Recent upgrades include a new roof, windows, countertops, and front door, plus fresh interior paint. The covered back porch, built in 2023, opens to a fenced area added in 2024, perfect for relaxing or backyard fun. A large powered shop on a concrete slab and an attached open shed provide added functionality and storage. The home is move-in ready.
Home Details
Home Type
- Single Family
Year Built
- Built in 1980
Lot Details
- 0.7 Acre Lot
- Lot Dimensions are 200 x 151.5 x 200 x 151
- Chain Link Fence
- Property is zoned City, Resid Single Family
Parking
- 2 Car Attached Garage
- Automatic Garage Door Opener
Home Design
- Traditional Architecture
- Newly Painted Property
- Stone Siding
- Vinyl Siding
Interior Spaces
- 1,819 Sq Ft Home
- 2-Story Property
- Beamed Ceilings
- Vaulted Ceiling
- Ceiling Fan
- Gas Fireplace
- Entrance Foyer
- Living Room
- Dining Area
- Bonus Room
- Fire and Smoke Detector
Kitchen
- Electric Oven or Range
- Induction Cooktop
- Range Hood
- Dishwasher
Flooring
- Wood
- Tile
Bedrooms and Bathrooms
- 3 Bedrooms
- Primary Bedroom on Main
- En-Suite Primary Bedroom
- Dual Vanity Sinks in Primary Bathroom
Laundry
- Laundry Room
- Exterior Washer Dryer Hookup
Outdoor Features
- Covered Deck
- Separate Outdoor Workshop
Schools
- See Remarks Elementary And Middle School
- See Remarks High School
Utilities
- Multiple cooling system units
- Central Heating and Cooling System
- Gas Water Heater
- Cable TV Available
Community Details
- Smith Braswell Subdivision
Listing and Financial Details
- Assessor Parcel Number 19 11 03 06 4 000 021 000
Map
Home Values in the Area
Average Home Value in this Area
Property History
| Date | Event | Price | List to Sale | Price per Sq Ft |
|---|---|---|---|---|
| 11/22/2025 11/22/25 | For Sale | $273,000 | -- | $150 / Sq Ft |
Source: Emerald Coast Association of REALTORS®
MLS Number: 990162
- 1317 Highland Dr
- 1303 Highland Dr
- 0 Claxton Ave
- LOT 7 Forest Lake Dr
- LOT 8 Forest Lake Dr
- LOT 6 Forest Lake Dr
- 1375 Forest Lake Dr
- 0 U S 84
- 739 Claxton Ave
- 224 Russell St
- 0 Farris Ave
- 0 Alabama 203
- 0 Alabama 87
- 0 Davis St
- 429 Plant Ave
- 919 Reese Ave
- 967 Elm Ave
- 0 Unit 205692
- 1113 Oak Ave
- 1129 Reese Ave
- 1570 Parker Ln
- 1500 Shellfield Rd
- 108 Cody Dr
- 110 Chapelwood Dr
- 120 Cody Dr
- 218 S Main St
- 200A Heron Cove Dr
- 9 Camellia Village Dr
- 100 Farm Creek Rd
- 103 Apache Dr
- 607 Melbourne Dr
- 505 Briarwood Dr
- 214 Foxchase Ln
- 124 Co Rd 3339
- 153 Candlebrook Dr
- 25 Courtyard Way
- 229 Charleston Dr
- 227 Wakefield Way
- 430 Co Rd 445
- 628 Joe Bruer Rd

