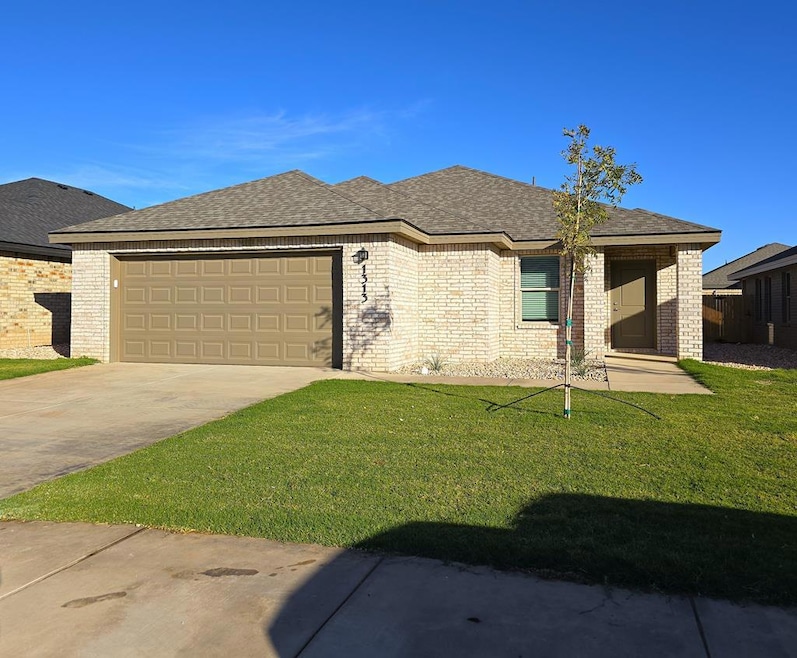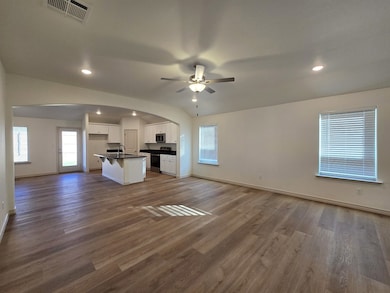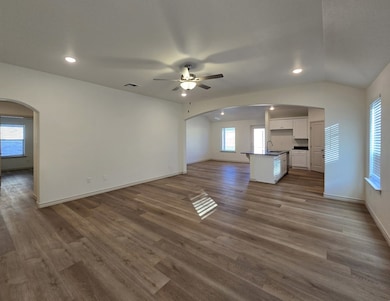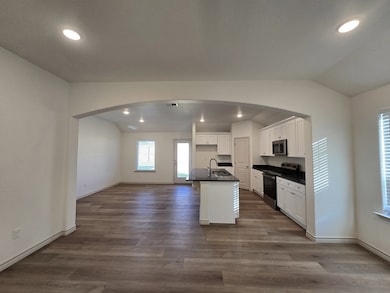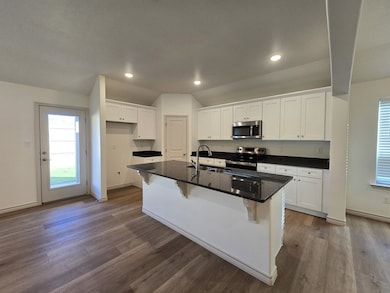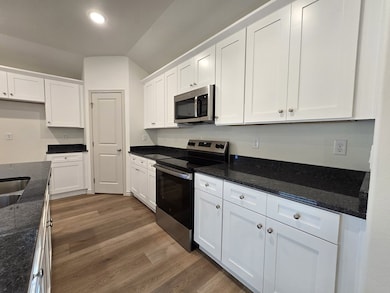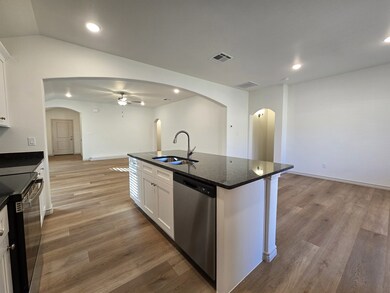1313 Hogback Way Midland, TX 79705
Highlights
- Walk-In Pantry
- Central Heating and Cooling System
- Dining Area
- Patio
- 2 Car Garage
About This Home
Move-In Ready & Full of Upgrades! Gorgeous 4BR/2BA corner-lot home with an open floor plan, arched doorways & wood-look tile throughout. Bright living flows to a dreamy kitchen with quartz counters, stainless appliances, island & walk-in pantry. Secluded primary suite offers a huge closet, vanity & tub/shower. Upgrades include lush landscaping, sprinkler, keypad entry, ceiling fans, grey cabinets & matte steel fixtures. In a growing neighborhood with a planned new school—don't miss this one!
Listing Agent
The Bill Lanier Team Brokerage Phone: 4326821144 License #TREC #0401208 Listed on: 11/14/2025

Home Details
Home Type
- Single Family
Year Built
- Built in 2025
Parking
- 2 Car Garage
Interior Spaces
- 1,910 Sq Ft Home
- Dining Area
Kitchen
- Walk-In Pantry
- Electric Range
- Microwave
- Dishwasher
- Disposal
Bedrooms and Bathrooms
- 4 Bedrooms
- 2 Full Bathrooms
Schools
- Lone Star Trails Elementary School
- Goddard Middle School
- Midland High School
Additional Features
- Patio
- Central Heating and Cooling System
Community Details
- Shenandoah Ridge Subdivision
Listing and Financial Details
- Property Available on 11/1/25
- Rent includes other-see remarks
Map
Source: Permian Basin Board of REALTORS®
MLS Number: 50086860
- 1215 Loess St
- 1333 Loess St
- 1321 Loess St
- 1304 Loess St
- 1332 Loess St
- 1316 Loess St
- 1320 Loess St
- 6913 Redbud Ct
- 6912 Cattleman Dr
- 6906 Cotton Tail Ct
- 6905 Ranch Hand Dr
- 6902 Yellow Rose Ct
- 1203 Red River Ln
- 6713 Spur Dr
- 1403 Brand Ln
- 1601 Revolution Dr
- 1309 Rattler Ln
- 6814 Big Bend Country
- 1400 Rattler Ln
- 6804 Big Bend Country
- 1308 Hogback Way
- 1212 Hogback Way
- 1215 Loess St
- 1332 Bajada St
- 1317 Bajada St
- 6922 Ranch Hand Dr
- 4610 Storey Ave
- 6902 Ranch Hand Dr
- 6902 Yellow Rose Ct
- 1219 Red River Ln
- 1507 Brand Ln
- 6801 Big Bend Country
- 1519 Rattler Ln
- 6809 Brush Dr
- 1903 Six Flags
- 1804 Rattler Ln
- 307 Pioneer Cir
- 1501 Pueblo
- 6908 Wagon Ct
- 1417 Overshine Ln
