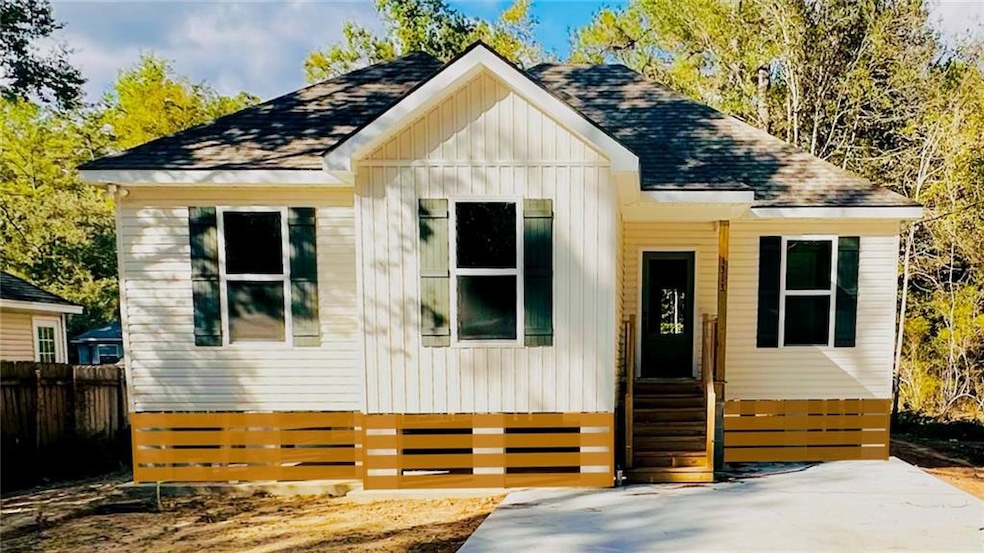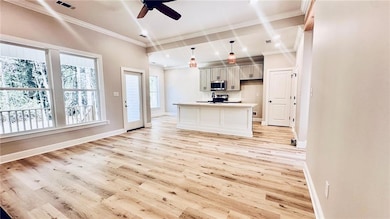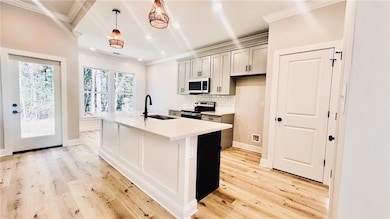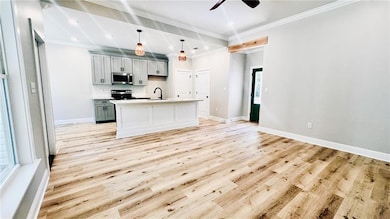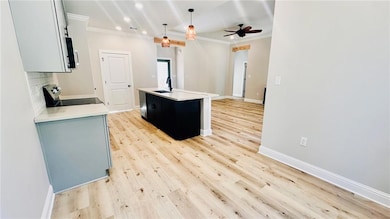1313 Jasmine St Mandeville, LA 70448
Estimated payment $1,722/month
Highlights
- Parking available for a boat
- New Construction
- Attic
- Marigny Elementary School Rated A-
- Traditional Architecture
- Stone Countertops
About This Home
COMPLETED brand New construction with an ALL-IN note at $2000/month!! 1313 JASMINE Street-Mandeville. Ask about 100% financing options and assistance with closing costs! From the moment you step inside, you’ll fall in love with the thoughtful design and quality craftsmanship of this brand-new construction in the heart of Mandeville. Featuring an open-concept layout with stunning vinyl plank flooring throughout, this home is accented with custom wood beams, a spacious kitchen island with quartz countertops, soft-close cabinetry, a stylish tiled backsplash, crown molding, shiplap accents, and so much more. The primary suite offers a luxurious retreat with a soaking tub, separate walk-in shower, dual vanities, and two generous walk-in closets. Natural light pours in through every corner, creating a warm and welcoming atmosphere throughout. This 3-bedroom, 2-bath home also includes a covered patio, perfect for backyard BBQs and crawfish boils and sits on an extra-deep lot measuring 60’ x 228’, offering plenty of room for a pool, workshop, or shed. Located just minutes from the Causeway and I-12, commuting is effortless. Enjoy top-rated Mandeville schools just blocks away, within walking distance. Home is raised, making flood insurance incredibly affordable at just $795/year, and homeowners insurance currently quoted at only $977/year. Best of all, your only utility bill is electricity! Don't miss this incredible opportunity. Call today to schedule your private showing! This home is completed and ready for move-in, just in time for the holidays.
Listing Agent
Keller Williams Realty Services License #995700717 Listed on: 06/07/2025

Home Details
Home Type
- Single Family
Year Built
- Built in 2025 | New Construction
Lot Details
- 7,405 Sq Ft Lot
- Lot Dimensions are 60x228
- Fenced
- Oversized Lot
- Rectangular Lot
Home Design
- Traditional Architecture
- Raised Foundation
- Slab Foundation
- Shingle Roof
- Vinyl Siding
- Concrete Block And Stucco Construction
Interior Spaces
- 1,201 Sq Ft Home
- Property has 1 Level
- Crown Molding
- Ceiling Fan
- Window Screens
- Pull Down Stairs to Attic
- Carbon Monoxide Detectors
- Washer and Dryer Hookup
Kitchen
- Oven
- Range
- Microwave
- Dishwasher
- Stainless Steel Appliances
- Stone Countertops
Bedrooms and Bathrooms
- 3 Bedrooms
- 2 Full Bathrooms
- Soaking Tub
Parking
- 2 Parking Spaces
- Off-Street Parking
- Parking available for a boat
- RV Access or Parking
Eco-Friendly Details
- ENERGY STAR Qualified Appliances
- Energy-Efficient Windows
- Energy-Efficient Lighting
- Energy-Efficient Insulation
Schools
- Marigny Elementary School
- Magnolia Middle School
Utilities
- Central Heating and Cooling System
- Treatment Plant
- Well
Additional Features
- Covered Patio or Porch
- Outside City Limits
Community Details
- Built by Kepa Custom
- Not A Subdivision
Listing and Financial Details
- Home warranty included in the sale of the property
- Tax Lot 31-A
- Assessor Parcel Number 31-A
Map
Home Values in the Area
Average Home Value in this Area
Property History
| Date | Event | Price | List to Sale | Price per Sq Ft | Prior Sale |
|---|---|---|---|---|---|
| 10/27/2025 10/27/25 | Price Changed | $274,500 | -0.2% | $229 / Sq Ft | |
| 06/07/2025 06/07/25 | For Sale | $275,000 | +900.0% | $229 / Sq Ft | |
| 04/29/2025 04/29/25 | Sold | -- | -- | -- | View Prior Sale |
| 02/26/2025 02/26/25 | Pending | -- | -- | -- | |
| 01/05/2025 01/05/25 | For Sale | $27,500 | -- | -- |
Source: ROAM MLS
MLS Number: 2498987
- 154 Remmy Ct
- 555 Sweet Bay Dr
- 1208 Fairfield Dr
- 22475 Highway 1088
- 2107 Olvey Dr
- 22475 Highway 1088 None
- 1245 Sycamore Place
- 44 Chinchuba Ct
- 161 Deval Dr
- 151 Gallier Ct
- 204 Fountains Park Blvd
- 831 Chevreuil St
- 925 Armand St
- 242 Deval Dr
- 1525 Elderberry Loop
- 207 Pineridge Ct
- 164 Trace Loop
- 164 Trace Loop None
- 202 Trace Loop Unit 208
- 1930 Dupard St
