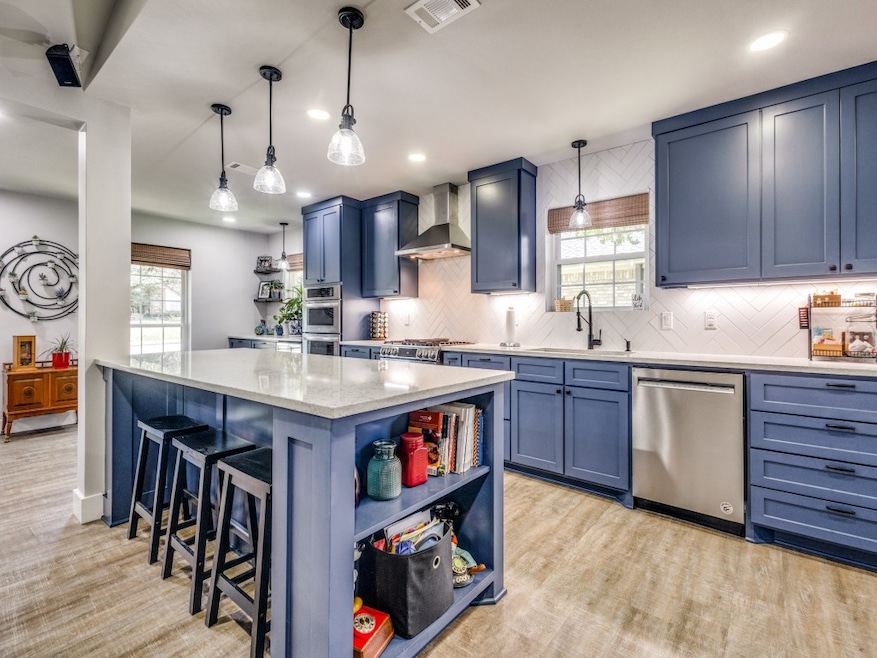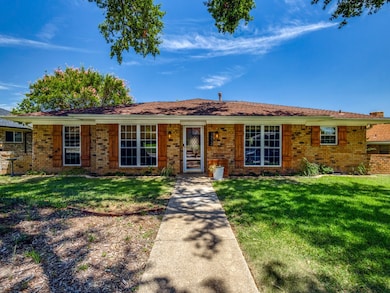1313 Juniper Ln Lewisville, TX 75077
Lewisville Valley NeighborhoodEstimated payment $3,280/month
Highlights
- In Ground Pool
- Open Floorplan
- Vaulted Ceiling
- Lewisville High School Rated A-
- Deck
- Traditional Architecture
About This Home
This is a stunning Modern Remodel with Entertainer’s Dream Kitchen & backyard with pool and spa. A beautifully remodeled 4-bedroom, 3-bathroom home that perfectly blends contemporary design with everyday comfort. Thoughtfully updated to reflect the clean, open-concept style preferred in the 2020s, this home offers spacious living areas filled with natural light and elegant finishes throughout. The heart of the home is a gourmet kitchen designed for both the passionate cook and the avid entertainer. Enjoy an oversized island, abundant cabinetry, expansive countertops, double ovens, and a built-in wine refrigerator—ideal for hosting gatherings or preparing meals with ease. The open floor plan flows seamlessly into the living and dining areas, creating a warm and inviting atmosphere. Each bedroom is generously sized, and the bathrooms are tastefully updated with modern fixtures and finishes. Step outside to your private backyard oasis—peaceful, beautifully landscaped, and perfect for relaxing or entertaining. This is more than just a home—it’s a lifestyle.
Listing Agent
RE/MAX DFW Associates Brokerage Phone: 469-233-6366 License #0494433 Listed on: 07/28/2025

Co-Listing Agent
RE/MAX DFW Associates Brokerage Phone: 469-233-6366 License #0501112
Home Details
Home Type
- Single Family
Est. Annual Taxes
- $6,705
Year Built
- Built in 1974
Lot Details
- 9,104 Sq Ft Lot
- Wood Fence
- Landscaped
- Interior Lot
- Few Trees
Parking
- 2 Car Attached Garage
- Rear-Facing Garage
- Garage Door Opener
- Driveway
Home Design
- Traditional Architecture
- Brick Exterior Construction
- Slab Foundation
- Composition Roof
Interior Spaces
- 2,038 Sq Ft Home
- 1-Story Property
- Open Floorplan
- Vaulted Ceiling
- Ceiling Fan
- Wood Burning Fireplace
- Stone Fireplace
- Ceramic Tile Flooring
- Fire and Smoke Detector
Kitchen
- Eat-In Kitchen
- Double Oven
- Built-In Gas Range
- Microwave
- Dishwasher
- Kitchen Island
- Granite Countertops
- Disposal
Bedrooms and Bathrooms
- 4 Bedrooms
- 3 Full Bathrooms
Laundry
- Laundry in Utility Room
- Washer and Dryer Hookup
Outdoor Features
- In Ground Pool
- Deck
- Outdoor Storage
Schools
- Degan Elementary School
- Lewisville High School
Utilities
- Central Air
- Heating System Uses Natural Gas
- Vented Exhaust Fan
- High Speed Internet
- Cable TV Available
Community Details
- Lewisville Valley 2 Subdivision
Listing and Financial Details
- Legal Lot and Block 17 / L
- Assessor Parcel Number R92781
Map
Home Values in the Area
Average Home Value in this Area
Tax History
| Year | Tax Paid | Tax Assessment Tax Assessment Total Assessment is a certain percentage of the fair market value that is determined by local assessors to be the total taxable value of land and additions on the property. | Land | Improvement |
|---|---|---|---|---|
| 2025 | $6,705 | $390,000 | $91,200 | $298,800 |
| 2024 | $6,705 | $388,000 | $91,200 | $296,800 |
| 2023 | $7,372 | $424,000 | $50,740 | $373,260 |
| 2022 | $6,405 | $337,511 | $52,440 | $285,071 |
| 2021 | $5,510 | $273,391 | $52,440 | $220,951 |
| 2020 | $5,423 | $270,323 | $52,440 | $217,883 |
| 2019 | $5,669 | $273,989 | $52,440 | $221,549 |
| 2018 | $5,245 | $251,993 | $52,440 | $199,553 |
| 2017 | $5,073 | $241,039 | $52,440 | $188,599 |
| 2016 | $5,017 | $216,789 | $37,392 | $179,397 |
| 2015 | $3,807 | $187,501 | $31,920 | $155,581 |
| 2014 | $3,807 | $174,219 | $31,920 | $142,299 |
| 2013 | -- | $162,981 | $31,920 | $131,061 |
Property History
| Date | Event | Price | List to Sale | Price per Sq Ft |
|---|---|---|---|---|
| 07/28/2025 07/28/25 | For Sale | $519,900 | -- | $255 / Sq Ft |
Purchase History
| Date | Type | Sale Price | Title Company |
|---|---|---|---|
| Deed | -- | None Listed On Document | |
| Vendors Lien | -- | Independence Title Company | |
| Vendors Lien | -- | Fatco | |
| Vendors Lien | -- | None Available |
Mortgage History
| Date | Status | Loan Amount | Loan Type |
|---|---|---|---|
| Previous Owner | $294,500 | New Conventional | |
| Previous Owner | $213,064 | FHA | |
| Previous Owner | $150,490 | FHA |
Source: North Texas Real Estate Information Systems (NTREIS)
MLS Number: 21014685
APN: R92781
- 757 Knollridge Dr
- 738 Laramie Dr
- 1419 Juniper Ln
- 745 Summit Ridge
- 1456 College Pkwy
- 1455 Cheyenne Rd
- 1341 Forestglen Dr
- 1433 Forestglen Dr
- 709 Summit Ridge
- 1434 Forestglen Dr
- 610 Pinebluff Dr
- 1164 Breezewood Dr
- 1417 Dogwood Trail
- 1519 Glenhill Ln
- 1136 Breezewood Dr
- 905 Birkshire Dr
- 908 Birkshire Dr
- 1507 Juniper Ln
- 1574 College Pkwy
- 1325 Winnipeg Dr
- 1200 College Pkwy
- 401 N Old Orchard Ln
- 1505 Elika Ct
- 165 N Old Orchard Ln
- 537 Purdue Dr Unit ID1320744P
- 1000 Dartmouth Dr
- 633 Hutchinson Ln
- 1117 Brittany Place
- 1149 Kelly Ln
- 1638 Juniper Ln
- 521 Hutchinson Ln
- 1400 Valley Ridge Blvd
- 1209 Quaker Ln
- 1420 W Main St
- 1450 Valley Ridge Blvd
- 797 S Old Orchard Ln
- 1335 Carnation Dr
- 1846 Tucson Dr
- 575 Manco Rd Unit A
- 1106 Bowie Dr






