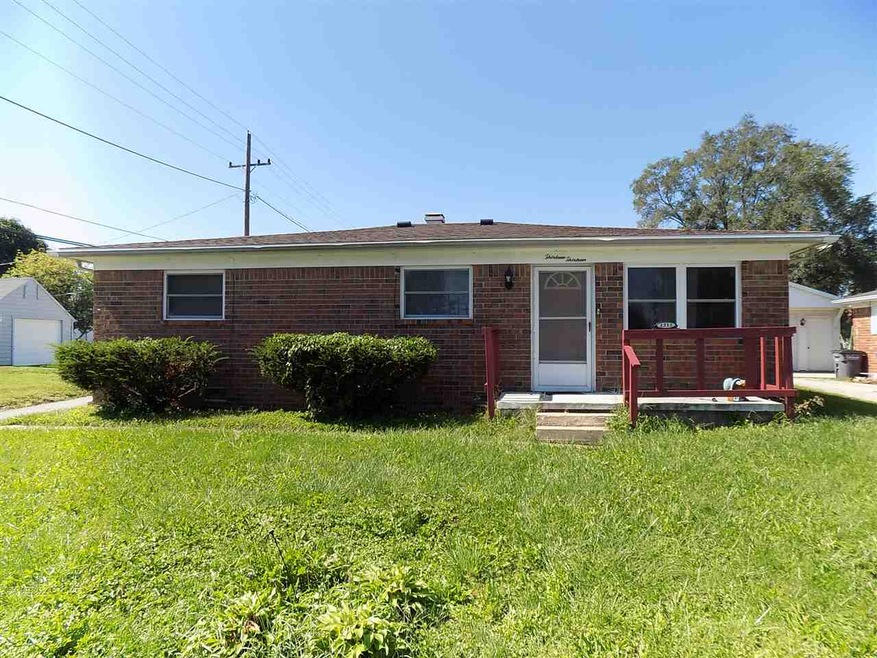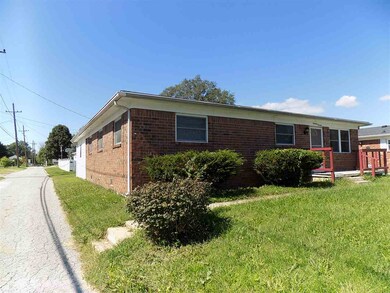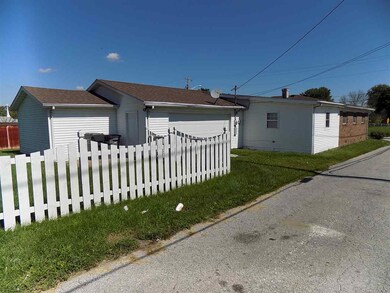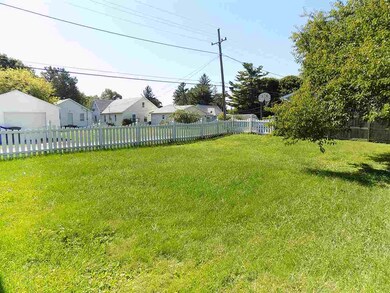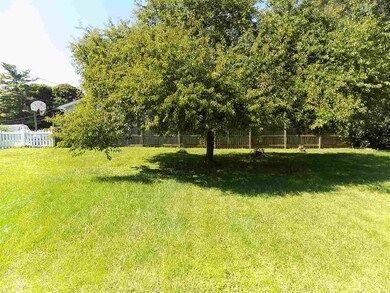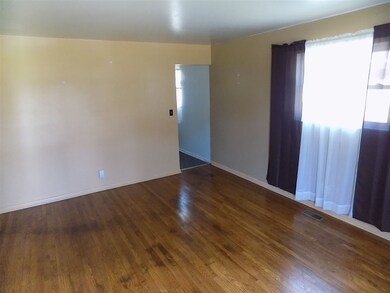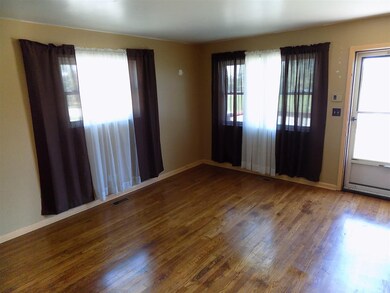1313 N Delphos St Kokomo, IN 46901
Estimated Value: $150,000 - $156,000
4
Beds
2
Baths
1,748
Sq Ft
$88/Sq Ft
Est. Value
Highlights
- Ranch Style House
- 2 Car Attached Garage
- Partially Fenced Property
- Wood Flooring
- Forced Air Heating and Cooling System
- Level Lot
About This Home
As of April 2017This spacious 4 bed, 2 full bath ranch has a world of potential. Beautiful hardwoods greet you in the living room as you open the front door. An eat in kitchen with a see through window leads to the oversized family room at the rear of the home. A large master bedroom has a full bath with stand/sit shower. Other features include: hardwoods in 3 bedrooms, newer water heater, oversized garage with storage room, partially fenced yard, 4 year old roof.
Home Details
Home Type
- Single Family
Year Built
- Built in 1971
Lot Details
- 8,581 Sq Ft Lot
- Lot Dimensions are 50 x 172
- Partially Fenced Property
- Level Lot
Parking
- 2 Car Attached Garage
Home Design
- Ranch Style House
- Shingle Roof
- Asphalt Roof
- Vinyl Construction Material
Interior Spaces
- 1,748 Sq Ft Home
- Crawl Space
Flooring
- Wood
- Carpet
- Laminate
Bedrooms and Bathrooms
- 4 Bedrooms
- 2 Full Bathrooms
Location
- Suburban Location
Utilities
- Forced Air Heating and Cooling System
- Heating System Uses Gas
Listing and Financial Details
- Assessor Parcel Number 34-04-30-177-037.000-002
Ownership History
Date
Name
Owned For
Owner Type
Purchase Details
Listed on
Sep 20, 2016
Closed on
Apr 13, 2017
Sold by
Douglass Co-Guardian
Bought by
Mills Crystal L
List Price
$72,000
Sold Price
$72,000
Current Estimated Value
Home Financials for this Owner
Home Financials are based on the most recent Mortgage that was taken out on this home.
Estimated Appreciation
$87,384
Avg. Annual Appreciation
9.11%
Create a Home Valuation Report for This Property
The Home Valuation Report is an in-depth analysis detailing your home's value as well as a comparison with similar homes in the area
Home Values in the Area
Average Home Value in this Area
Purchase History
| Date | Buyer | Sale Price | Title Company |
|---|---|---|---|
| Mills Crystal L | $72,000 | -- |
Source: Public Records
Property History
| Date | Event | Price | List to Sale | Price per Sq Ft |
|---|---|---|---|---|
| 04/14/2017 04/14/17 | Sold | $72,000 | 0.0% | $41 / Sq Ft |
| 01/05/2017 01/05/17 | Pending | -- | -- | -- |
| 09/20/2016 09/20/16 | For Sale | $72,000 | -- | $41 / Sq Ft |
Source: Indiana Regional MLS
Tax History Compared to Growth
Tax History
| Year | Tax Paid | Tax Assessment Tax Assessment Total Assessment is a certain percentage of the fair market value that is determined by local assessors to be the total taxable value of land and additions on the property. | Land | Improvement |
|---|---|---|---|---|
| 2024 | $731 | $90,500 | $10,600 | $79,900 |
| 2022 | $494 | $73,600 | $8,100 | $65,500 |
| 2021 | $403 | $62,300 | $8,100 | $54,200 |
| 2020 | $353 | $58,100 | $8,100 | $50,000 |
| 2019 | $311 | $53,300 | $9,500 | $43,800 |
| 2018 | $293 | $55,400 | $9,500 | $45,900 |
| 2017 | $304 | $54,900 | $9,500 | $45,400 |
| 2016 | $80 | $60,000 | $9,500 | $50,500 |
| 2014 | $129 | $67,400 | $10,000 | $57,400 |
| 2013 | $121 | $67,800 | $10,000 | $57,800 |
Source: Public Records
Map
Source: Indiana Regional MLS
MLS Number: 201643918
APN: 34-04-30-177-037.000-002
Nearby Homes
- 916 E Dixon St
- 723 E North St
- 1610 N Jay St
- 0 E North St Unit 202503483
- 0 E North St Unit MBR22049710
- 1519 N Purdum St
- 1009 E Havens St
- 1008 E Spraker St
- 1229 N Apperson Way Unit 1, 2, 3, 14, 15
- 615 E Havens St
- 712 E 400 N
- 915 E Morgan St
- 711 N Locke St
- 509 E Monroe St
- 710 E Morgan St
- 1304 E Morgan St
- 1142 E Jefferson St
- 2137 N Waugh St
- 510 E Morgan St
- 1441 E Monroe St
- 1315 N Delphos St
- 1028 E North St
- 1030 E North St
- 1314 N Waugh St
- 1020 E North St
- 1024 E North St
- 1024 E North St Unit B
- 1024 E North St Unit A
- 1010 E North St
- 1024 E N
- 1100 E North St
- 1106 E North St
- 1006 E North St
- 1004 E North St
- 1322 N Waugh St
- 1108 E North St
- 1324 N Waugh St
- 1011 E North St
- 1007 E North St
- 1112 E North St
