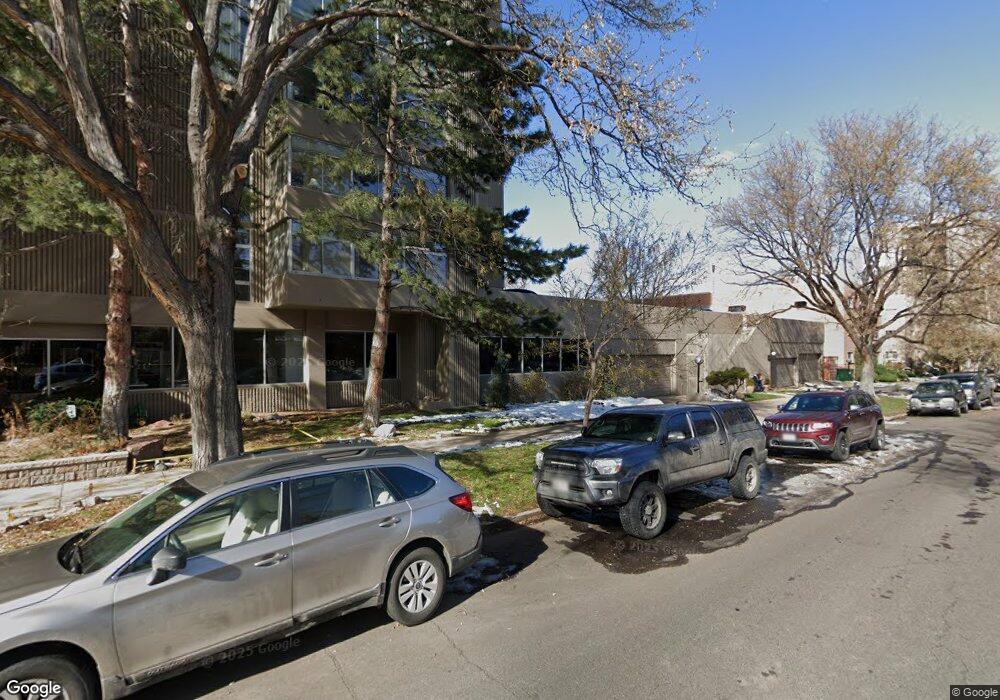1313 N Williams St Unit 1205 Denver, CO 80218
Cheesman Park NeighborhoodEstimated Value: $421,000 - $488,000
1
Bed
2
Baths
1,235
Sq Ft
$366/Sq Ft
Est. Value
About This Home
This home is located at 1313 N Williams St Unit 1205, Denver, CO 80218 and is currently estimated at $452,227, approximately $366 per square foot. 1313 N Williams St Unit 1205 is a home located in Denver County with nearby schools including Dora Moore ECE-8 School, Morey Middle School, and East High School.
Ownership History
Date
Name
Owned For
Owner Type
Purchase Details
Closed on
Jun 30, 2022
Sold by
Sholl Judith L
Bought by
Glass Steven M and Glass Diana D
Current Estimated Value
Home Financials for this Owner
Home Financials are based on the most recent Mortgage that was taken out on this home.
Original Mortgage
$720,000
Outstanding Balance
$717,792
Interest Rate
5.58%
Mortgage Type
New Conventional
Estimated Equity
-$265,565
Purchase Details
Closed on
Mar 6, 2015
Sold by
Spargo Sheriann C and Long Theodore M
Bought by
Sholl Judith L
Purchase Details
Closed on
Jun 6, 2005
Sold by
Prudential Residential Services Lp
Bought by
Spargo Sheriann C and Long Theodore M
Purchase Details
Closed on
Nov 14, 2001
Sold by
Brentnall Ronald A
Bought by
Cruickshank Kelly L
Home Financials for this Owner
Home Financials are based on the most recent Mortgage that was taken out on this home.
Original Mortgage
$204,250
Interest Rate
4.87%
Purchase Details
Closed on
Dec 23, 1997
Sold by
Winber Stephen M
Bought by
Brentnall Ronald A
Home Financials for this Owner
Home Financials are based on the most recent Mortgage that was taken out on this home.
Original Mortgage
$100,000
Interest Rate
7.18%
Mortgage Type
Balloon
Create a Home Valuation Report for This Property
The Home Valuation Report is an in-depth analysis detailing your home's value as well as a comparison with similar homes in the area
Home Values in the Area
Average Home Value in this Area
Purchase History
| Date | Buyer | Sale Price | Title Company |
|---|---|---|---|
| Glass Steven M | -- | Elevated Title | |
| Sholl Judith L | $395,000 | Stewart Title | |
| Spargo Sheriann C | $245,000 | -- | |
| Prudential Residential Services Lp | $245,000 | -- | |
| Cruickshank Kelly L | $215,000 | -- | |
| Brentnall Ronald A | $143,500 | Title America |
Source: Public Records
Mortgage History
| Date | Status | Borrower | Loan Amount |
|---|---|---|---|
| Open | Glass Steven M | $720,000 | |
| Closed | Glass Steven M | $720,000 | |
| Previous Owner | Cruickshank Kelly L | $204,250 | |
| Previous Owner | Brentnall Ronald A | $100,000 |
Source: Public Records
Tax History Compared to Growth
Tax History
| Year | Tax Paid | Tax Assessment Tax Assessment Total Assessment is a certain percentage of the fair market value that is determined by local assessors to be the total taxable value of land and additions on the property. | Land | Improvement |
|---|---|---|---|---|
| 2024 | $2,276 | $28,740 | $1,710 | $27,030 |
| 2023 | $2,227 | $28,740 | $1,710 | $27,030 |
| 2022 | $2,519 | $31,680 | $1,770 | $29,910 |
| 2021 | $2,432 | $32,590 | $1,820 | $30,770 |
| 2020 | $2,320 | $31,270 | $1,610 | $29,660 |
| 2019 | $2,255 | $31,270 | $1,610 | $29,660 |
| 2018 | $2,422 | $31,300 | $1,510 | $29,790 |
| 2017 | $2,414 | $31,300 | $1,510 | $29,790 |
| 2016 | $1,943 | $23,830 | $1,313 | $22,517 |
| 2015 | $1,862 | $23,830 | $1,313 | $22,517 |
| 2014 | $1,544 | $18,590 | $1,130 | $17,460 |
Source: Public Records
Map
Nearby Homes
- 1201 N Williams St Unit 2A
- 1201 N Williams St Unit 2B
- 1201 N Williams St Unit 17A
- 1201 N Williams St Unit 18A
- 1315 N High St
- 1433 N Williams St Unit 1206
- 1345 Franklin St
- 1436 N Gilpin St Unit 4
- 1436 N Gilpin St Unit 9
- 1373 N Franklin St Unit 3
- 1265 Race St Unit 208
- 1265 Race St Unit 202
- 1438 Franklin St Unit 100
- 1454 N Williams St
- 1250 N Humboldt St Unit 805
- 1330 Race St Unit 3
- 1337 N Humboldt St
- 1200 N Humboldt St Unit 604
- 1200 N Humboldt St Unit 305
- 1200 N Humboldt St Unit 303
- 1313 N Williams St Unit 504
- 1313 N Williams St Unit 301
- 1313 N Williams St Unit 704
- 1313 N Williams St Unit 1204
- 1313 N Williams St Unit 404
- 1313 N Williams St Unit 801
- 1313 N Williams St Unit 1001
- 1313 N Williams St Unit 506
- 1313 N Williams St Unit 702
- 1313 N Williams St Unit 203
- 1313 N Williams St Unit 501
- 1313 N Williams St Unit 1005
- 1313 N Williams St Unit 606
- 1313 N Williams St
- 1313 N Williams St Unit 1106
- 1313 N Williams St Unit 905
- 1313 N Williams St Unit 1504
- 1313 N Williams St Unit 1402
- 1313 N Williams St Unit 401
- 1313 N Williams St Unit 1103
