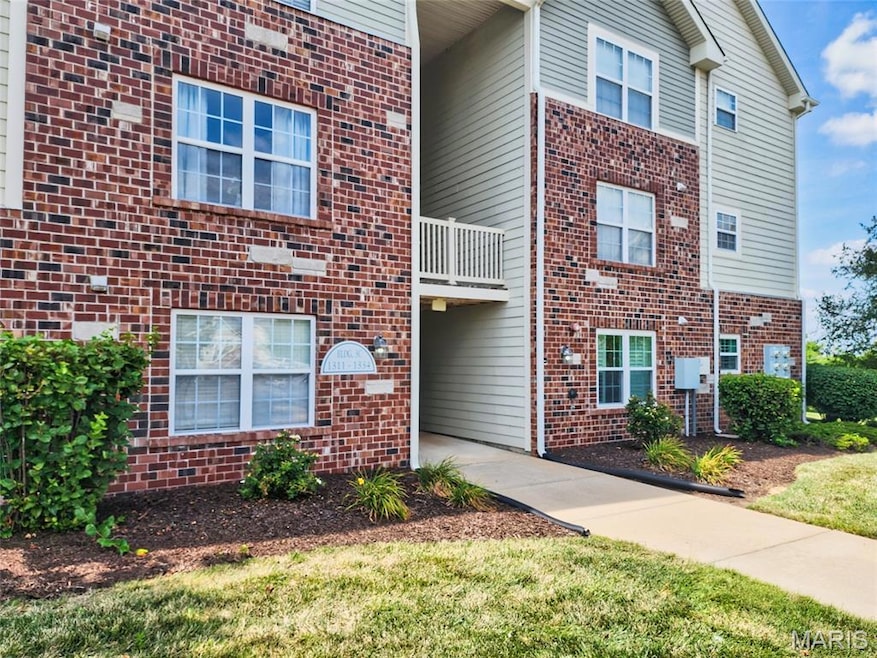
1313 Piedmont Cir Saint Peters, MO 63304
Estimated payment $1,569/month
Highlights
- Open Floorplan
- Traditional Architecture
- Breakfast Room
- Independence Elementary School Rated A
- Covered Patio or Porch
- Eat-In Kitchen
About This Home
Spotless and Move-In Ready! This ground-level end unit offers the convenience of no steps to your front door. Unlike the standard model, the original owner added several upgrades, including a coat closet in the foyer and updated lighting throughout. The current owner has just installed brand-new carpeting! The kitchen features an extended pantry, stainless steel appliances (including a French door refrigerator that stays), and custom maple, ceiling-height cabinets with extra drawers and a corner cabinet with a lazy Susan. Step out from the kitchen onto the back patio, where you'll find additional storage, views of open fields and a walking trail, and plenty of green space to enjoy. The open floor plan includes a spacious great room, a master suite with a large walk-in closet and full bath, a second bedroom, a full hall bath, and a private laundry room with a washer and dryer. Enjoy the walking trails just outside your door or take a stroll to the community lake. All this, just minutes from restaurants, entertainment, and major highways!
Property Details
Home Type
- Condominium
Est. Annual Taxes
- $2,184
Year Built
- Built in 2009
HOA Fees
- $270 Monthly HOA Fees
Home Design
- Traditional Architecture
- Garden Home
- Brick Veneer
- Vinyl Siding
Interior Spaces
- 1,125 Sq Ft Home
- 1-Story Property
- Open Floorplan
- Ceiling Fan
- Double Pane Windows
- Insulated Windows
- Panel Doors
- Entrance Foyer
- Family Room
- Breakfast Room
Kitchen
- Eat-In Kitchen
- Free-Standing Electric Range
- Microwave
- Ice Maker
- Dishwasher
- Disposal
Flooring
- Carpet
- Vinyl
Bedrooms and Bathrooms
- 2 Bedrooms
- 2 Full Bathrooms
Laundry
- Laundry Room
- Laundry on main level
- Dryer
- Washer
Parking
- 1 Parking Space
- Parking Lot
- Assigned Parking
Schools
- Independence Elem. Elementary School
- Bryan Middle School
- Francis Howell High School
Utilities
- Central Heating and Cooling System
- 220 Volts
- Electric Water Heater
Additional Features
- Stepless Entry
- Covered Patio or Porch
Listing and Financial Details
- Assessor Parcel Number 3-0120-A706-03-0103.0000000
Community Details
Overview
- Association fees include maintenance parking/roads, common area maintenance, exterior maintenance, roof, sewer, trash, water
- Montecito Terrace Association
Amenities
- Common Area
Map
Home Values in the Area
Average Home Value in this Area
Tax History
| Year | Tax Paid | Tax Assessment Tax Assessment Total Assessment is a certain percentage of the fair market value that is determined by local assessors to be the total taxable value of land and additions on the property. | Land | Improvement |
|---|---|---|---|---|
| 2025 | $2,183 | $35,003 | -- | -- |
| 2023 | $2,183 | $32,594 | $0 | $0 |
| 2022 | $1,812 | $25,354 | $0 | $0 |
| 2021 | $1,814 | $25,354 | $0 | $0 |
| 2020 | $1,673 | $22,720 | $0 | $0 |
| 2019 | $1,666 | $22,720 | $0 | $0 |
| 2018 | $1,478 | $19,355 | $0 | $0 |
| 2017 | $1,467 | $19,355 | $0 | $0 |
| 2016 | $1,426 | $18,189 | $0 | $0 |
| 2015 | $1,423 | $18,189 | $0 | $0 |
| 2014 | $1,455 | $17,749 | $0 | $0 |
Property History
| Date | Event | Price | Change | Sq Ft Price |
|---|---|---|---|---|
| 08/14/2025 08/14/25 | For Sale | $205,000 | +71.0% | $182 / Sq Ft |
| 03/20/2017 03/20/17 | Sold | -- | -- | -- |
| 02/17/2017 02/17/17 | For Sale | $119,900 | 0.0% | $107 / Sq Ft |
| 08/31/2014 08/31/14 | Rented | $1,000 | -4.8% | -- |
| 08/31/2014 08/31/14 | Under Contract | -- | -- | -- |
| 08/31/2014 08/31/14 | For Rent | $1,050 | -- | -- |
Purchase History
| Date | Type | Sale Price | Title Company |
|---|---|---|---|
| Warranty Deed | $117,500 | None Available | |
| Corporate Deed | -- | Sec | |
| Special Warranty Deed | -- | Sec |
Mortgage History
| Date | Status | Loan Amount | Loan Type |
|---|---|---|---|
| Open | $104,000 | New Conventional | |
| Closed | $111,625 | New Conventional | |
| Previous Owner | $122,735 | FHA |
Similar Homes in Saint Peters, MO
Source: MARIS MLS
MLS Number: MIS25054319
APN: 3-0120-A706-03-0103.0000000
- 1021 Piedmont Cir
- 141 Venice Cir
- 100 Deer Meadow Ct
- 33 Hollandbush Ct
- 109 Iron Lake Ct
- 127 Cedar Mill Dr
- 4705 Kellykris Ct
- 5070 Douglas Park Dr
- 37 Cloverdale Dr
- 42 Dugan Ct
- 6054 Mo-N Unit Lot 2
- 6025 Mo-N Unit Lot 1
- 392 Magnolia Blossom Ct
- 32 Clarksburg Ct
- 1101 Claycrest Dr
- 4597 Gregory Gerard Dr
- 862 Whitmoor Dr
- 113 Glendalough Ln
- 859 Whitmoor Dr
- 627 Loughmor Pass
- 423 Shirley Ridge Dr
- 123 Shirley Ridge Dr Unit 123C
- 90 Molina Way
- 100 Grenache Blanc Dr
- 106 Estes Dr
- 4674 Onondaga Trail
- 1101 Mid Rivers Place Dr
- 1400 Britain Way
- 4610 Chippewa Way
- 1005 Harmony Lake Pkwy
- 1601 Cottleville Pkwy
- 4112 Stafford Place Ct
- 7 Big Oak Dr
- 1360 Park Ashwood Dr
- 130 Tulip Tree Dr
- 75 Fulton St
- 1099 Reddington Timbers Dr
- 2285 Federalist Place
- 5 Bluefield Ct
- 1117 Morning Star Ln






