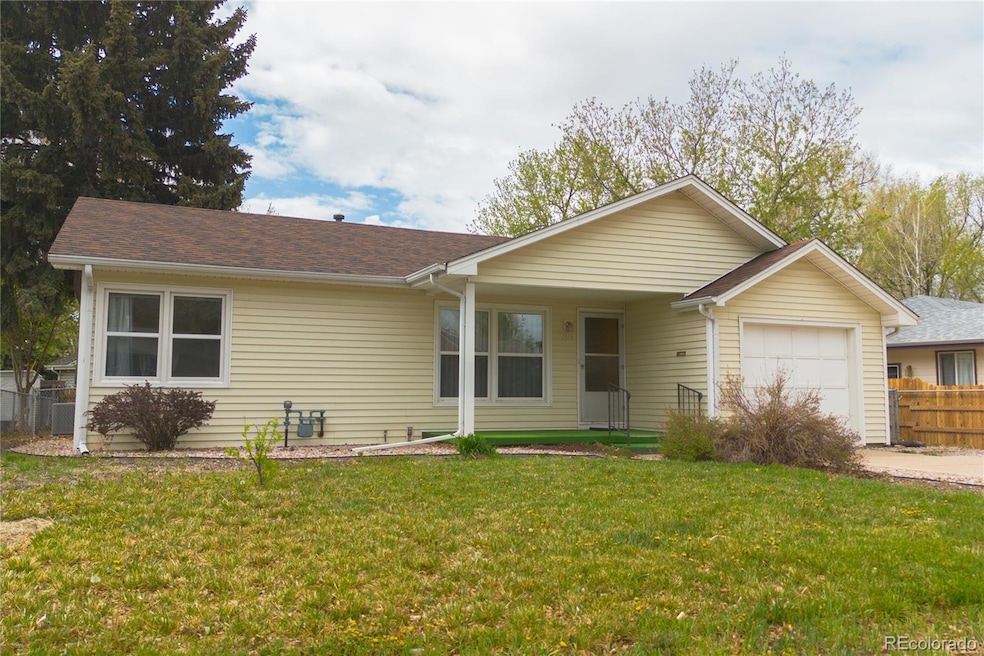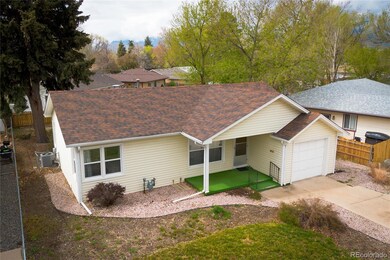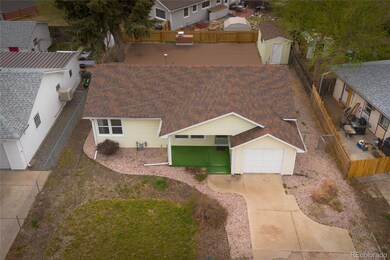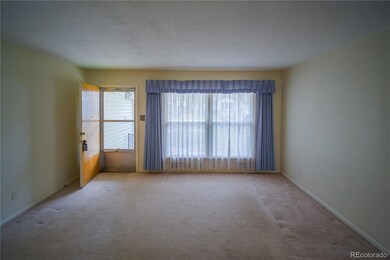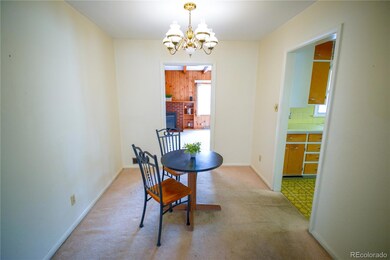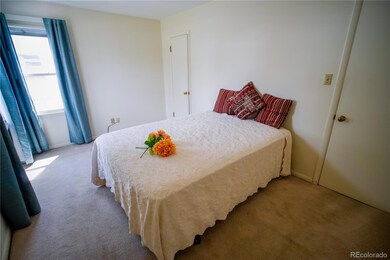1313 Pioneer Rd Colorado Springs, CO 80907
Venetian Village NeighborhoodEstimated payment $1,887/month
Highlights
- Deck
- No HOA
- 1 Car Attached Garage
- Wood Flooring
- Covered Patio or Porch
- Double Pane Windows
About This Home
This property is a "Diamond in the Rough" with Tons of Potential! It's a 2-bedroom, 1.5-bath home offering 1,226 sq ft of opportunity for the savvy buyer. With a little elbow grease and creativity, you can transform this solid home into a mid-century modern gem. Features include a 1-car garage with a 2-car driveway, covered front porch and back patio, updated windows, newer vinyl siding, and a brand-new roof is scheduled for installation. Hardwood and parquet floors lie beneath the carpet, ready to be uncovered and easily restored. The spacious bonus family room offers the 1⁄2 bath, a fireplace and a walk-in closet providing flexibility—perfect for a second living space, home office, or potential 3rd bedroom. A 15x8 backyard shed and an exterior basement/cellar provide great storage and/or workshop space. Conveniently located just a few short blocks from Union and Filmore, this home is a quick commute to downtown Colorado Springs, is near the Audubon Medical Center and the Patty Jewett Golf Course, along with major shopping, dining, and more. Don’t miss your chance to add value and build equity in a great location!
Listing Agent
Brokers Guild Real Estate Brokerage Email: steelteamproperties@gmail.com,719-502-1739 License #100042320 Listed on: 05/09/2025

Home Details
Home Type
- Single Family
Est. Annual Taxes
- $820
Year Built
- Built in 1952
Lot Details
- 6,000 Sq Ft Lot
- Property is zoned R1-6
Parking
- 1 Car Attached Garage
Home Design
- Frame Construction
- Composition Roof
Interior Spaces
- 1,226 Sq Ft Home
- 1-Story Property
- Wood Burning Fireplace
- Double Pane Windows
- Window Treatments
- Family Room with Fireplace
- Living Room
- Dining Room
Kitchen
- Range
- Microwave
- Dishwasher
Flooring
- Wood
- Parquet
- Carpet
- Laminate
Bedrooms and Bathrooms
- 2 Main Level Bedrooms
Laundry
- Laundry Room
- Dryer
- Washer
Basement
- Partial Basement
- Basement Cellar
- Crawl Space
Outdoor Features
- Deck
- Covered Patio or Porch
Schools
- Edison Elementary School
- Mann Middle School
- Palmer High School
Utilities
- Forced Air Heating and Cooling System
Community Details
- No Home Owners Association
- Austin Heights Subdivision
Listing and Financial Details
- Exclusions: Seller's personal and any staging items.
- Assessor Parcel Number 63324-04-003
Map
Home Values in the Area
Average Home Value in this Area
Tax History
| Year | Tax Paid | Tax Assessment Tax Assessment Total Assessment is a certain percentage of the fair market value that is determined by local assessors to be the total taxable value of land and additions on the property. | Land | Improvement |
|---|---|---|---|---|
| 2025 | $1,191 | $25,780 | -- | -- |
| 2024 | $712 | $25,830 | $4,860 | $20,970 |
| 2022 | $632 | $18,240 | $4,070 | $14,170 |
| 2021 | $685 | $18,760 | $4,180 | $14,580 |
| 2020 | $587 | $15,800 | $3,220 | $12,580 |
| 2019 | $584 | $15,800 | $3,220 | $12,580 |
| 2018 | $478 | $13,040 | $2,120 | $10,920 |
| 2017 | $453 | $13,040 | $2,120 | $10,920 |
| 2016 | $348 | $12,020 | $1,990 | $10,030 |
| 2015 | $347 | $12,020 | $1,990 | $10,030 |
| 2014 | $344 | $11,440 | $1,990 | $9,450 |
Property History
| Date | Event | Price | List to Sale | Price per Sq Ft |
|---|---|---|---|---|
| 10/10/2025 10/10/25 | Price Changed | $345,000 | -2.8% | $260 / Sq Ft |
| 09/15/2025 09/15/25 | Price Changed | $355,000 | -1.4% | $268 / Sq Ft |
| 09/15/2025 09/15/25 | For Sale | $360,000 | 0.0% | $271 / Sq Ft |
| 09/13/2025 09/13/25 | Off Market | $360,000 | -- | -- |
| 08/09/2025 08/09/25 | Price Changed | $360,000 | -1.4% | $271 / Sq Ft |
| 07/17/2025 07/17/25 | Price Changed | $365,000 | -1.4% | $275 / Sq Ft |
| 06/06/2025 06/06/25 | For Sale | $370,000 | 0.0% | $279 / Sq Ft |
| 05/23/2025 05/23/25 | Off Market | $370,000 | -- | -- |
| 05/09/2025 05/09/25 | For Sale | $370,000 | -- | $279 / Sq Ft |
Purchase History
| Date | Type | Sale Price | Title Company |
|---|---|---|---|
| Quit Claim Deed | -- | Wfg National Title | |
| Deed | $65,000 | -- | |
| Deed | $75,100 | -- | |
| Deed | -- | -- | |
| Deed | -- | -- | |
| Deed | -- | -- |
Source: REcolorado®
MLS Number: 4090756
APN: 63324-04-003
- 1314 Pioneer Rd
- 1321 Columbine Blvd
- 2903 Illinois Ave
- 2924 Illinois Ave
- 3026 N Hancock Ave
- 3114 Templeton Gap Rd
- 1412 Seasons Grove
- 2707 Jon St
- 2912 Jon St
- 912 2nd St
- 3303 N Hancock Ave Unit 3
- 2462 Lafayette Rd
- 3119 N Arcadia St
- 2423 Paseo Rd Unit B4
- 2436 N Meade Ave
- 1039 E La Salle St
- 3204 N Prospect St
- 2318 Farragut Ave
- 720 4th St Unit 12
- 720 4th St Unit 17
- 2939 N Institute St
- 2912 Jon St
- 3121 N Arcadia St
- 804 2nd St
- 1730 Constitution Ave
- 1192 Westmoreland Rd
- 2168 Pheasant Place
- 1134 Westmoreland Rd
- 1050 Westmoreland Rd Unit A
- 1050 Westmoreland Rd Unit A
- 1184 Stanton St
- 1930 E La Salle St
- 921 Westmoreland Rd
- 2132 N Nevada Ave
- 2912 Concord St
- 10 Cragmor Village Rd
- 3438 N Cascade Ave
- 3911 Azalea St
- 315 W Harrison St Unit 317
- 2604 Tremont St
