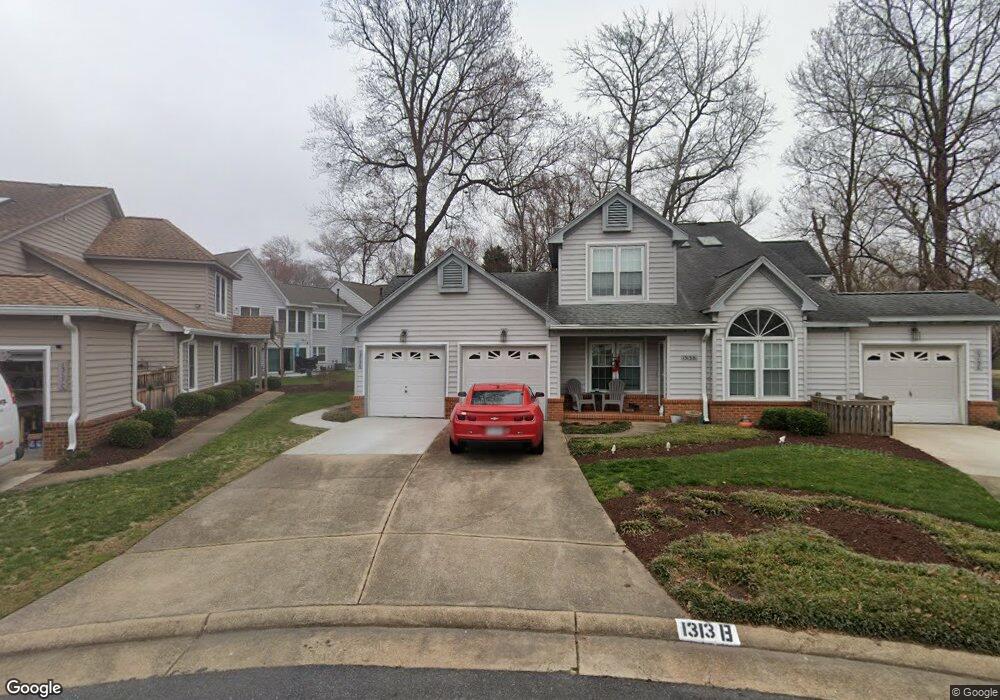1313 Quail Creek Hollow Unit C Chesapeake, VA 23320
Greenbrier East NeighborhoodEstimated Value: $265,000 - $303,000
2
Beds
3
Baths
1,334
Sq Ft
$215/Sq Ft
Est. Value
About This Home
This home is located at 1313 Quail Creek Hollow Unit C, Chesapeake, VA 23320 and is currently estimated at $287,021, approximately $215 per square foot. 1313 Quail Creek Hollow Unit C is a home located in Chesapeake City with nearby schools including Greenbrier Primary School, Greenbrier Intermediate School, and Greenbrier Middle.
Ownership History
Date
Name
Owned For
Owner Type
Purchase Details
Closed on
May 21, 2025
Sold by
Manning Donna S
Bought by
Manning Donna S and Frey John Christopher
Current Estimated Value
Purchase Details
Closed on
Oct 31, 2024
Sold by
Abbott Walter B
Bought by
Manning Donna S
Create a Home Valuation Report for This Property
The Home Valuation Report is an in-depth analysis detailing your home's value as well as a comparison with similar homes in the area
Home Values in the Area
Average Home Value in this Area
Purchase History
| Date | Buyer | Sale Price | Title Company |
|---|---|---|---|
| Manning Donna S | -- | None Listed On Document | |
| Manning Donna S | $260,000 | Old Republic National Title In |
Source: Public Records
Tax History Compared to Growth
Tax History
| Year | Tax Paid | Tax Assessment Tax Assessment Total Assessment is a certain percentage of the fair market value that is determined by local assessors to be the total taxable value of land and additions on the property. | Land | Improvement |
|---|---|---|---|---|
| 2025 | $2,626 | $270,500 | $100,000 | $170,500 |
| 2024 | $2,626 | $260,000 | $90,000 | $170,000 |
| 2023 | $2,538 | $251,300 | $80,000 | $171,300 |
| 2022 | $2,188 | $216,600 | $70,000 | $146,600 |
| 2021 | $1,974 | $188,000 | $60,000 | $128,000 |
| 2020 | $1,802 | $171,600 | $55,000 | $116,600 |
| 2019 | $1,794 | $170,900 | $50,000 | $120,900 |
| 2018 | $1,760 | $178,100 | $45,000 | $133,100 |
| 2017 | $1,779 | $169,400 | $45,000 | $124,400 |
| 2016 | $1,682 | $160,200 | $45,000 | $115,200 |
| 2015 | $1,870 | $178,100 | $45,000 | $133,100 |
| 2014 | $1,709 | $162,800 | $45,000 | $117,800 |
Source: Public Records
Map
Nearby Homes
- 1313 Quail Creek Hollow Unit B
- 934 Shoal Creek Trail Unit B
- 1219 Fairway Dr
- 1023 Winged Foot Ct Unit A
- 1009 Saint Andrews Way Unit B
- 929 Still Harbor Cir
- 952 Saint Andrews Reach Unit A
- 1407 Otterbourne Quay
- 1423 Otterbourne Cir
- 1406 Otterbourne Ct
- 1108 Mill Lake Quarter
- 1038 Copper Stone Cir
- 1468 Otterbourne Cir
- 923 Captains Ct
- 919 Captains Ct
- 1428 Leckford Dr
- 833 Copper Stone Cir
- 1528 Long Parish Way
- 1441 Carrolton Way Unit 165
- 1443 Thistlewood Ln
- 1313 Quail Creek Hollow
- 1313 Quail Creek Hollow
- 1313 Quail Creek Hollow
- 1313 Quail Creek Hollow Unit A
- 1313 Quail Creek Hollow Unit C
- 1317 Quail Creek Hollow
- 1317 Quail Creek Hollow
- 1317 Quail Creek Hollow
- 1317 Quail Creek Hollow Unit 28-131
- 1317 Quail Creek Hollow Unit C
- 1317 Quail Creek Hollow Unit B
- 1301 Tuckaway Reach Unit C
- 1301 Tuckaway Reach
- 1301 Tuckaway Reach
- 1301 Tuckaway Reach
- 1301 Tuckaway Reach
- 1301 Tuckaway Reach
- 1301 Tuckaway Reach Unit D
- 1301 Tuckaway Reach Unit E
- 1301 Tuckaway Reach Unit B
