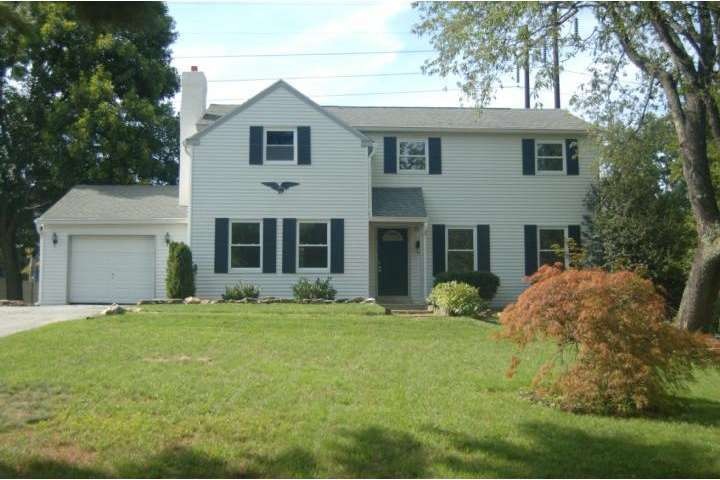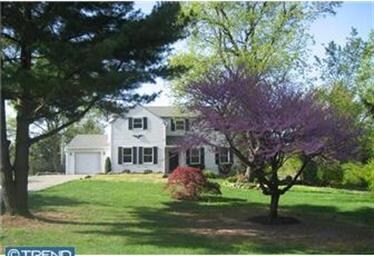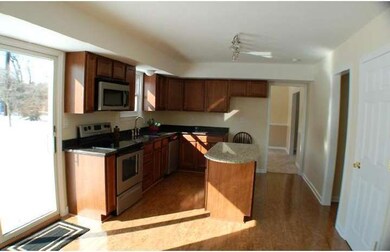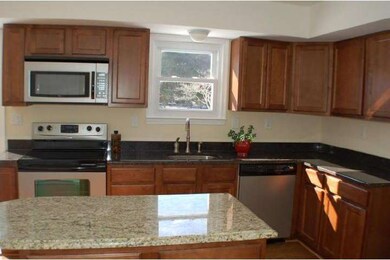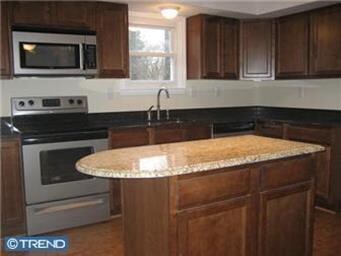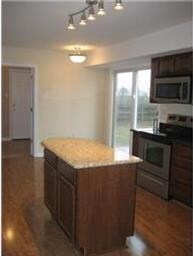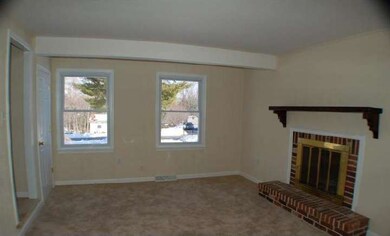
1313 Ridgeview Cir Downingtown, PA 19335
Highlights
- Colonial Architecture
- Clubhouse
- No HOA
- Bradford Heights Elementary School Rated A
- Attic
- 1 Car Direct Access Garage
About This Home
As of June 2016You CAN Be HOME For The Holidays W/ Quick Settlement! Welcome To One Of The Most Affordable Single Family Options In Award Winning Downingtown School District! Beautifully Updated, Neutral And Move In Ready. Fully Updated 4 bedroom, 2.5 Bath Colonial. Most Everything New, New, New Flooring, Carpet, Paint, Baths and Kitchen - All New! Formal Living and Dining Rooms, Family Room With Brick Fireplace, Updated Kitchen With New Cabinets, Granite Countertops and Island, New Appliances, Upgraded, Modern Lighting Fixtures, First Floor Laundry, First Floor Powder Room and 2 Upstairs Baths Completely Redone. Master Bedroom Suite W/ Lots Of Closet Space, Master Bath W/ Custom Designed Tile Shower. Large, Clean As A Whistle Walk Up Basement, Ready For You To Finish To Your Liking. Flat 1/2 Acre Lot W/ Mature Plantings and Flowering Trees. Huge Patio. 2 Sheds For Storage. Beautifully Landscaped and Privately Situated Neighborhood In A Convienient West Bradford Location. AHS Home Warranty. Co- Owner Is Licensed PA Re
Last Agent to Sell the Property
Lin Ninnis
Coldwell Banker Realty Listed on: 08/22/2011
Home Details
Home Type
- Single Family
Est. Annual Taxes
- $4,546
Year Built
- Built in 1977 | Remodeled in 2010
Lot Details
- 0.55 Acre Lot
- Level Lot
- Back, Front, and Side Yard
- Property is in good condition
- Property is zoned R2
Parking
- 1 Car Direct Access Garage
- 3 Open Parking Spaces
- Driveway
Home Design
- Colonial Architecture
- Pitched Roof
- Shingle Roof
- Aluminum Siding
- Vinyl Siding
Interior Spaces
- 1,896 Sq Ft Home
- Property has 2 Levels
- Brick Fireplace
- Family Room
- Living Room
- Dining Room
- Laundry on main level
- Attic
Kitchen
- Eat-In Kitchen
- Built-In Self-Cleaning Oven
- Dishwasher
- Kitchen Island
Flooring
- Wall to Wall Carpet
- Tile or Brick
- Vinyl
Bedrooms and Bathrooms
- 4 Bedrooms
- En-Suite Primary Bedroom
- En-Suite Bathroom
- 2.5 Bathrooms
- Walk-in Shower
Unfinished Basement
- Basement Fills Entire Space Under The House
- Exterior Basement Entry
Schools
- West Bradford Elementary School
- Downington Middle School
- Downingtown High School West Campus
Utilities
- Central Air
- Heating Available
- 200+ Amp Service
- Electric Water Heater
- Cable TV Available
Listing and Financial Details
- Tax Lot 0006
- Assessor Parcel Number 50-02P-0006
Community Details
Overview
- No Home Owners Association
- Summit Ridge Subdivision
Amenities
- Clubhouse
Ownership History
Purchase Details
Home Financials for this Owner
Home Financials are based on the most recent Mortgage that was taken out on this home.Purchase Details
Home Financials for this Owner
Home Financials are based on the most recent Mortgage that was taken out on this home.Purchase Details
Similar Home in Downingtown, PA
Home Values in the Area
Average Home Value in this Area
Purchase History
| Date | Type | Sale Price | Title Company |
|---|---|---|---|
| Deed | $334,000 | None Available | |
| Deed | $265,000 | None Available | |
| Deed | $180,000 | None Available |
Mortgage History
| Date | Status | Loan Amount | Loan Type |
|---|---|---|---|
| Open | $289,580 | VA | |
| Closed | $322,059 | VA | |
| Previous Owner | $238,500 | New Conventional | |
| Previous Owner | $135,000 | Unknown |
Property History
| Date | Event | Price | Change | Sq Ft Price |
|---|---|---|---|---|
| 06/01/2016 06/01/16 | Sold | $334,000 | -1.8% | $176 / Sq Ft |
| 03/28/2016 03/28/16 | Pending | -- | -- | -- |
| 03/24/2016 03/24/16 | For Sale | $340,000 | +28.3% | $179 / Sq Ft |
| 02/27/2012 02/27/12 | Sold | $265,000 | -6.9% | $140 / Sq Ft |
| 01/29/2012 01/29/12 | Pending | -- | -- | -- |
| 08/22/2011 08/22/11 | For Sale | $284,500 | -- | $150 / Sq Ft |
Tax History Compared to Growth
Tax History
| Year | Tax Paid | Tax Assessment Tax Assessment Total Assessment is a certain percentage of the fair market value that is determined by local assessors to be the total taxable value of land and additions on the property. | Land | Improvement |
|---|---|---|---|---|
| 2024 | $5,595 | $161,670 | $36,210 | $125,460 |
| 2023 | $5,434 | $161,670 | $36,210 | $125,460 |
| 2022 | $5,299 | $161,670 | $36,210 | $125,460 |
| 2021 | $4,774 | $148,120 | $36,210 | $111,910 |
| 2020 | $4,747 | $148,120 | $36,210 | $111,910 |
| 2019 | $4,673 | $148,120 | $36,210 | $111,910 |
| 2018 | $4,673 | $148,120 | $36,210 | $111,910 |
| 2017 | $4,673 | $148,120 | $36,210 | $111,910 |
| 2016 | $4,546 | $148,120 | $36,210 | $111,910 |
| 2015 | $4,546 | $148,120 | $36,210 | $111,910 |
| 2014 | $4,546 | $148,120 | $36,210 | $111,910 |
Agents Affiliated with this Home
-
Caleb Knecht

Seller's Agent in 2016
Caleb Knecht
Keller Williams Elite
(484) 995-1591
8 in this area
326 Total Sales
-
Janice Goldhorn-Geraghty

Buyer's Agent in 2016
Janice Goldhorn-Geraghty
RE/MAX
(610) 325-0644
43 Total Sales
-
L
Seller's Agent in 2012
Lin Ninnis
Coldwell Banker Realty
-
Jeffrey Stluka

Buyer's Agent in 2012
Jeffrey Stluka
Coldwell Banker Realty
(484) 571-9501
1 in this area
42 Total Sales
Map
Source: Bright MLS
MLS Number: 1003549385
APN: 50-02P-0006.0000
- 0 Glenside Rd Unit PACT2071490
- 0 Glenside Rd Unit PACT2071466
- 1302 Broadview E
- 1418 Gallagherville Rd
- 1331 Piedmont Dr
- 1580 Shadyside Rd
- 1815 Boulder Dr
- 1737 Shadyside Rd Unit AP
- 1737 Shadyside Rd
- 1737 Shadyside Rd Unit BP
- 1879 Boulder Dr
- 1012 Glenside Rd
- 126 Abramo Victor Dr
- 255 Talucci Dr
- 120 Victor Dr
- 126 Victor Dr
- 235 Talucci Dr
- Chandler Plan at Downingtown Ridge - Chandler Townhomes
- Chase Plan at Downingtown Ridge - Chase Townhomes
- 127 Abramo Victor Dr
