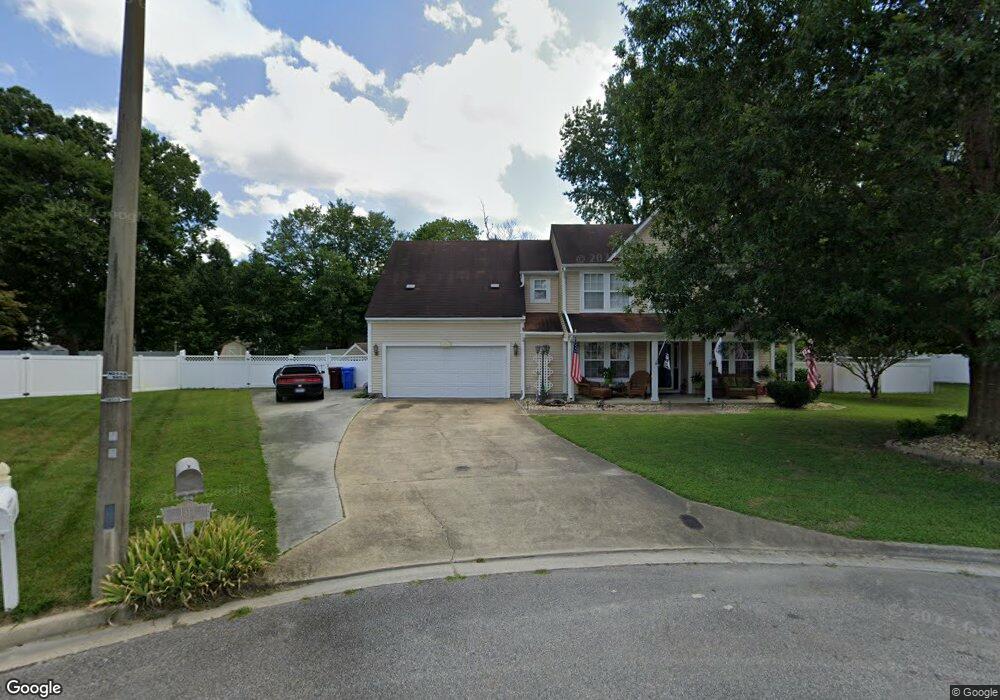1313 Riverton Way Chesapeake, VA 23322
Great Bridge NeighborhoodEstimated Value: $506,000 - $540,124
4
Beds
3
Baths
2,497
Sq Ft
$211/Sq Ft
Est. Value
About This Home
This home is located at 1313 Riverton Way, Chesapeake, VA 23322 and is currently estimated at $526,031, approximately $210 per square foot. 1313 Riverton Way is a home located in Chesapeake City with nearby schools including Southeastern Elementary School, Great Bridge Middle School, and Great Bridge High.
Ownership History
Date
Name
Owned For
Owner Type
Purchase Details
Closed on
Aug 15, 2008
Sold by
Mcdowell Charles G
Bought by
Huffman David B
Current Estimated Value
Home Financials for this Owner
Home Financials are based on the most recent Mortgage that was taken out on this home.
Original Mortgage
$369,138
Outstanding Balance
$241,799
Interest Rate
6.29%
Mortgage Type
FHA
Estimated Equity
$284,232
Purchase Details
Closed on
May 24, 2005
Sold by
Dray Daniel C
Bought by
Mcdowell Charles G
Home Financials for this Owner
Home Financials are based on the most recent Mortgage that was taken out on this home.
Original Mortgage
$135,000
Interest Rate
5.83%
Mortgage Type
New Conventional
Create a Home Valuation Report for This Property
The Home Valuation Report is an in-depth analysis detailing your home's value as well as a comparison with similar homes in the area
Home Values in the Area
Average Home Value in this Area
Purchase History
| Date | Buyer | Sale Price | Title Company |
|---|---|---|---|
| Huffman David B | $375,000 | -- | |
| Mcdowell Charles G | $335,000 | -- |
Source: Public Records
Mortgage History
| Date | Status | Borrower | Loan Amount |
|---|---|---|---|
| Open | Huffman David B | $369,138 | |
| Previous Owner | Mcdowell Charles G | $135,000 |
Source: Public Records
Tax History Compared to Growth
Tax History
| Year | Tax Paid | Tax Assessment Tax Assessment Total Assessment is a certain percentage of the fair market value that is determined by local assessors to be the total taxable value of land and additions on the property. | Land | Improvement |
|---|---|---|---|---|
| 2025 | $4,804 | $490,700 | $190,000 | $300,700 |
| 2024 | $4,804 | $475,600 | $180,000 | $295,600 |
| 2023 | $4,198 | $448,900 | $170,000 | $278,900 |
| 2022 | $4,161 | $412,000 | $150,000 | $262,000 |
| 2021 | $3,935 | $374,800 | $135,000 | $239,800 |
| 2020 | $3,714 | $353,700 | $130,000 | $223,700 |
| 2019 | $3,688 | $351,200 | $125,000 | $226,200 |
| 2018 | $3,635 | $346,200 | $120,000 | $226,200 |
| 2017 | $3,536 | $336,800 | $120,000 | $216,800 |
| 2016 | $3,397 | $323,500 | $115,000 | $208,500 |
| 2015 | $3,500 | $333,300 | $115,000 | $218,300 |
| 2014 | $3,239 | $308,500 | $100,000 | $208,500 |
Source: Public Records
Map
Nearby Homes
- 809 Obsidian Ct
- The Platinum II Plan at Stoney Creek
- The Capstone Plan at Stoney Creek
- The Cornerstone Plan at Stoney Creek
- The Platinum II Plan at Stoney Creek - Estate Sites
- The Meridian II Plan at Stoney Creek - Estate Sites
- The Capstone Plan at Stoney Creek - Estate Sites
- The Cornerstone Plan at Stoney Creek - Estate Sites
- The Legacy Plan at Stoney Creek - Estate Sites
- The Legacy Plan at Stoney Creek
- The Benchmark Plan at Stoney Creek - Estate Sites
- The Ashbee Plan at Stoney Creek
- The James II Plan at Stoney Creek
- The Macon Plan at Stoney Creek
- The Bellhaven Plan at Stoney Creek
- The Bayberry Plan at Stoney Creek
- 1028 Loutro Ct
- 1317 Sebastian Ct
- 1005 Ekaterina Ct
- 1000 Eleni Ct
- 1314 Riverton Way
- 1307 Riverton Way
- 1212 Hillside Ave
- 1208 Hillside Ave
- 1216 Hillside Ave
- 1305 Riverton Way
- 1204 Hillside Ave
- 1312 Riverton Way
- 1308 Riverton Way
- 1220 Hillside Ave
- 1204 Fairhaven Rd
- 1208 Fairhaven Rd
- 1200 Hillside Ave
- 1224 Hillside Ave
- 612 September Ln
- 1212 Fairhaven Rd
- 613 September Ln
- 700 Riverton Ct
- 705 Riverton Ct
- 612 Avery Ct
