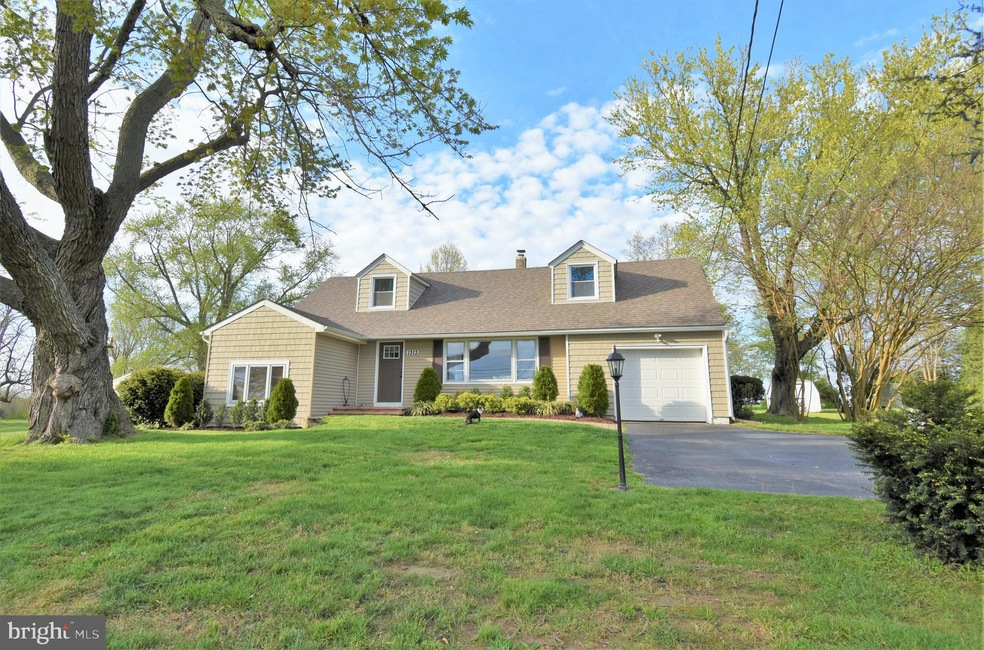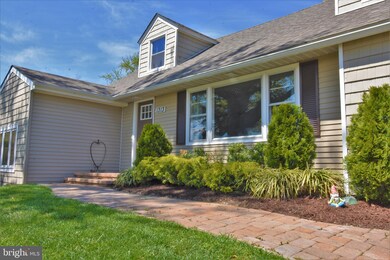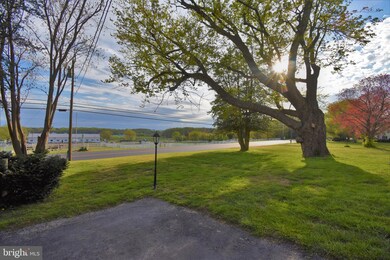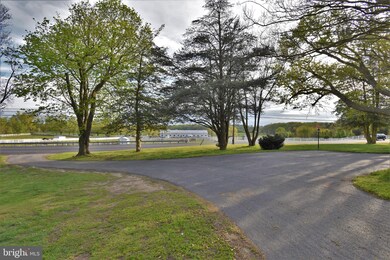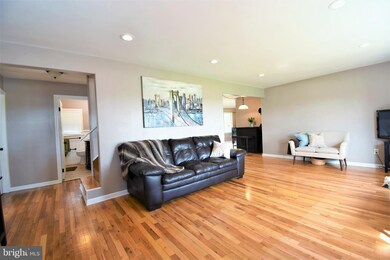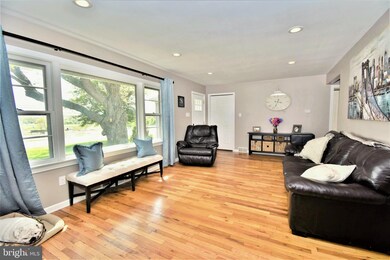
1313 Route 40 Pilesgrove, NJ 08098
Highlights
- Cape Cod Architecture
- No HOA
- Breakfast Area or Nook
- Wood Flooring
- Upgraded Countertops
- 1 Car Direct Access Garage
About This Home
As of July 2020This charming Cape Cod offers more than 2,630 square ft of space! Nestled in Pilesgrove, a Woodstown school district, atop a rolling hill, over looking spectacular farm views, this immaculate oasis is also conveniently located to all major highways! Dripping with curb appeal, the landscaping is a delightful accent as you watch the sun rise and set each day. Attached Garage, and Large paved asphalt driveway adorned with exterior lighting and cleared side yard makes parking easy when hosting events. There is also a second parcel of cleared land that could double as another driveway connecting from the rear of the back yard to Harrisonville Lake Road! Inside, 4 bedrooms and 3 FULL bathrooms all upgraded with tile and granite! 2 main level bedrooms, one that boats another entire bonus room that could easily be utilized as a playroom, office, or a second family room. Massive Master Suite located on upper floor with attached full bathroom and views you will enjoy waking up to every morning. Across the hall is a SECOND master bedroom adjacent to 3rd full bathroom. AC mini-splits in both. FULL basement bilco doors & interior access give you additional space to entertain friends and family or a few rounds on a billiard table! Spectacular cabinetry adorns the open Kitchen and floor plan flows effortlessly into the back yard, where you can soak up MORE farm field views! Once you step foot inside, you will feel right at home!
Last Agent to Sell the Property
BHHS Fox & Roach-Mullica Hill South Listed on: 04/30/2020

Home Details
Home Type
- Single Family
Est. Annual Taxes
- $8,169
Year Built
- Built in 1951
Lot Details
- 1.5 Acre Lot
- South Facing Home
- Block: 42 Lot: 8 additional lot included in sale
Parking
- 1 Car Direct Access Garage
- Parking Storage or Cabinetry
- Lighted Parking
- Front Facing Garage
- Garage Door Opener
- Driveway
- Off-Street Parking
Home Design
- Cape Cod Architecture
- Studio
- Pitched Roof
- Shingle Roof
- Aluminum Siding
Interior Spaces
- 2,632 Sq Ft Home
- Property has 1.5 Levels
- Wainscoting
- Ceiling Fan
- Recessed Lighting
- Family Room Off Kitchen
- Dining Area
Kitchen
- Breakfast Area or Nook
- Upgraded Countertops
Flooring
- Wood
- Tile or Brick
Bedrooms and Bathrooms
- En-Suite Bathroom
- Bathtub with Shower
- Walk-in Shower
Basement
- Basement Fills Entire Space Under The House
- Interior and Exterior Basement Entry
- Laundry in Basement
- Basement Windows
Outdoor Features
- Patio
- Exterior Lighting
Schools
- Mary S Shoemaker Elementary School
- Woodstown Middle School
- Woodstown High School
Utilities
- Forced Air Heating and Cooling System
- Ductless Heating Or Cooling System
- Heating System Uses Oil
- On Site Septic
Community Details
- No Home Owners Association
Listing and Financial Details
- Tax Lot 00010
- Assessor Parcel Number 10-00042-00010
Ownership History
Purchase Details
Home Financials for this Owner
Home Financials are based on the most recent Mortgage that was taken out on this home.Purchase Details
Home Financials for this Owner
Home Financials are based on the most recent Mortgage that was taken out on this home.Purchase Details
Purchase Details
Purchase Details
Similar Homes in the area
Home Values in the Area
Average Home Value in this Area
Purchase History
| Date | Type | Sale Price | Title Company |
|---|---|---|---|
| Deed | $290,000 | Endurance Abstract Inc | |
| Deed | $240,000 | None Available | |
| Deed | $115,000 | West Jersey Title Agency | |
| Deed | $115,000 | West Jersey Title Agency | |
| Interfamily Deed Transfer | -- | Attorney | |
| Interfamily Deed Transfer | -- | None Available |
Mortgage History
| Date | Status | Loan Amount | Loan Type |
|---|---|---|---|
| Open | $135,600 | Credit Line Revolving | |
| Open | $232,000 | New Conventional | |
| Previous Owner | $216,000 | New Conventional |
Property History
| Date | Event | Price | Change | Sq Ft Price |
|---|---|---|---|---|
| 07/08/2020 07/08/20 | Sold | $290,000 | -4.9% | $110 / Sq Ft |
| 05/31/2020 05/31/20 | Pending | -- | -- | -- |
| 04/30/2020 04/30/20 | For Sale | $305,000 | +27.1% | $116 / Sq Ft |
| 09/29/2017 09/29/17 | Sold | $240,000 | -5.9% | $115 / Sq Ft |
| 08/28/2017 08/28/17 | For Sale | $255,000 | +6.3% | $122 / Sq Ft |
| 08/28/2017 08/28/17 | Off Market | $240,000 | -- | -- |
| 08/24/2017 08/24/17 | Pending | -- | -- | -- |
| 08/16/2017 08/16/17 | Price Changed | $255,000 | -1.9% | $122 / Sq Ft |
| 07/20/2017 07/20/17 | Price Changed | $259,900 | -3.4% | $125 / Sq Ft |
| 07/13/2017 07/13/17 | Price Changed | $269,000 | -0.3% | $129 / Sq Ft |
| 05/12/2017 05/12/17 | For Sale | $269,900 | 0.0% | $130 / Sq Ft |
| 05/12/2017 05/12/17 | Pending | -- | -- | -- |
| 05/01/2017 05/01/17 | Price Changed | $269,900 | -1.5% | $130 / Sq Ft |
| 04/21/2017 04/21/17 | Price Changed | $274,000 | -0.3% | $131 / Sq Ft |
| 04/18/2017 04/18/17 | Price Changed | $274,900 | -0.4% | $132 / Sq Ft |
| 04/07/2017 04/07/17 | Price Changed | $275,900 | -1.4% | $132 / Sq Ft |
| 03/22/2017 03/22/17 | Price Changed | $279,900 | -3.4% | $134 / Sq Ft |
| 03/08/2017 03/08/17 | For Sale | $289,900 | -- | $139 / Sq Ft |
Tax History Compared to Growth
Tax History
| Year | Tax Paid | Tax Assessment Tax Assessment Total Assessment is a certain percentage of the fair market value that is determined by local assessors to be the total taxable value of land and additions on the property. | Land | Improvement |
|---|---|---|---|---|
| 2024 | $9,818 | $264,700 | $78,800 | $185,900 |
| 2023 | $9,818 | $264,700 | $78,800 | $185,900 |
| 2022 | $9,049 | $259,000 | $78,800 | $180,200 |
| 2021 | $8,715 | $259,000 | $78,800 | $180,200 |
| 2020 | $8,415 | $259,000 | $78,800 | $180,200 |
| 2019 | $8,169 | $259,000 | $78,800 | $180,200 |
| 2018 | $7,843 | $259,000 | $78,800 | $180,200 |
| 2017 | $6,438 | $219,800 | $78,800 | $141,000 |
| 2016 | $6,176 | $219,800 | $78,800 | $141,000 |
| 2015 | $5,715 | $219,800 | $78,800 | $141,000 |
| 2014 | $5,504 | $219,800 | $78,800 | $141,000 |
Agents Affiliated with this Home
-

Seller's Agent in 2020
Karen Kenny
BHHS Fox & Roach
(609) 214-1690
26 Total Sales
-

Buyer's Agent in 2020
Basia Bubel
KW Empower
(856) 745-6000
85 Total Sales
-

Seller's Agent in 2017
Veronica Merriel
Gruber Real Estate Agency Inc.
(856) 371-6042
117 Total Sales
Map
Source: Bright MLS
MLS Number: NJSA137964
APN: 10-00042-0000-00010
- 135 Avis Mill Rd
- 81 Stewart Rd
- 357 Avis Mill Rd
- 236 E Lake Rd
- 266 Whig Lane Rd
- 230 Point Airy Rd
- 73 Kingsberry Ln
- 10 Candlelight Dr
- 96 Kingsberry Ln
- 440 Bailey St
- 578 Eldridges Hill Rd
- 438 Bailey St
- 444 S Main St
- 25 Macaltioner Ave
- 11 Shirley St
- 82 Kingsberry Ln
- 15 E Millbrooke Ave
- 28 Bowen Ave
- 212 S Main St
- 24 East Ave
