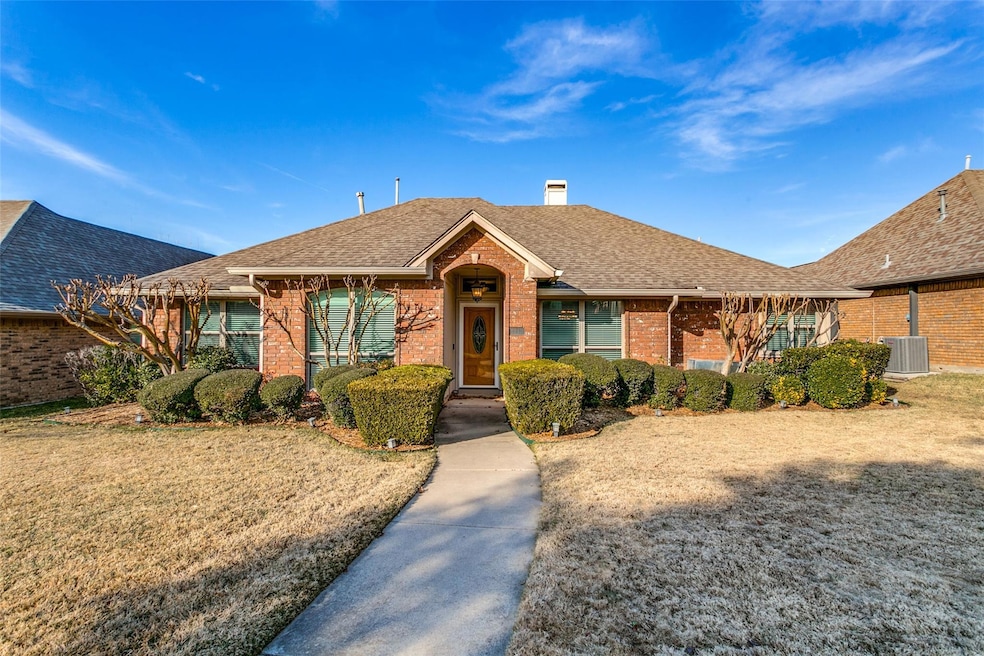
1313 Royal Palm Ln Carrollton, TX 75007
Oak Hills NeighborhoodHighlights
- Vaulted Ceiling
- Traditional Architecture
- Granite Countertops
- Polser Elementary School Rated A
- Wood Flooring
- 4-minute walk to Oak Hills Park
About This Home
As of March 2025Absolutely GORGEOUS 4 bedroom home in sought after Hebron High School zone! Meticulously maintained, this beautiful home features a formal dining area with lots of natural light, it could also be used as an in home office, large family room with vaulted ceilings and gas fireplace with logs and a remote control! A kitchen any cook would love with updated quartz countertops and ample cabinet space, gas cooktop and double ovens, as well as a spacious eat-in breakfast area. Off the kitchen is one of two flex rooms, the possibilities are endless! There's also a large primary bedroom with updated ensuite bath and 3 other secondary bedrooms, with an updated hall bath with double sinks! The backyard features large covered deck with fans and over looks the maintenance free turf back yard! Perfect for entertaining family & friends. Nicely situated with easy access to SH 121 & George Bush Turnpike, lots of shopping, dining and entertainment. Don't miss out on the opportunity to call this place home!
Last Agent to Sell the Property
Keller Williams Realty DPR Brokerage Phone: 972-732-6000 License #0612784 Listed on: 02/06/2025

Home Details
Home Type
- Single Family
Est. Annual Taxes
- $3,025
Year Built
- Built in 1986
Lot Details
- 7,013 Sq Ft Lot
- Wood Fence
- Interior Lot
- Private Yard
HOA Fees
- $10 Monthly HOA Fees
Parking
- 2 Car Attached Garage
- 2 Carport Spaces
- Alley Access
- Garage Door Opener
- Additional Parking
Home Design
- Traditional Architecture
- Brick Exterior Construction
- Slab Foundation
- Composition Roof
- Siding
Interior Spaces
- 2,480 Sq Ft Home
- 1-Story Property
- Built-In Features
- Dry Bar
- Paneling
- Wainscoting
- Vaulted Ceiling
- Ceiling Fan
- Chandelier
- Decorative Lighting
- Gas Log Fireplace
Kitchen
- Eat-In Kitchen
- Built-In Gas Range
- Dishwasher
- Kitchen Island
- Granite Countertops
- Disposal
Flooring
- Wood
- Ceramic Tile
Bedrooms and Bathrooms
- 4 Bedrooms
- 2 Full Bathrooms
- Double Vanity
Laundry
- Laundry in Utility Room
- Full Size Washer or Dryer
- Gas Dryer Hookup
Outdoor Features
- Covered Deck
- Covered Patio or Porch
- Exterior Lighting
- Rain Gutters
Schools
- Polser Elementary School
- Creek Valley Middle School
- Hebron High School
Utilities
- Central Air
- High Speed Internet
- Cable TV Available
Community Details
- Voluntary home owners association
- Oak Hills Assoc HOA
- Oak Hills Sec 1 Subdivision
Listing and Financial Details
- Legal Lot and Block 22 / 2
- Assessor Parcel Number R115818
- $9,007 per year unexempt tax
Ownership History
Purchase Details
Home Financials for this Owner
Home Financials are based on the most recent Mortgage that was taken out on this home.Similar Homes in Carrollton, TX
Home Values in the Area
Average Home Value in this Area
Purchase History
| Date | Type | Sale Price | Title Company |
|---|---|---|---|
| Deed | -- | None Listed On Document |
Mortgage History
| Date | Status | Loan Amount | Loan Type |
|---|---|---|---|
| Open | $465,600 | New Conventional | |
| Previous Owner | $75,000 | Unknown |
Property History
| Date | Event | Price | Change | Sq Ft Price |
|---|---|---|---|---|
| 03/14/2025 03/14/25 | Sold | -- | -- | -- |
| 02/19/2025 02/19/25 | Pending | -- | -- | -- |
| 02/06/2025 02/06/25 | For Sale | $497,000 | -- | $200 / Sq Ft |
Tax History Compared to Growth
Tax History
| Year | Tax Paid | Tax Assessment Tax Assessment Total Assessment is a certain percentage of the fair market value that is determined by local assessors to be the total taxable value of land and additions on the property. | Land | Improvement |
|---|---|---|---|---|
| 2025 | $3,025 | $491,083 | $98,000 | $393,083 |
| 2024 | $9,007 | $488,348 | $98,000 | $390,348 |
| 2023 | $2,926 | $458,036 | $98,000 | $425,064 |
| 2022 | $8,398 | $416,396 | $98,000 | $339,688 |
| 2021 | $8,176 | $379,634 | $63,000 | $316,634 |
| 2020 | $7,408 | $344,129 | $63,000 | $281,129 |
| 2019 | $7,379 | $331,203 | $63,000 | $268,203 |
| 2018 | $7,281 | $324,320 | $63,000 | $261,320 |
| 2017 | $6,971 | $306,822 | $56,350 | $251,569 |
| 2016 | $6,338 | $278,929 | $56,350 | $222,579 |
| 2015 | $4,316 | $253,972 | $40,950 | $213,022 |
| 2013 | -- | $211,148 | $40,950 | $170,198 |
Agents Affiliated with this Home
-
Joyce Anderson
J
Seller's Agent in 2025
Joyce Anderson
Keller Williams Realty DPR
(214) 529-2172
1 in this area
27 Total Sales
-
Shannon McNew
S
Buyer's Agent in 2025
Shannon McNew
Fathom Realty
(214) 789-4519
3 in this area
33 Total Sales
Map
Source: North Texas Real Estate Information Systems (NTREIS)
MLS Number: 20836329
APN: R115818
- 1310 Royal Palm Ln
- 1309 Ponderosa Pine Ln
- 4017 Black Oak Dr
- 1320 Ponderosa Pine Ln
- 4025 Randall Ln
- 3819 Silver Maple Dr
- 3932 Valez Dr
- 1218 Sir Malory Ln
- 3801 Silver Maple Dr
- 1216 Morgan Lefay Ln
- 2420 Damsel Katie Dr
- 2328 Maidens Castle Dr
- 1129 Wild Cherry Dr
- 3811 Cromwell Dr
- 2415 Damsel Katie Dr
- 1115 Holly Dr
- 1504 Barclay Dr
- 1113 Holly Dr
- 1338 Barclay Dr
- 3808 Cromwell Dr






