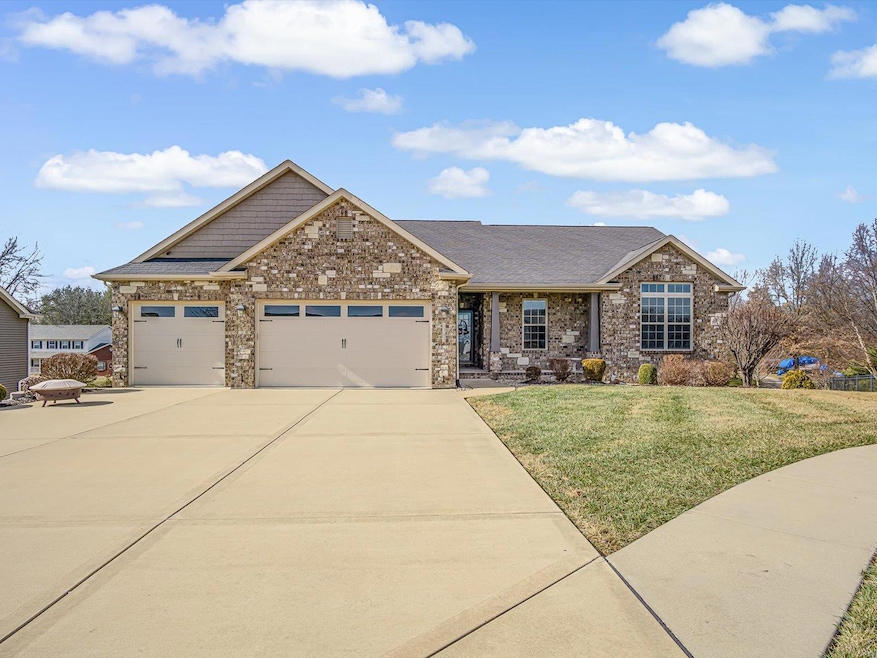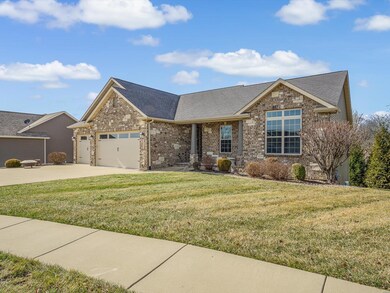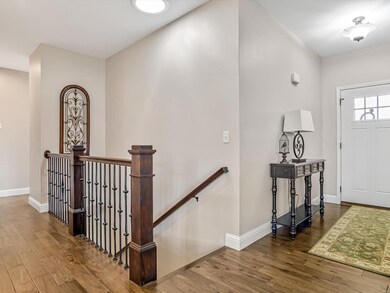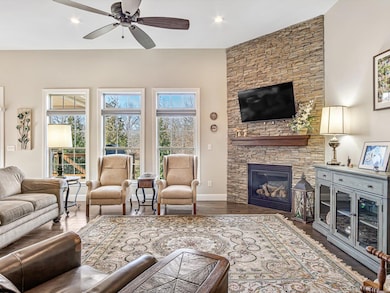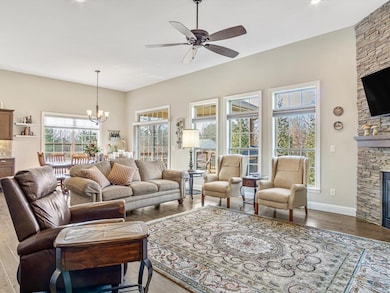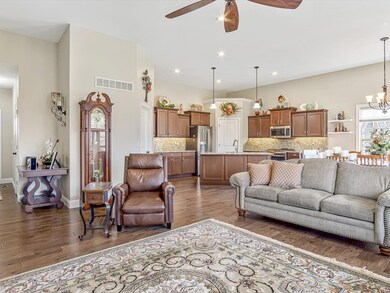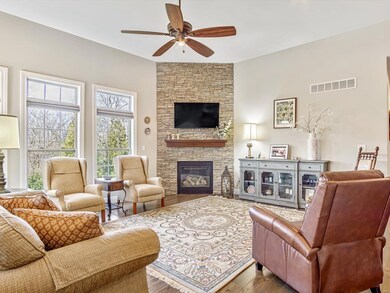
Highlights
- Traditional Architecture
- Backs to Trees or Woods
- 3 Car Attached Garage
- Henning Elementary School Rated A-
- Wood Flooring
- Brick or Stone Veneer
About This Home
As of March 2025Welcome to 1313 Rutledge Dr, a stunning home in the heart of Troy, IL! This beautifully maintained residence offers 4 spacious bedrooms, 3 full baths, & an open-concept design perfect for modern living. The gourmet kitchen features custom cabinetry, a large island w/breakfast bar, SS appliances, granite countertops & backsplash, & a large pantry. A cozy floor to ceiling stacked stone fireplace in the living room adds warmth, while large windows invite lots of natural light into the space. The luxurious primary suite boasts a vaulted ceiling, ensuite bath w/custom tile shower & separate soaking tub w/dual sink vanity & walk-in closet. The walkout basement provides a large family room w/lots of natural light, 4th bedroom & full bath. Enjoy outdoor living in this private, tree-lined backyard having coffee each morning on the covered deck or evenings entertaining on the huge stamped patio! Main floor laundry, Nest thermostat, & lawn irrigation system add to this home's modern conveniences!
Last Agent to Sell the Property
Re/Max Alliance License #475130101 Listed on: 02/07/2025

Home Details
Home Type
- Single Family
Est. Annual Taxes
- $8,668
Year Built
- Built in 2015
Lot Details
- 0.33 Acre Lot
- Backs to Trees or Woods
HOA Fees
- $13 Monthly HOA Fees
Parking
- 3 Car Attached Garage
- Driveway
Home Design
- Traditional Architecture
- Brick or Stone Veneer
- Vinyl Siding
Interior Spaces
- 1-Story Property
- Gas Fireplace
- Insulated Windows
- Sliding Doors
- Wood Flooring
Kitchen
- Microwave
- Dishwasher
- Disposal
Bedrooms and Bathrooms
- 4 Bedrooms
- 3 Full Bathrooms
Basement
- Bedroom in Basement
- Finished Basement Bathroom
Schools
- Triad Dist 2 Elementary And Middle School
- Triad High School
Utilities
- Forced Air Heating System
- Water Softener
Listing and Financial Details
- Assessor Parcel Number 09-2-22-16-17-301-004
Community Details
Overview
- Built by Lerch
Recreation
- Recreational Area
Ownership History
Purchase Details
Home Financials for this Owner
Home Financials are based on the most recent Mortgage that was taken out on this home.Purchase Details
Home Financials for this Owner
Home Financials are based on the most recent Mortgage that was taken out on this home.Similar Homes in Troy, IL
Home Values in the Area
Average Home Value in this Area
Purchase History
| Date | Type | Sale Price | Title Company |
|---|---|---|---|
| Warranty Deed | $490,000 | Abstracts & Titles | |
| Warranty Deed | $229,000 | Abstracts & Titles Inc |
Mortgage History
| Date | Status | Loan Amount | Loan Type |
|---|---|---|---|
| Previous Owner | $420,000 | Purchase Money Mortgage | |
| Previous Owner | $17,300 | Unknown |
Property History
| Date | Event | Price | Change | Sq Ft Price |
|---|---|---|---|---|
| 03/31/2025 03/31/25 | Sold | $490,000 | -2.0% | $186 / Sq Ft |
| 02/18/2025 02/18/25 | Pending | -- | -- | -- |
| 02/07/2025 02/07/25 | For Sale | $500,000 | +2.0% | $189 / Sq Ft |
| 02/05/2025 02/05/25 | Off Market | $490,000 | -- | -- |
| 08/21/2015 08/21/15 | Sold | $304,450 | +1.5% | $115 / Sq Ft |
| 07/02/2015 07/02/15 | Pending | -- | -- | -- |
| 06/20/2015 06/20/15 | For Sale | $300,000 | -- | $114 / Sq Ft |
Tax History Compared to Growth
Tax History
| Year | Tax Paid | Tax Assessment Tax Assessment Total Assessment is a certain percentage of the fair market value that is determined by local assessors to be the total taxable value of land and additions on the property. | Land | Improvement |
|---|---|---|---|---|
| 2024 | $9,370 | $145,120 | $25,750 | $119,370 |
| 2023 | $9,370 | $131,750 | $23,380 | $108,370 |
| 2022 | $8,668 | $121,320 | $21,530 | $99,790 |
| 2021 | $8,014 | $115,300 | $20,460 | $94,840 |
| 2020 | $8,011 | $112,320 | $19,930 | $92,390 |
| 2019 | $7,872 | $110,010 | $19,520 | $90,490 |
| 2018 | $7,662 | $101,920 | $18,080 | $83,840 |
| 2017 | $7,392 | $99,790 | $17,700 | $82,090 |
| 2016 | $7,330 | $99,790 | $17,700 | $82,090 |
| 2015 | $1,312 | $17,070 | $17,070 | $0 |
| 2014 | $1,312 | $17,070 | $17,070 | $0 |
| 2013 | $1,312 | $17,070 | $17,070 | $0 |
Agents Affiliated with this Home
-
Jessica Walden

Seller's Agent in 2025
Jessica Walden
RE/MAX
(618) 910-0767
20 in this area
166 Total Sales
-
Ernest Walden
E
Seller Co-Listing Agent in 2025
Ernest Walden
RE/MAX
8 in this area
71 Total Sales
-
Tracey Buente

Buyer's Agent in 2025
Tracey Buente
RE/MAX
(618) 972-3635
41 in this area
334 Total Sales
-
Tammy Owens

Seller's Agent in 2015
Tammy Owens
RE/MAX
(618) 581-8729
17 in this area
218 Total Sales
Map
Source: MARIS MLS
MLS Number: MIS25006031
APN: 09-2-22-16-17-301-004
- 8010 Austin Dr
- 1237 Springvalley Rd
- 8035 Radcliffe Place
- 1244 Scuddler
- 1232 Scuddler
- 0 Hampton Glen Subdivision Unit 23020326
- 1 Meadowbrooke Dr
- 1529 Fairoaks Dr
- 0 Rose St
- 1417 Guilford Place
- 1405 Guilford Place
- 122 Steven Dr
- 1404 Guilford Place
- 1448 Guilford Place
- 450 S Main St
- 302 Lorean St
- 8458 Herrick Park Dr
- 1 Wild Horse Ct
- 18 Sandstone Ct
- 9 Sonata Ln
