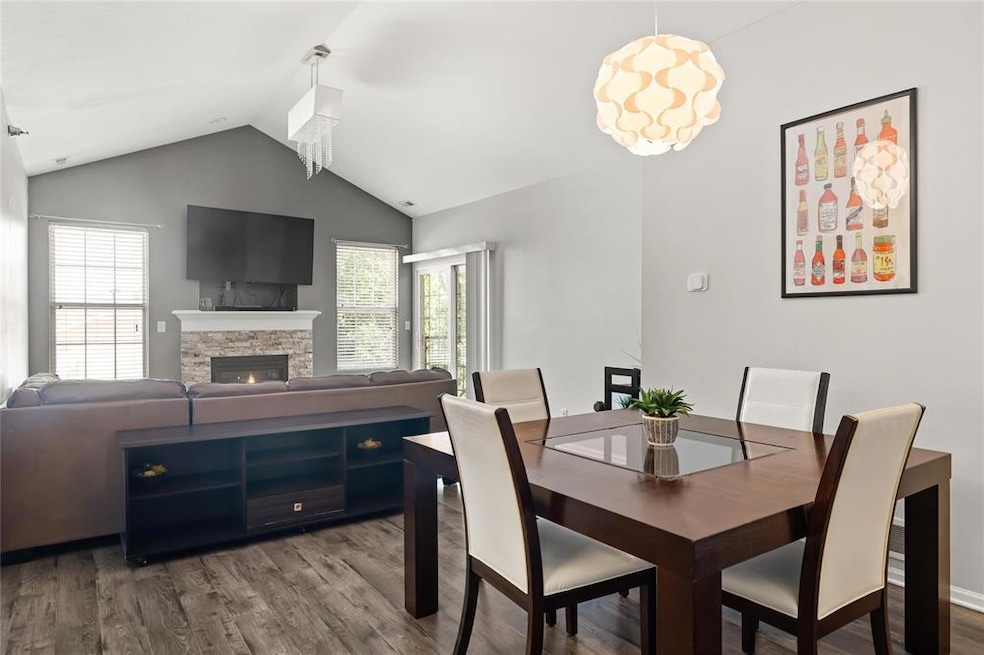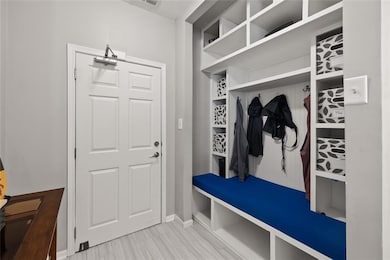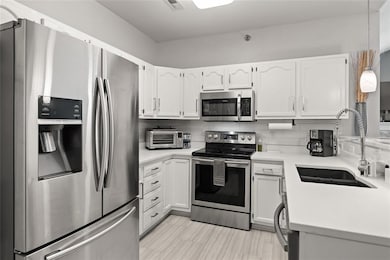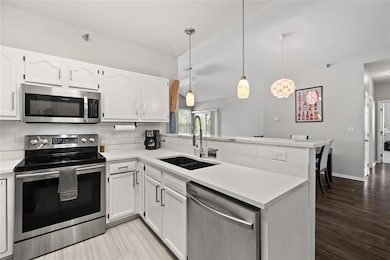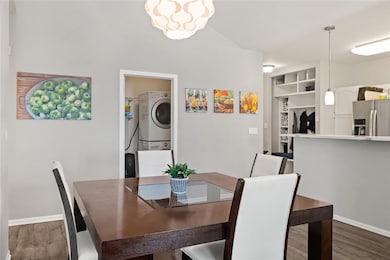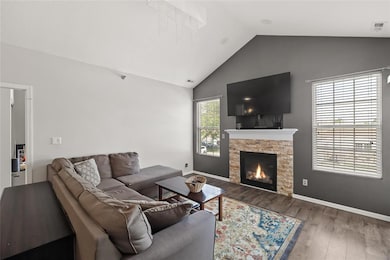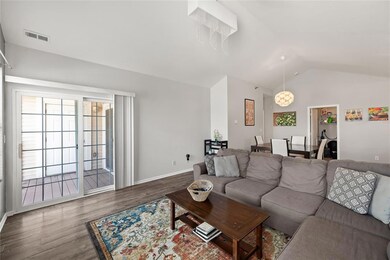
1313 SE University Ave Unit 202 Waukee, IA 50263
Estimated payment $1,727/month
Highlights
- Fitness Center
- Main Floor Primary Bedroom
- Recreation Facilities
- Eason Elementary School Rated A-
- Community Pool
- Community Center
About This Home
Discover the perfect blend of style and function in this spacious 3-bedroom, 2-bath condo offering 1,445 sq ft of well-designed living space. Located in the heart of Waukee, this charming home features a contemporary kitchen with stainless steel appliances, quartz countertops, vaulted ceiling, a cozy gas fireplace, and an in-unit stackable washer and dryer for everyday convenience. Enjoy two access doors to the covered deck, one off the living room and another from the primary bedroom. Ideal for relaxing with your morning coffee or unwinding in the evening. A welcoming front entry includes a drop zone with shoe storage and coat hooks, while the secured building entry and attached garage (#7) just steps from your door add extra comfort and peace of mind.
Community amenities enhance your lifestyle with a community center, swimming pool, and exercise room all designed to support a vibrant, active lifestyle. Don’t miss your chance to make this stylish, low-maintenance home your own. Schedule your showing today! All information obtained from seller & public records.
Townhouse Details
Home Type
- Townhome
Est. Annual Taxes
- $2,963
Year Built
- Built in 2005
HOA Fees
- $300 Monthly HOA Fees
Home Design
- Asphalt Shingled Roof
- Stone Siding
- Vinyl Siding
Interior Spaces
- 1,445 Sq Ft Home
- 2-Story Property
- Gas Log Fireplace
- Family Room
- Dining Area
Kitchen
- Stove
- Microwave
- Dishwasher
Flooring
- Carpet
- Laminate
- Tile
Bedrooms and Bathrooms
- 3 Main Level Bedrooms
- Primary Bedroom on Main
- 2 Full Bathrooms
Laundry
- Laundry on main level
- Dryer
- Washer
Home Security
Parking
- 1 Car Attached Garage
- Driveway
Outdoor Features
- Covered Deck
Utilities
- Central Air
- Heating System Uses Gas
- Municipal Trash
- Cable TV Available
Listing and Financial Details
- Assessor Parcel Number 1235304082
Community Details
Overview
- Edge Property Mgmt Association
Recreation
- Recreation Facilities
- Fitness Center
- Community Pool
- Snow Removal
Additional Features
- Community Center
- Fire and Smoke Detector
Map
Home Values in the Area
Average Home Value in this Area
Tax History
| Year | Tax Paid | Tax Assessment Tax Assessment Total Assessment is a certain percentage of the fair market value that is determined by local assessors to be the total taxable value of land and additions on the property. | Land | Improvement |
|---|---|---|---|---|
| 2024 | $2,964 | $176,600 | $9,500 | $167,100 |
| 2023 | $2,964 | $176,600 | $9,500 | $167,100 |
| 2022 | $2,734 | $152,480 | $9,500 | $142,980 |
| 2021 | $2,734 | $142,190 | $9,500 | $132,690 |
| 2020 | $2,652 | $132,980 | $9,500 | $123,480 |
| 2019 | $2,586 | $132,980 | $9,500 | $123,480 |
| 2018 | $2,586 | $123,390 | $9,500 | $113,890 |
| 2017 | $2,408 | $116,800 | $9,500 | $107,300 |
| 2016 | $2,178 | $111,930 | $9,500 | $102,430 |
| 2015 | $2,116 | $106,330 | $0 | $0 |
| 2014 | $1,960 | $101,230 | $0 | $0 |
Property History
| Date | Event | Price | List to Sale | Price per Sq Ft |
|---|---|---|---|---|
| 07/05/2025 07/05/25 | For Sale | $224,900 | -- | $156 / Sq Ft |
Purchase History
| Date | Type | Sale Price | Title Company |
|---|---|---|---|
| Warranty Deed | $218,000 | -- | |
| Warranty Deed | $204,000 | None Available | |
| Warranty Deed | $104,000 | None Available | |
| Warranty Deed | $134,000 | None Available |
Mortgage History
| Date | Status | Loan Amount | Loan Type |
|---|---|---|---|
| Open | $211,460 | New Conventional | |
| Previous Owner | $101,363 | FHA | |
| Previous Owner | $26,798 | Credit Line Revolving | |
| Previous Owner | $107,192 | New Conventional |
About the Listing Agent

Through all the years and many life transitions, Dustin’s love for real estate was deep within him. He found himself viewing houses for sale online and researching everything he could about real estate investing. The more he learned the more his excitement grew, and his journey officially began when his wife and he purchased their first rehab house back in 2016. It took six months to buy, rehab, and sell their first investment property. He was hooked! Two months later, he officially started a
Dustin's Other Listings
Source: Des Moines Area Association of REALTORS®
MLS Number: 721640
APN: 12-35-304-082
- 1313 SE University Ave Unit 105
- 1331 SE University Ave Unit 112
- 1333 SE University Ave Unit 303
- 1333 SE University Ave Unit 306
- 1329 SE University Ave Unit 102
- 1309 SE University Ave Unit 203
- 785 Canterbury Cir
- 692 SE Williams Ct
- 1015 SE Applewood Ln
- 1440 SE Sagewood Cir
- 560 SE Waco Place
- 440 SE Sagewood Cir
- 9674 Crowning Dr
- 00 Calvin Dr
- 857 SE Lakeview Ln
- 796 SE Willow Brook Ct
- 9683 Crestview Dr
- 3805 Fieldstone Dr
- 3815 Fieldstone Dr
- 753 SE Willow Brook Ct
- 1307 SE University Ave
- 1205 SE University Ave
- 1150 SE Olson Dr
- 1272 SE Bishop Dr
- 1400 SE Bishop Dr
- 1765 SE Glacier Trail
- 255 SE Brick Dr
- 670 SE Drumlin Dr
- 1770 92nd St
- 2290 SE Waco Place
- 1320 SE Florence Dr Unit 11
- 1380 SE Florence Dr Unit 36U
- 1380 SE Florence Dr Unit 47
- 1345 E Hickman Rd
- 9061 Burkwood Dr
- 9155 Coneflower Dr
- 9052 Burkwood Dr
- 1325 SE Centennial Pkwy
- 731 NE Venture Dr
- 2295 SE Glacier Trail
