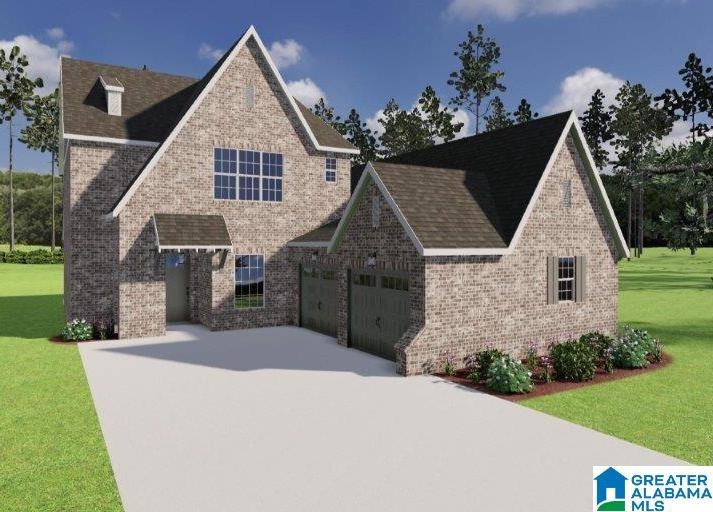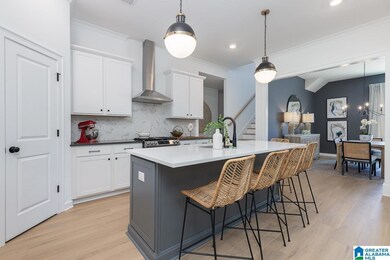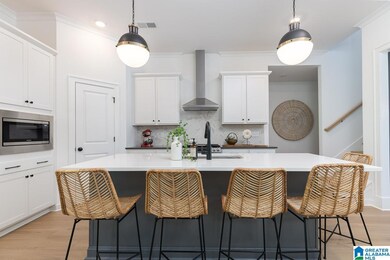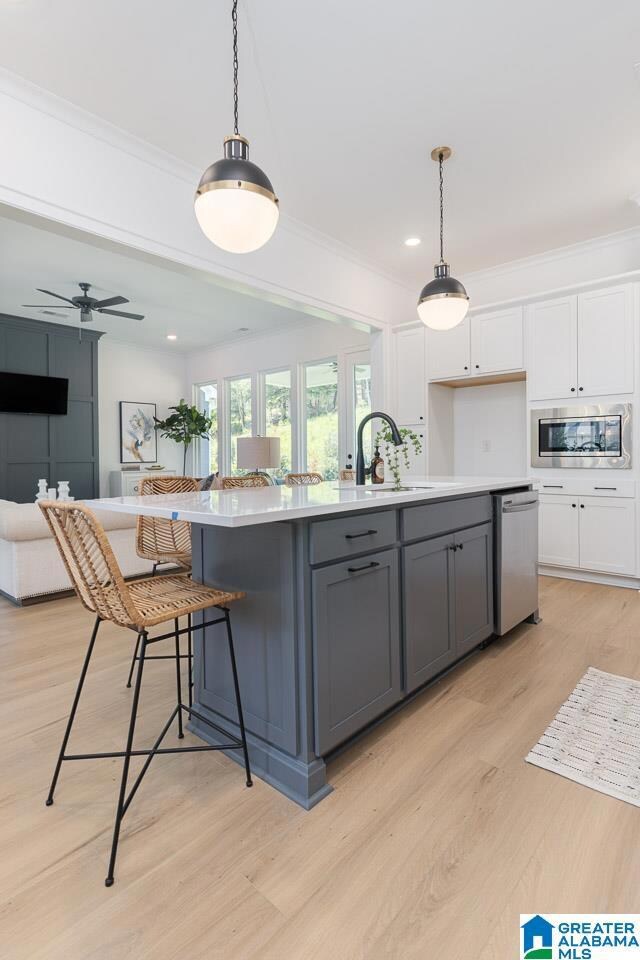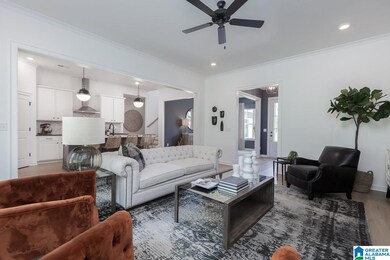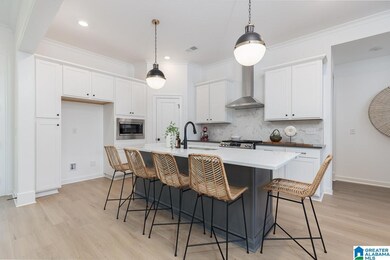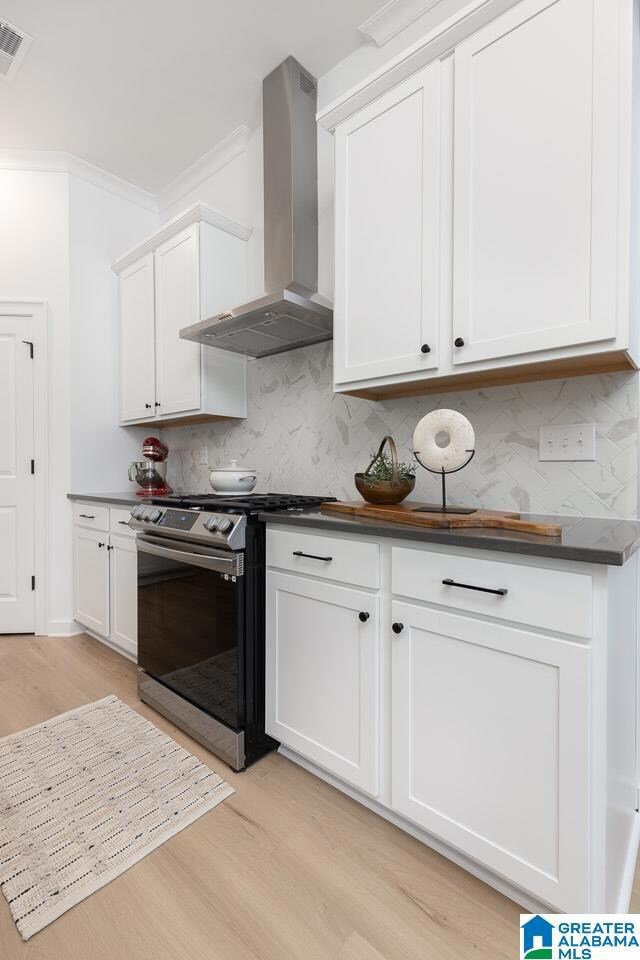
1313 Severn Way Hoover, AL 35244
North Shelby County NeighborhoodHighlights
- In Ground Pool
- Clubhouse
- Wood Flooring
- Riverchase Elementary School Rated A
- Outdoor Fireplace
- Main Floor Primary Bedroom
About This Home
As of October 2023Don't miss this great opportunity in Signature Homes' newest community, Bradbury at Blackridge! Amenities galore to include Pickle Ball Courts, Ampitheater with Stage, Pool with Cabanas, Indoor/Outdoor Fitness Wing, Cornhole Square, Food Truck Patio, AND Kids' Playground!! The Alex 2A is Bradburys Newest Home plan. This amazing home has something for everyone. Master on the main level, kitchen with cozy bar that overlooks the living room, 3 bedrooms, bath and a den upstairs with lots of windows! Come see why everyone is calling Bradbury Home!!
Last Agent to Sell the Property
EXIT Realty Southern Select Listed on: 09/03/2023

Home Details
Home Type
- Single Family
Est. Annual Taxes
- $3,800
Year Built
- Built in 2023
Lot Details
- 8,276 Sq Ft Lot
- Interior Lot
- Sprinkler System
Parking
- 2 Car Attached Garage
- Front Facing Garage
- Driveway
Home Design
- Proposed Property
- Slab Foundation
- Ridge Vents on the Roof
- HardiePlank Siding
Interior Spaces
- 1.5-Story Property
- Smooth Ceilings
- Ceiling Fan
- Recessed Lighting
- Ventless Fireplace
- Gas Log Fireplace
- Double Pane Windows
- Insulated Doors
- Dining Room
- Den
- Pull Down Stairs to Attic
Kitchen
- Electric Oven
- Gas Cooktop
- Built-In Microwave
- Dishwasher
- ENERGY STAR Qualified Appliances
- Kitchen Island
- Stone Countertops
- Disposal
Flooring
- Wood
- Carpet
- Tile
Bedrooms and Bathrooms
- 4 Bedrooms
- Primary Bedroom on Main
- Walk-In Closet
- Split Vanities
- Bathtub and Shower Combination in Primary Bathroom
- Separate Shower
- Linen Closet In Bathroom
Laundry
- Laundry Room
- Laundry on main level
- Washer and Electric Dryer Hookup
Eco-Friendly Details
- ENERGY STAR/CFL/LED Lights
Pool
- In Ground Pool
- Fence Around Pool
Outdoor Features
- Covered patio or porch
- Outdoor Fireplace
Schools
- South Shades Crest Elementary School
- Bumpus Middle School
- Hoover High School
Utilities
- Zoned Heating and Cooling
- Heat Pump System
- Heating System Uses Gas
- Programmable Thermostat
- Underground Utilities
- Gas Water Heater
Listing and Financial Details
- Visit Down Payment Resource Website
- Tax Lot 1735
Community Details
Overview
- Association fees include common grounds mntc, management fee, recreation facility, reserve for improvements, utilities for comm areas
- Mckay Management Association, Phone Number (205) 733-6700
Amenities
- Clubhouse
Recreation
- Community Playground
- Community Pool
Similar Homes in the area
Home Values in the Area
Average Home Value in this Area
Property History
| Date | Event | Price | Change | Sq Ft Price |
|---|---|---|---|---|
| 06/25/2025 06/25/25 | Price Changed | $629,900 | -1.3% | $245 / Sq Ft |
| 06/20/2025 06/20/25 | For Sale | $638,000 | +12.1% | $248 / Sq Ft |
| 10/20/2023 10/20/23 | Sold | $569,296 | +3.9% | $224 / Sq Ft |
| 09/12/2023 09/12/23 | Pending | -- | -- | -- |
| 09/03/2023 09/03/23 | For Sale | $547,700 | -- | $216 / Sq Ft |
Tax History Compared to Growth
Agents Affiliated with this Home
-
K
Seller's Agent in 2025
Kathryn Norton
ARC Realty Vestavia
-
N
Seller's Agent in 2023
Nikki Aldrich Watts
EXIT Realty Southern Select
-
T
Seller Co-Listing Agent in 2023
Tracy Murphy
SB Dev Corp
-
S
Buyer's Agent in 2023
Savannah McFarland
ARC Realty - Hoover
Map
Source: Greater Alabama MLS
MLS Number: 21366080
- 1308 Severn Way
- 1002 Gables Dr Unit 1002
- 1 Gables Dr
- 1001 Gables Dr
- 1760 Gables Dr
- 1756 Gables Dr
- 1748 Gables Dr
- 1740 Gables Dr
- 1728 Gables Dr
- 1708 Gables Dr
- 1761 Gables Dr
- 1741 Gables Dr
- 1725 Gables Dr
- 304 Sterling Oaks Dr Unit 304
- 1.12 acres Whippoorwill Dr Unit B
- 608 Mountain Laurel Ct
- 2013 Crossvine Rd
- 2009 Crossvine Rd
- 5050 Beabout Dr
- 1604 Skye Pass
