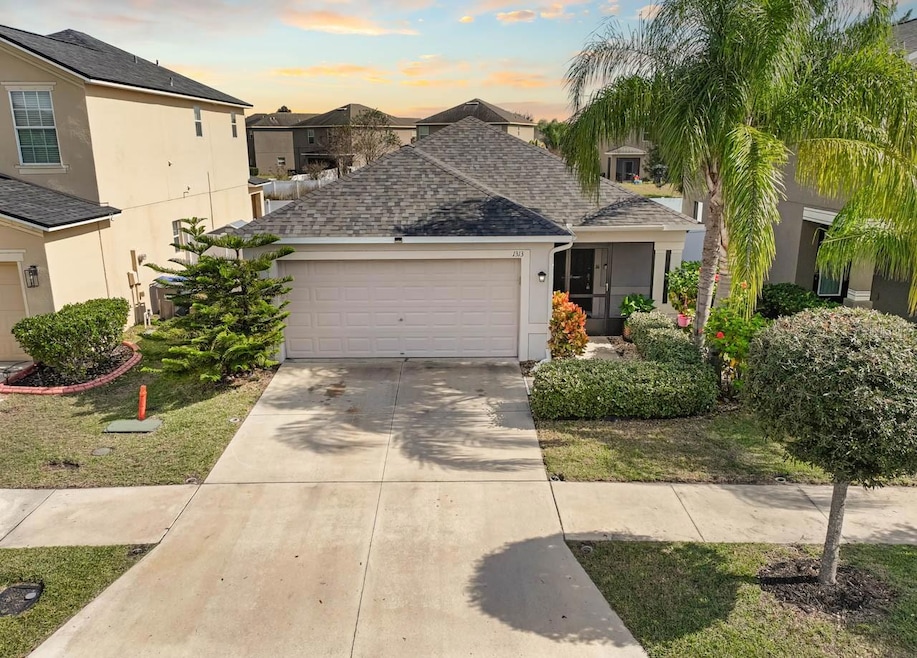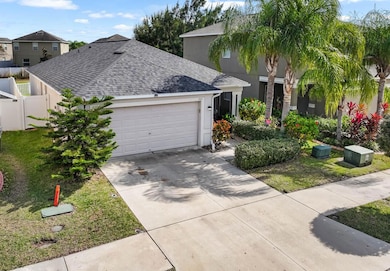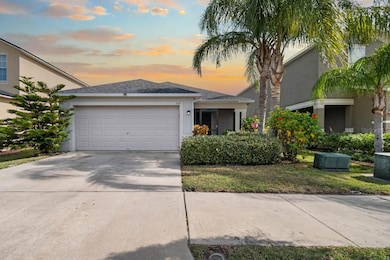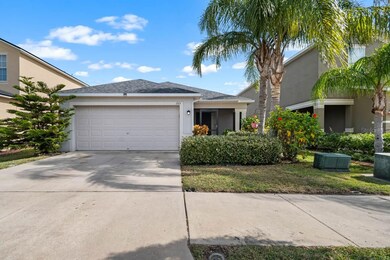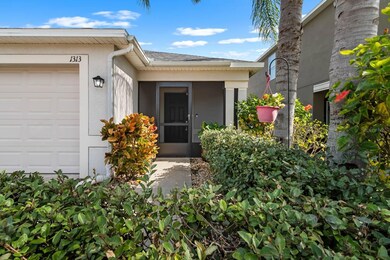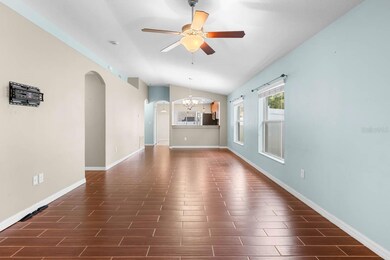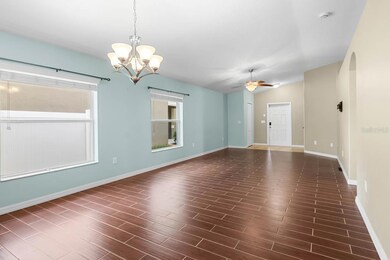1313 Trailwater St Ruskin, FL 33570
Highlights
- Fitness Center
- Gated Community
- Clubhouse
- Chinook Trail Elementary School Rated A
- Open Floorplan
- Private Lot
About This Home
Available now! This clean and well-kept 3-bedroom, 2-bathroom rental home offers comfortable living in the gated Hawks Point community. Located on a quiet street, it features an easy-to-maintain open layout with plenty of natural light and no carpet anywhere, making it a great fit for anyone seeking a fresh, low-maintenance home. Inside, the open floor plan and expansive windows fill the living areas with natural light. The kitchen features granite countertops, a bar-height counter for extra seating, a closet pantry, stainless steel appliances, and attractive cabinetry. Sliding glass doors lead to the covered lanai overlooking the private, fully fenced backyard. The primary bedroom comfortably fits a king-size bed and includes a spacious walk-in closet and an en-suite bathroom with a standalone shower. The two secondary bedrooms feature updated LVP flooring and share a well-appointed hall bathroom. A dedicated laundry room includes both the washer and dryer for added convenience. The sizable two-car garage also offers a roll-down screen, perfect for enjoying fresh air year-round. Hawks Point is a peaceful gated community known for its resort-style amenities, including a beach-entry pool, two clubhouses, fitness center, multiple playgrounds, dog parks, and scenic walking trails. Its prime location near I-75 and US-41 allows for an easy commute to MacDill AFB, Tampa, St. Pete, Bradenton, and Sarasota. Dining, shopping, and the beautiful Gulf beaches are just a short drive away. Don’t miss this one—schedule your private showing today!
Listing Agent
KELLER WILLIAMS SOUTH SHORE Brokerage Email: murraycoleman@kw.com License #3439956 Listed on: 11/19/2025

Co-Listing Agent
KELLER WILLIAMS SOUTH SHORE Brokerage Email: murraycoleman@kw.com License #3383781
Home Details
Home Type
- Single Family
Est. Annual Taxes
- $3,810
Year Built
- Built in 2015
Lot Details
- 4,400 Sq Ft Lot
- Back Yard Fenced
- Landscaped
- Private Lot
- Irrigation Equipment
Parking
- 2 Car Attached Garage
Interior Spaces
- 1,360 Sq Ft Home
- Open Floorplan
- High Ceiling
- Ceiling Fan
- Blinds
- Sliding Doors
- Family Room
- Combination Dining and Living Room
- Inside Utility
- Hurricane or Storm Shutters
Kitchen
- Eat-In Kitchen
- Range
- Microwave
- Dishwasher
- Stone Countertops
- Disposal
Flooring
- Carpet
- Ceramic Tile
Bedrooms and Bathrooms
- 3 Bedrooms
- Walk-In Closet
- 2 Full Bathrooms
Laundry
- Laundry Room
- Dryer
- Washer
Outdoor Features
- Screened Patio
- Front Porch
Schools
- Thompson Elementary School
- Shields Middle School
- Lennard High School
Utilities
- Central Heating and Cooling System
- Electric Water Heater
- Water Softener
- High Speed Internet
- Cable TV Available
Listing and Financial Details
- Residential Lease
- Security Deposit $2,050
- Property Available on 12/1/25
- The owner pays for management, recreational, sewer, taxes, trash collection
- $51 Application Fee
- 7-Month Minimum Lease Term
- Assessor Parcel Number U-04-32-19-9WM-000027-00011.0
Community Details
Overview
- Property has a Home Owners Association
- Sunstate Association Management Group Association, Phone Number (941) 870-4920
- Hawks Point Ph 1C 2 & 1D 1 Subdivision
Recreation
- Community Playground
- Fitness Center
- Community Pool
- Park
Pet Policy
- Pet Deposit $350
- 2 Pets Allowed
- $350 Pet Fee
- Dogs and Cats Allowed
- Breed Restrictions
Additional Features
- Clubhouse
- Gated Community
Map
Source: Stellar MLS
MLS Number: TB8448834
APN: U-04-32-19-9WM-000027-00011.0
- 1505 Trailwater St
- 2126 Richwood Pike Dr
- 2118 Song Sparrow Ct
- 1426 Harbour Blue St
- 2011 Hawks View Dr
- 1432 Harbour Blue St
- 1706 Trailwater St
- 1984 Hawks View Dr
- 1831 Hawks View Dr
- 1821 Hawks View Dr
- 1966 Hawks View Dr
- 1964 Hawks View Dr
- 1916 Hawks View Dr
- 1936 Hawks View Dr
- 2350 Richwood Pike Dr
- 1808 Eljay Ln
- 1720 Passage Key Ln
- 1022 Kelly Fern Loop
- 927 Kelly Fern Loop
- 1038 Kelly Fern Loop
- 2120 Song Sparrow Ct
- 2215 Jungle Dr
- 2204 Jungle Dr
- 2228 Treesdale Ave
- 2220 Jungle Dr
- 2108 Golden Falcon Dr
- 2251 Treesdale Ave
- 2246 Treesdale Ave
- 2250 Jungle Dr
- 2258 Jungle Dr
- 2019 Broad Winged Hawk Dr
- 1629 Climbing Dayflower Dr
- 1804 Broad Winged Hawk Dr
- 2342 Jungle Dr
- 2088 Harris Hawk Ave
- 212 27th St SE
- 282 27th St SE
- 1758 Broad Winged Hawk Dr
- 5149 White Chicory Dr
- 5157 White Chicory Dr
