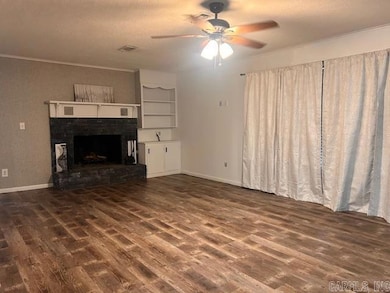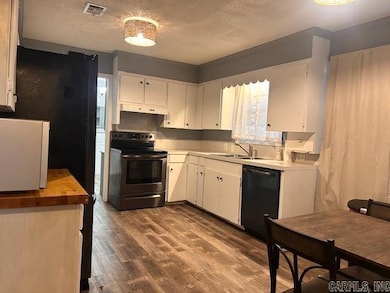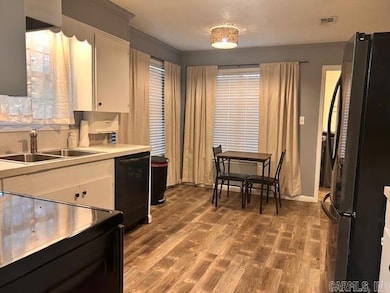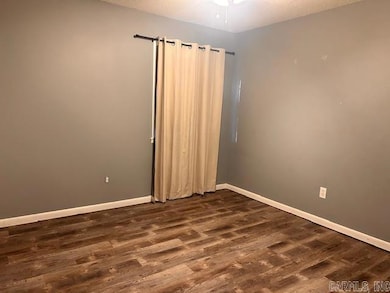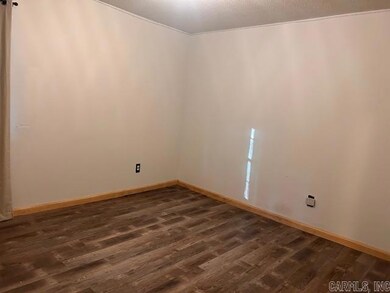1313 W 10th St de Witt, AR 72042
Estimated payment $821/month
Total Views
1,108
3
Beds
2
Baths
1,438
Sq Ft
$94
Price per Sq Ft
Highlights
- 0.65 Acre Lot
- Great Room
- Soaking Tub
- Traditional Architecture
- Formal Dining Room
- 1-Story Property
About This Home
Location! Location! Location! 1438 Square feet and move in ready. 3 bedrooms, 2 bathrooms, gas log brick fireplace, nice updated vinyl plank flooring, freshly painted interior walls, tile tub/shower, soaking tub in the master suite, 2 closets in the master suite, TVs will convey. The stove refrigerator, dishwasher, microwave, and vent-hood will all convey as well. The washer and dryer will also convey.
Home Details
Home Type
- Single Family
Est. Annual Taxes
- $1,300
Lot Details
- 0.65 Acre Lot
- Rural Setting
- Level Lot
Parking
- Carport
Home Design
- Traditional Architecture
- Slab Foundation
- Architectural Shingle Roof
- Wood Siding
Interior Spaces
- 1,438 Sq Ft Home
- 1-Story Property
- Self Contained Fireplace Unit Or Insert
- Gas Log Fireplace
- Great Room
- Formal Dining Room
- Luxury Vinyl Tile Flooring
Kitchen
- Stove
- Microwave
- Dishwasher
Bedrooms and Bathrooms
- 3 Bedrooms
- 2 Full Bathrooms
- Soaking Tub
Utilities
- Central Heating and Cooling System
Map
Create a Home Valuation Report for This Property
The Home Valuation Report is an in-depth analysis detailing your home's value as well as a comparison with similar homes in the area
Home Values in the Area
Average Home Value in this Area
Tax History
| Year | Tax Paid | Tax Assessment Tax Assessment Total Assessment is a certain percentage of the fair market value that is determined by local assessors to be the total taxable value of land and additions on the property. | Land | Improvement |
|---|---|---|---|---|
| 2025 | $1,300 | $24,856 | $4,500 | $20,356 |
| 2024 | $1,300 | $24,856 | $4,500 | $20,356 |
| 2023 | $1,300 | $24,856 | $4,500 | $20,356 |
| 2022 | $1,207 | $23,080 | $4,500 | $18,580 |
| 2021 | $1,207 | $23,080 | $4,500 | $18,580 |
| 2020 | $1,198 | $23,080 | $4,500 | $18,580 |
| 2019 | $723 | $23,080 | $4,500 | $18,580 |
| 2018 | $698 | $23,080 | $4,500 | $18,580 |
| 2017 | $995 | $19,090 | $3,000 | $16,090 |
| 2016 | $648 | $19,090 | $3,000 | $16,090 |
| 2015 | -- | $19,090 | $3,000 | $16,090 |
| 2014 | -- | $19,090 | $3,000 | $16,090 |
| 2013 | -- | $19,090 | $3,000 | $16,090 |
Source: Public Records
Property History
| Date | Event | Price | List to Sale | Price per Sq Ft |
|---|---|---|---|---|
| 10/28/2025 10/28/25 | For Sale | $135,000 | 0.0% | $94 / Sq Ft |
| 10/13/2025 10/13/25 | Pending | -- | -- | -- |
| 10/01/2025 10/01/25 | For Sale | $135,000 | -- | $94 / Sq Ft |
Source: Cooperative Arkansas REALTORS® MLS
Purchase History
| Date | Type | Sale Price | Title Company |
|---|---|---|---|
| Warranty Deed | $100 | None Available | |
| Warranty Deed | $79,000 | None Available |
Source: Public Records
Mortgage History
| Date | Status | Loan Amount | Loan Type |
|---|---|---|---|
| Closed | $93,231 | New Conventional | |
| Previous Owner | $80,478 | New Conventional |
Source: Public Records
Source: Cooperative Arkansas REALTORS® MLS
MLS Number: 25039497
APN: 071-01934-000
Nearby Homes
- 906 W 10th St
- 30 Green Meadow Dr
- 37 Crescent Park Dr
- 701 W 9th St
- 1220 W 16th St
- 621 W 5th St
- 510 S Circle Dr
- 1101 S Adams St
- 123 W 14th St
- 126 S Harrison St
- 114 W 15th St
- 115 W 14th St
- 614 S Main St
- 110 N Van Buren St
- 716 S Washington St
- 112 E 5th St
- 315 N Oak St
- 514 W Maxwell St
- 221 W Gibson Ave
- 511 W Halliburton Ave

