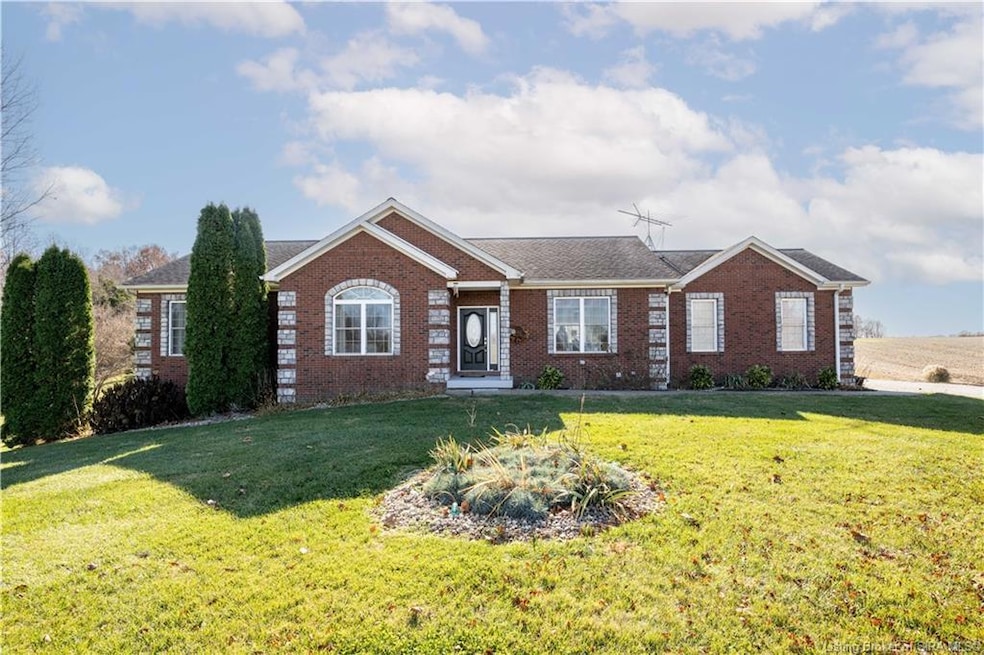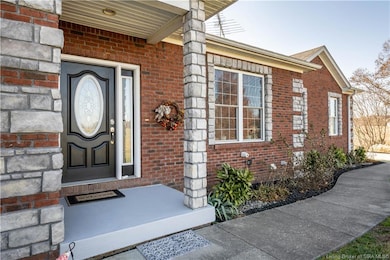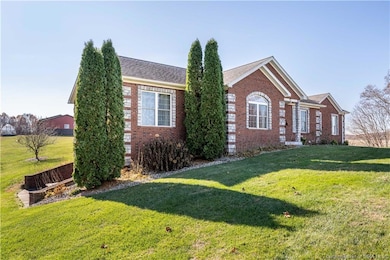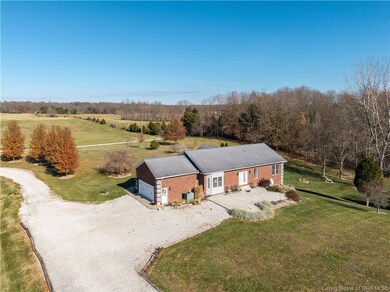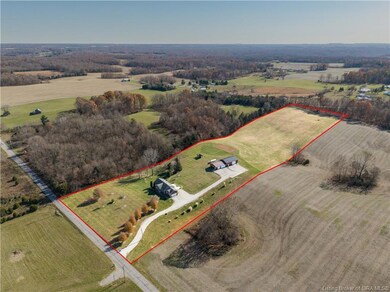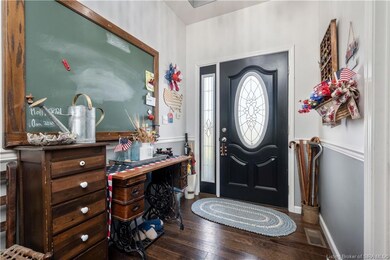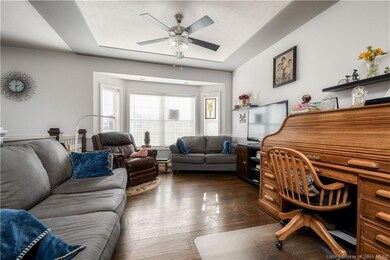1313 Watson Rd SW Corydon, IN 47112
Estimated payment $3,495/month
Highlights
- Panoramic View
- Cathedral Ceiling
- Formal Dining Room
- Open Floorplan
- Den
- 2 Car Garage
About This Home
Move-In Ready Brick Ranch on 10 Acres – Just 15 Minutes South of Corydon! Experience peaceful country living in this beautifully updated brick ranch featuring 1,760 sq. ft. on the main floor, a full basement, and 10 acres of open and wooded ground. This property offers the perfect blend of comfort, privacy, and functionality—ideal for homesteading, small farming, or simply enjoying wide-open space. Home Features:
Spacious 1,760 sq. ft. main level with a bright, comfortable layout
Move-in ready with lots of updates throughout
Attached 2-car garage for convenience
Full walkout basement offering storage, workshop space, kitchenette and 2 bedrooms. Property Highlights:
9.5 acres of scenic countryside—room for animals, gardening, or outdoor recreation complete with fenced chicken coop. Large pole barn with concrete floor ideal for equipment, hobbies, or storage
Well-maintained chicken house—perfect for starting or expanding your flock. Have a green thumb? Comes with a fully completed greenhouse! Plenty of space for additional outbuildings, trails, or pasture Location: Situated in a quiet rural setting approximately 15 minutes south of Corydon, offering easy access to town while still enjoying the peace and privacy of country living. Subject to sellers finding desired property.
Property Details
Property Type
- Other
Est. Annual Taxes
- $2,080
Year Built
- Built in 2009
Lot Details
- 9.5 Acre Lot
- Landscaped
- Garden
- Property is zoned Agri/ Residential
Parking
- 2 Car Garage
- Garage Door Opener
- Off-Street Parking
Property Views
- Panoramic
- Park or Greenbelt
Home Design
- Farm
- Poured Concrete
Interior Spaces
- 3,460 Sq Ft Home
- 1-Story Property
- Open Floorplan
- Living Quarters
- Cathedral Ceiling
- Ceiling Fan
- Gas Fireplace
- Entrance Foyer
- Family Room
- Formal Dining Room
- Den
- Utility Room
Kitchen
- Eat-In Kitchen
- Oven or Range
- Microwave
- Dishwasher
Bedrooms and Bathrooms
- 5 Bedrooms
- Split Bedroom Floorplan
- Walk-In Closet
- 3 Full Bathrooms
Laundry
- Dryer
- Washer
Finished Basement
- Walk-Out Basement
- Basement Fills Entire Space Under The House
- Walk-Up Access
- Exterior Basement Entry
- Natural lighting in basement
Outdoor Features
- Patio
- Porch
Utilities
- Forced Air Heating and Cooling System
- Electric Water Heater
- On Site Septic
Listing and Financial Details
- Assessor Parcel Number 311714202005000009
Map
Home Values in the Area
Average Home Value in this Area
Tax History
| Year | Tax Paid | Tax Assessment Tax Assessment Total Assessment is a certain percentage of the fair market value that is determined by local assessors to be the total taxable value of land and additions on the property. | Land | Improvement |
|---|---|---|---|---|
| 2024 | $1,972 | $333,800 | $39,200 | $294,600 |
| 2023 | $2,081 | $316,200 | $31,800 | $284,400 |
| 2022 | $1,793 | $269,400 | $24,400 | $245,000 |
| 2021 | $1,521 | $222,600 | $23,000 | $199,600 |
| 2020 | $1,325 | $196,900 | $21,400 | $175,500 |
| 2019 | $1,395 | $200,500 | $23,100 | $177,400 |
| 2018 | $1,386 | $200,800 | $23,400 | $177,400 |
| 2017 | $1,296 | $196,500 | $24,900 | $171,600 |
| 2016 | $1,337 | $197,200 | $25,600 | $171,600 |
| 2014 | $1,317 | $202,900 | $26,300 | $176,600 |
| 2013 | $1,317 | $195,200 | $22,500 | $172,700 |
Property History
| Date | Event | Price | List to Sale | Price per Sq Ft |
|---|---|---|---|---|
| 11/19/2025 11/19/25 | For Sale | $629,000 | -- | $182 / Sq Ft |
Purchase History
| Date | Type | Sale Price | Title Company |
|---|---|---|---|
| Deed | $475,000 | Simpson Thompson & Colin | |
| Deed | $46,000 | Indiana Land Company |
Source: Southern Indiana REALTORS® Association
MLS Number: 2025012694
APN: 31-17-14-202-005.000-009
- 7265 Central Dr SW
- 1740 Squire Boone Rd SW
- Easement Off of Melview Rd SE
- Easement Off of Melview Rd SE
- 4420 Heth Washington Rd SW
- 8410 Valley City Mauckport Rd SW
- 4171 Pleasure Ridge Rd SE
- 0 State Road 135
- 12065 Main St SW
- 3700 W Highway 11
- 0 Hwy 11
- 3335 Pleasure Ridge Rd SE
- 4020 Old Highway 337 SE
- Tract #3 (2.6 +/- a Fairview Church Rd SW
- Tract #6 (1.0 +/- ac Fairview Church Rd SW
- Tract #2/B15 (8.7 +/ Fairview Church Rd SW
- 7 Tracts (20 +/- ac) Fairview Church Rd SW
- Tract #4 (2.9 +/- a Fairview Church Rd SW
- 116 Lisa Dr
- Lot 1 Lisa Dr
- 143 School Unit 143A Schoolside Drive
- 148 School Unit 148 B Schoolside Drive
- 344 School Side Dr
- 85 Echo Trail
- 3145 Old State Rd
- 1865 Liberty Rd
- 785 Regina Ln NW
- 57 Haven Ct
- 145 Otter View Ct
- 103 S Main St
- 214 S Dixie Hwy Unit B
- 11510 Lower River Rd
- 13024 Bessels Blvd
- 201 Chenault St
- 7616 Ashby Landings Dr
- 6605 W Orell Rd
- 12611 E Orell Rd Unit 2
- 11315 Breeze Cir
- 11315 Breeze Cir
- 7802 Texlyn Ct
