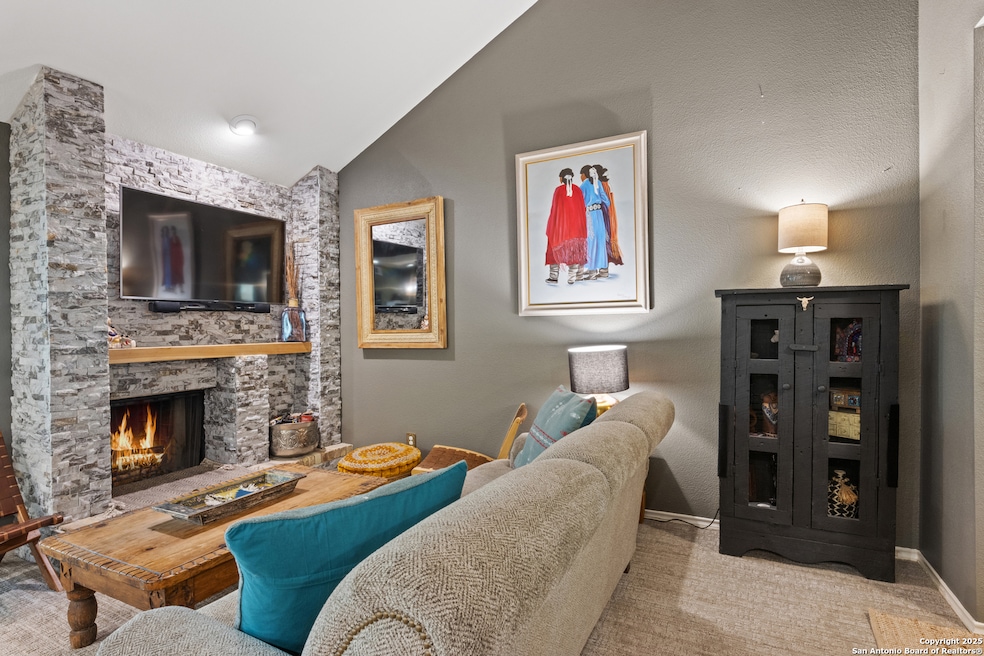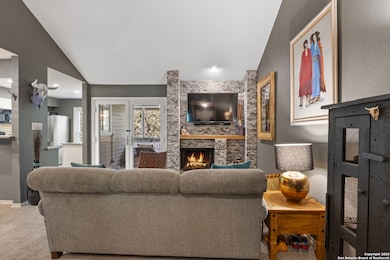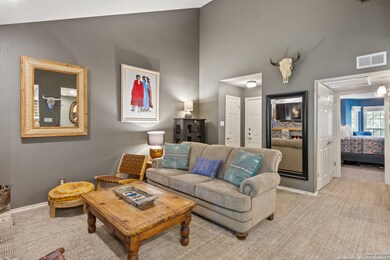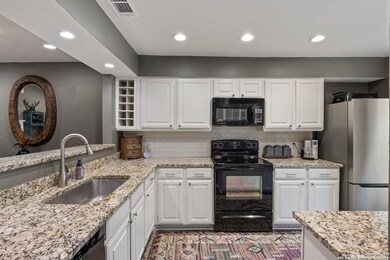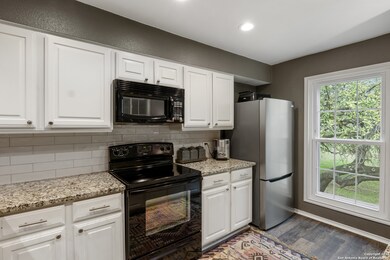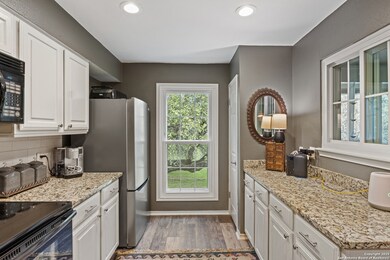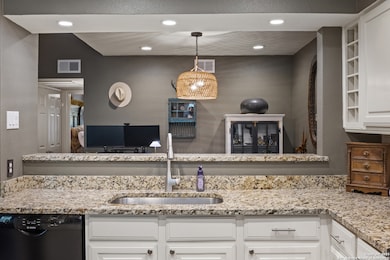13130 Blanco Rd Unit 1504 San Antonio, TX 78216
Hidden Forest NeighborhoodEstimated payment $1,559/month
Highlights
- Open Floorplan
- High Ceiling
- Breakfast Bar
- Churchill High School Rated A-
- Walk-In Closet
- 3-minute walk to Hardenberger Park - Blanco Road Entrance
About This Home
Location, location, location! This beautifully renovated condo is perfectly situated right off Wurzbach Parkway, directly across from the renowned Phil Hardberger Park. Enjoy instant access to scenic bike and walking trails, a dog park, and lush green spaces-ideal for outdoor enthusiasts. Plus, you're just minutes from top-rated shopping, restaurants, coffee shops, medical facilities, and pharmacies. Step inside to find a warm and inviting living space featuring brand-new carpet and laminate flooring throughout, fresh new paint, a cozy fireplace, and an open-concept layout. The kitchen has been thoughtfully upgraded with granite countertops and offers a charming view of a picnic area. The spacious bedroom boasts a second built-in fireplace, gorgeous bay windows, and an en-suite bathroom with double vanity, and a large walk-in closet with built-in shelving. Relax on the fully screened-in patio, which overlooks the tranquil greenbelt and walking trails, perfect for enjoying your morning coffee or unwinding in the evening. Community amenities include a sparkling pool, clubhouse/party room, tennis courts, and a BBQ area, making it ideal for both entertaining and relaxation. Whether you're looking for your next home or a great investment opportunity, this condo truly has it all. Don't miss out-schedule your showing today!
Listing Agent
Iris Gonzalez
Real Broker, LLC Listed on: 04/04/2025
Property Details
Home Type
- Condominium
Est. Annual Taxes
- $3,930
Year Built
- Built in 1982
HOA Fees
- $262 Monthly HOA Fees
Home Design
- Brick Exterior Construction
- Slab Foundation
- Composition Roof
- Masonry
Interior Spaces
- 786 Sq Ft Home
- 2-Story Property
- Open Floorplan
- High Ceiling
- Ceiling Fan
- Wood Burning Fireplace
- Window Treatments
- Living Room with Fireplace
- Combination Dining and Living Room
Kitchen
- Breakfast Bar
- Stove
- Dishwasher
Flooring
- Carpet
- Vinyl
Bedrooms and Bathrooms
- 1 Bedroom
- Walk-In Closet
- 1 Full Bathroom
Laundry
- Laundry closet
- Laundry Tub
- Washer Hookup
Schools
- Harmony Hl Elementary School
- Eisenhower Middle School
- Churchill High School
Utilities
- Central Heating and Cooling System
- Window Unit Heating System
- Cable TV Available
Community Details
- $250 HOA Transfer Fee
- The Chesapeake Condominium Association
- Chesapeake Condo Subdivision
- Mandatory home owners association
Listing and Financial Details
- Legal Lot and Block 1504 / 115
- Assessor Parcel Number 171501151504
Map
Home Values in the Area
Average Home Value in this Area
Tax History
| Year | Tax Paid | Tax Assessment Tax Assessment Total Assessment is a certain percentage of the fair market value that is determined by local assessors to be the total taxable value of land and additions on the property. | Land | Improvement |
|---|---|---|---|---|
| 2025 | $3,930 | $189,123 | $29,200 | $160,580 |
| 2024 | $3,930 | $171,930 | $29,200 | $142,730 |
| 2023 | $3,930 | $151,020 | $29,200 | $149,820 |
| 2022 | $2,714 | $137,291 | $29,200 | $144,700 |
| 2021 | $3,189 | $124,810 | $15,330 | $109,480 |
| 2020 | $3,144 | $121,220 | $15,330 | $105,890 |
| 2019 | $3,195 | $119,960 | $15,330 | $104,630 |
| 2018 | $3,105 | $116,300 | $15,330 | $100,970 |
| 2017 | $2,648 | $98,270 | $15,330 | $82,940 |
| 2016 | $2,399 | $89,040 | $10,950 | $78,090 |
| 2015 | -- | $82,590 | $10,950 | $71,640 |
| 2014 | -- | $83,770 | $0 | $0 |
Property History
| Date | Event | Price | List to Sale | Price per Sq Ft | Prior Sale |
|---|---|---|---|---|---|
| 09/19/2025 09/19/25 | Price Changed | $185,000 | -2.6% | $235 / Sq Ft | |
| 07/21/2025 07/21/25 | Price Changed | $190,000 | 0.0% | $242 / Sq Ft | |
| 07/21/2025 07/21/25 | For Sale | $190,000 | -2.6% | $242 / Sq Ft | |
| 07/08/2025 07/08/25 | Off Market | -- | -- | -- | |
| 06/10/2025 06/10/25 | Price Changed | $195,000 | -2.0% | $248 / Sq Ft | |
| 05/13/2025 05/13/25 | Price Changed | $199,000 | -2.9% | $253 / Sq Ft | |
| 04/04/2025 04/04/25 | For Sale | $205,000 | +10.8% | $261 / Sq Ft | |
| 11/12/2024 11/12/24 | Sold | -- | -- | -- | View Prior Sale |
| 09/28/2024 09/28/24 | Pending | -- | -- | -- | |
| 09/11/2024 09/11/24 | For Sale | $185,000 | +2.8% | $235 / Sq Ft | |
| 08/24/2023 08/24/23 | Off Market | -- | -- | -- | |
| 05/26/2023 05/26/23 | Sold | -- | -- | -- | View Prior Sale |
| 05/24/2023 05/24/23 | Pending | -- | -- | -- | |
| 05/12/2023 05/12/23 | For Sale | $180,000 | +33.3% | $229 / Sq Ft | |
| 11/23/2019 11/23/19 | Off Market | -- | -- | -- | |
| 08/16/2019 08/16/19 | Sold | -- | -- | -- | View Prior Sale |
| 07/26/2019 07/26/19 | For Sale | $135,000 | -- | $172 / Sq Ft |
Purchase History
| Date | Type | Sale Price | Title Company |
|---|---|---|---|
| Deed | -- | Chicago Title | |
| Warranty Deed | -- | Presidio Title | |
| Warranty Deed | -- | Presidio Title | |
| Warranty Deed | -- | Alamo Title Co | |
| Warranty Deed | -- | Atc Stone Oak |
Mortgage History
| Date | Status | Loan Amount | Loan Type |
|---|---|---|---|
| Open | $169,200 | New Conventional | |
| Previous Owner | $55,000 | New Conventional |
Source: San Antonio Board of REALTORS®
MLS Number: 1855639
APN: 17150-115-1504
- 13130 Blanco Rd Unit 1710
- 13130 Blanco Rd Unit 1103
- 13130 Blanco Rd Unit 206
- 12823 Laguna Vista Dr
- 1007 Verde Vista Dr
- 12910 Vista Haven
- 1010 Verde Vista Dr
- 1111 Venado Vista Dr
- 13306 Vista Arroyo
- 13315 Vista Arroyo
- 13011 Vidorra Vista Dr
- 13400 Vista Del Rey
- 13423 Vista Bonita
- 1203 Vista Del Juez
- 13418 Stairock St
- 13430 Coram Peak St
- 13351 Gable Village Dr
- 1422 Vista Del Monte
- 13319 Overglen
- 2410 Mill Creek Dr
- 13130 Blanco Rd Unit 904
- 13130 Blanco Rd Unit 301
- 13130 Blanco Rd Unit Chesapeake Condominiums
- 13130 Blanco Rd
- 12626 Blanco Rd
- 12727 Vista Del Norte
- 12550 Vista View
- 13319 Stairock St
- 13999 Old Blanco Rd
- 1111 Vista Valet
- 800 Vista Valet
- 13000 Vista Del Norte
- 1110 Vista Valet
- 13330 Blanco Rd
- 12301 Blanco Rd
- 2411 Enfield Grove Dr
- 12221 Blanco Rd
- 13400 Blanco Rd
- 826 Brandon Willow
- 12222 Blanco Rd
